4909 Brule Drive
Timnath, CO 80547 — Larimer county
Price
$479,000
Sqft
2407.00 SqFt
Baths
3
Beds
3
Description
Thank you for viewing 4909 Brule Drive located in Timnath, Colorado. This newly built ENERGY STAR certified Wonderland Home is currently under construction, scheduled for completion in fall of 2021. Revel in this two-story modern farmhouse paired home with 1,646-square-feed of finished living space with 3 bedrooms, 2 full bathrooms, a powder room, a 2-car garage, and an unfinished lower level with rough ins for future bathroom and wet bar. Come and visit the decorated model home during construction to see how this floorplan lives and our team can take you on a tour of this homesite which boasts easy access to the community trails, parks and pool! Highlighted upgrades include 5" baseboards, upgraded interior fixtures, window coverings, enlarged sliding glass door leading to the covered patio with white 42" upper cabinets in the kitchen, and tall vanity cabinets in bathrooms. The home will be delivered complete with a 2-10 Homebuilders Warranty and quality backed by Wonderland Homes. This home is not yet complete. Please visit the sales office to follow proper safety protocols for your visit. Buyers may choose to use the builder's Lending Partner to receive up to $3,000 from Seller. See a Sales Counselor for details.
Property Level and Sizes
SqFt Lot
3162.00
Lot Features
Kitchen Island, Open Floorplan, Pantry, Walk-In Closet(s)
Lot Size
0.07
Basement
Full,Sump Pump
Interior Details
Interior Features
Kitchen Island, Open Floorplan, Pantry, Walk-In Closet(s)
Appliances
Dishwasher, Disposal, Microwave, Oven
Laundry Features
In Unit
Electric
Central Air
Flooring
Vinyl
Cooling
Central Air
Heating
Forced Air
Utilities
Cable Available, Electricity Available, Internet Access (Wired), Natural Gas Available
Exterior Details
Patio Porch Features
Patio
Water
Public
Sewer
Public Sewer
Land Details
PPA
6842857.14
Road Frontage Type
Public Road
Road Surface Type
Alley Paved, Paved
Garage & Parking
Parking Spaces
1
Exterior Construction
Roof
Composition
Construction Materials
Wood Frame
Architectural Style
Rustic Contemporary
Window Features
Double Pane Windows
Security Features
Fire Alarm
Builder Source
Plans
Financial Details
PSF Lot
$151.49
PSF Finished
$291.01
PSF Above Grade
$291.01
Year Tax
2021
Primary HOA Name
Trailside Metro District
Primary HOA Phone
970-669-3611
Primary HOA Website
http://trailsidemd.net
Primary HOA Amenities
Park,Playground,Pool,Trail(s)
Primary HOA Fees
250.00
Primary HOA Fees Frequency
Quarterly
Primary HOA Fees Total Annual
1000.00
Location
Schools
Elementary School
Timnath
Middle School
Preston
High School
Fossil Ridge
Walk Score®
Contact me about this property
Vicki Mahan
RE/MAX Professionals
6020 Greenwood Plaza Boulevard
Greenwood Village, CO 80111, USA
6020 Greenwood Plaza Boulevard
Greenwood Village, CO 80111, USA
- (303) 641-4444 (Office Direct)
- (303) 641-4444 (Mobile)
- Invitation Code: vickimahan
- Vicki@VickiMahan.com
- https://VickiMahan.com
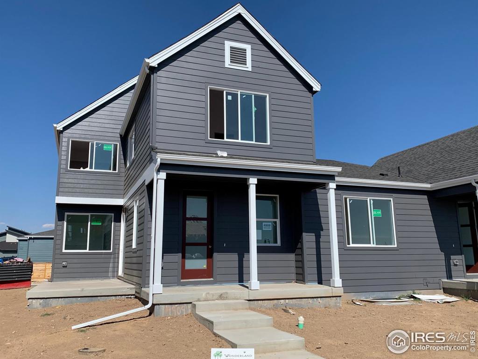
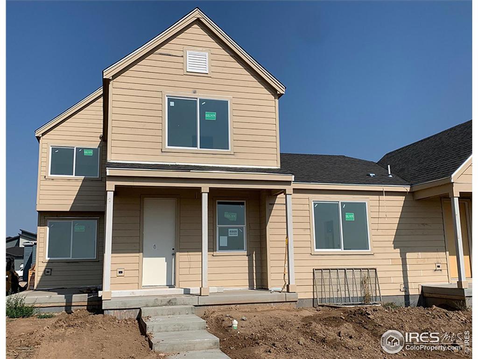
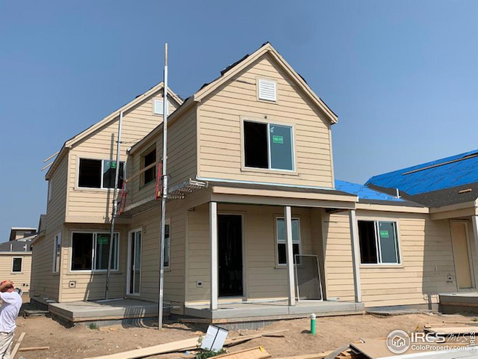
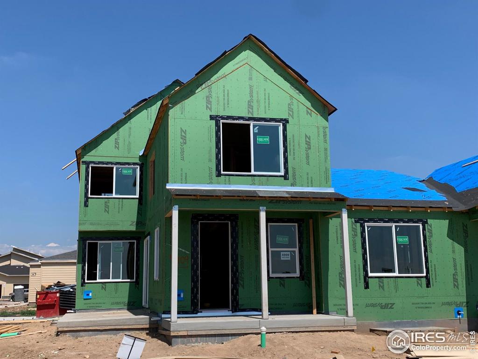
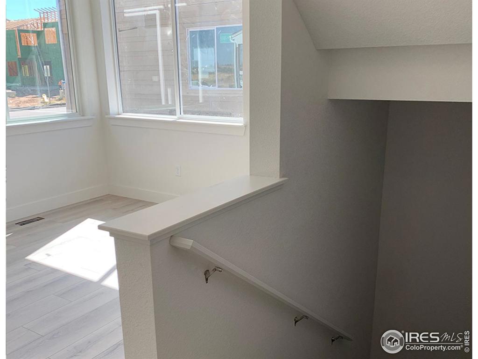
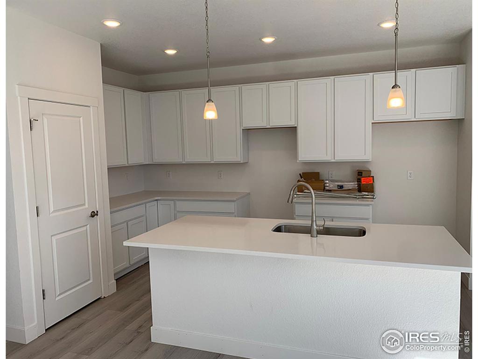
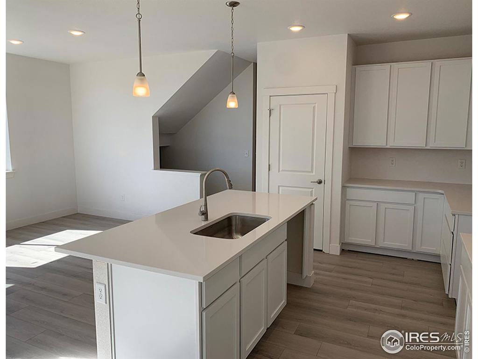
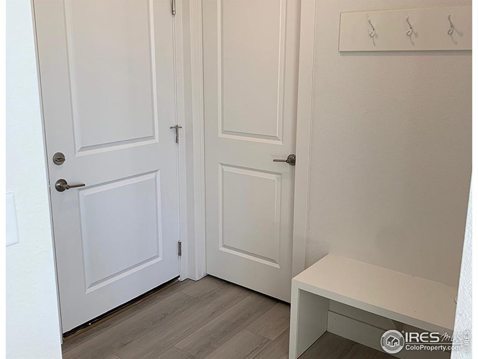
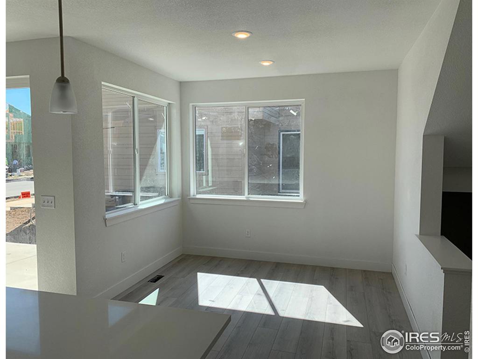
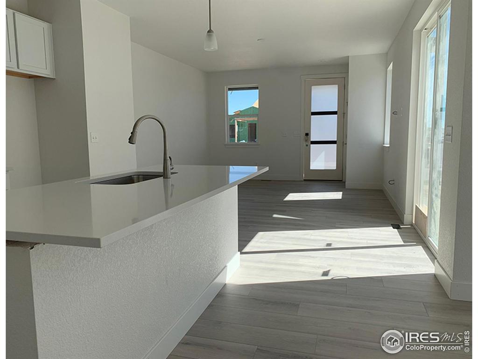
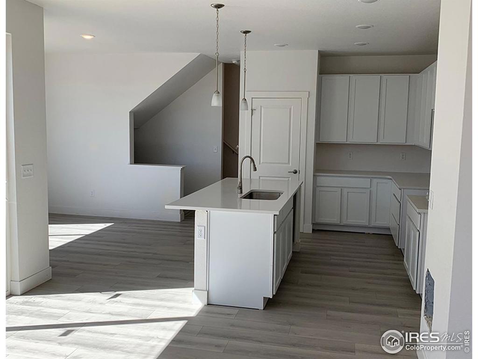
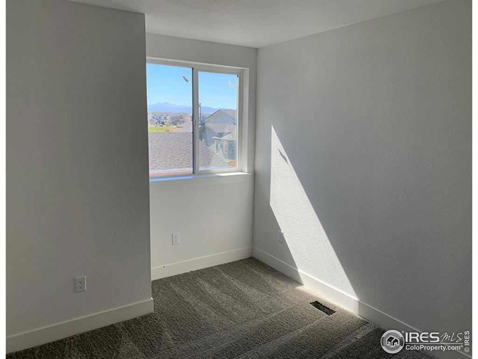
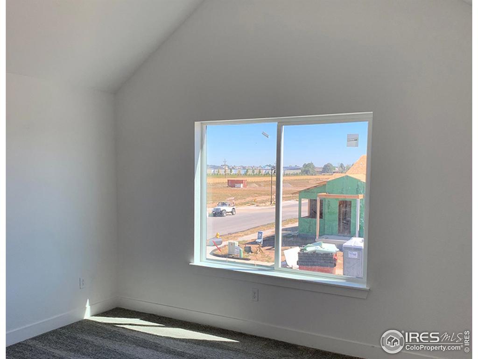
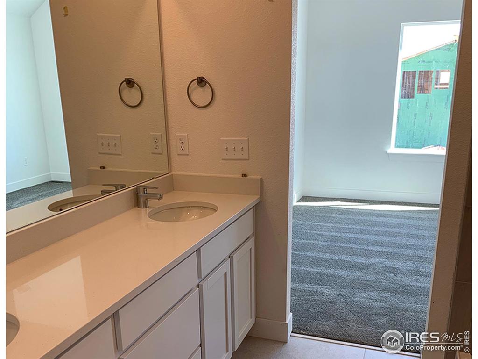
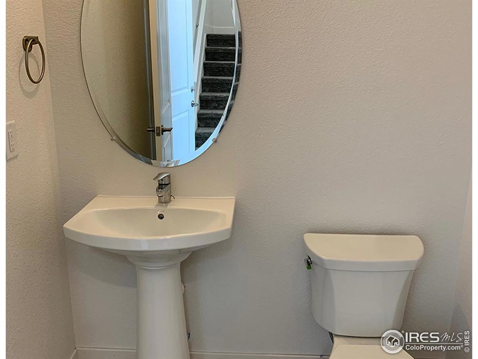
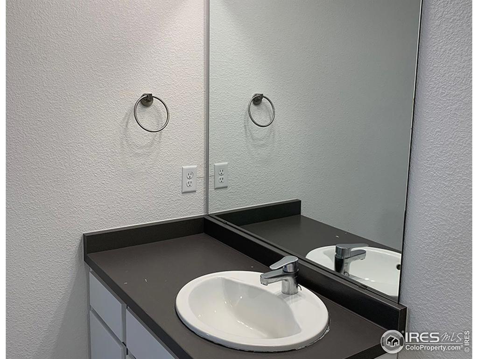
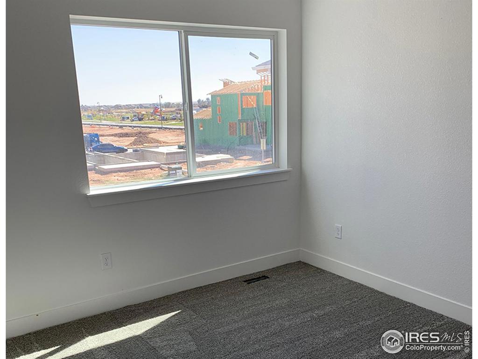
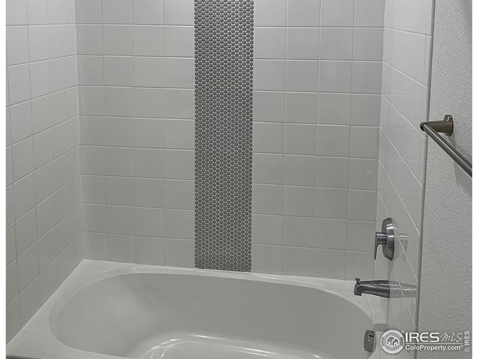
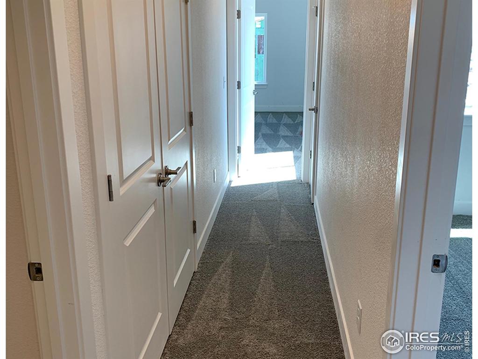
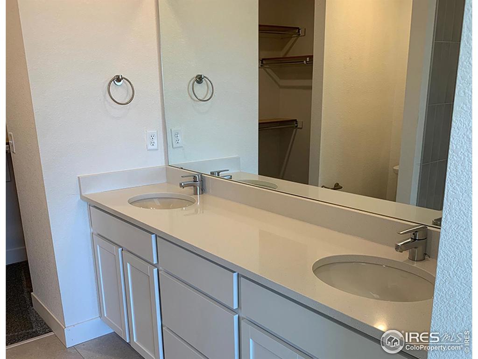
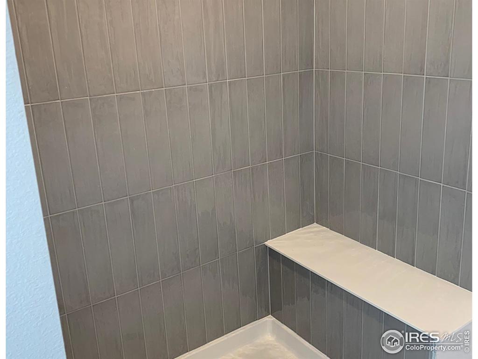


 Menu
Menu


