4817 E 18th Avenue
Denver, CO 80220 — Denver county
Price
$1,295,000
Sqft
3060.00 SqFt
Baths
4
Beds
4
Description
Welcome to one of the best blocks in South Park Hill. The home is full of historic charm, splendidly updated at every turn. The stunningly remodeled (2020) chef’s kitchen was designed by Denver's renowned architect, Riddick Semple, who also designed Restaurant Kevin Taylor. Flooded with natural light, the first floor features a living room with fireplace, lovely library, dining room, eat in kitchen, thoughtfully designed mud room and a powder bath. Upstairs you will find a gorgeous primary suite with period perfect bath and separate dressing room, 2 additional bedrooms, a cozy den and an updated secondary full bath. The lower-level features a living area, bedroom with egress window, laundry and full bath. It’s ideal for guests or an au pair. The private backyard is perfect for gardening, relaxing and entertaining. Several rooms are suitable for a home office. One block from Park Hill Elementary. East High School boundary. Detached garage. Amazing walkability.
Property Level and Sizes
SqFt Lot
4670.00
Lot Size
0.11
Basement
Partial
Interior Details
Appliances
Dishwasher, Disposal, Dryer, Microwave, Oven, Range Hood, Refrigerator, Washer
Electric
Central Air
Flooring
Carpet, Wood
Cooling
Central Air
Heating
Forced Air
Fireplaces Features
Living Room
Exterior Details
Features
Balcony, Private Yard
Patio Porch Features
Front Porch
Sewer
Public Sewer
Land Details
PPA
12863636.36
Garage & Parking
Parking Spaces
1
Exterior Construction
Roof
Composition
Construction Materials
Brick, Frame
Exterior Features
Balcony, Private Yard
Builder Source
Appraiser
Financial Details
PSF Total
$462.42
PSF Finished
$474.20
PSF Above Grade
$614.15
Previous Year Tax
3719.00
Year Tax
2020
Primary HOA Fees
0.00
Location
Schools
Elementary School
Park Hill
Middle School
DSST: Conservatory Green
High School
East
Walk Score®
Contact me about this property
Vicki Mahan
RE/MAX Professionals
6020 Greenwood Plaza Boulevard
Greenwood Village, CO 80111, USA
6020 Greenwood Plaza Boulevard
Greenwood Village, CO 80111, USA
- (303) 641-4444 (Office Direct)
- (303) 641-4444 (Mobile)
- Invitation Code: vickimahan
- Vicki@VickiMahan.com
- https://VickiMahan.com
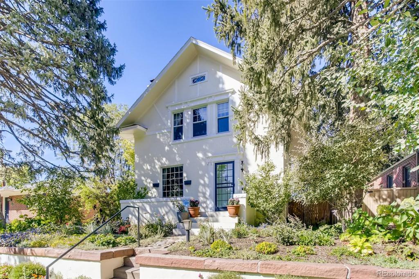
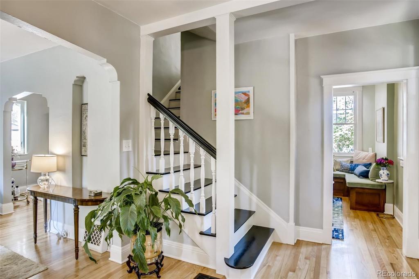
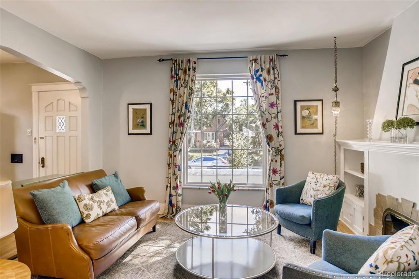
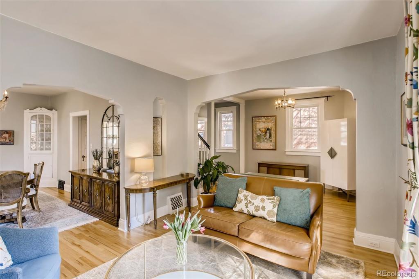
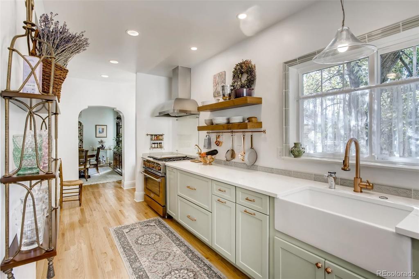
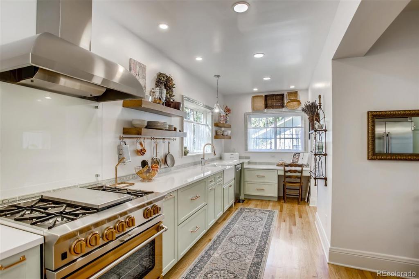
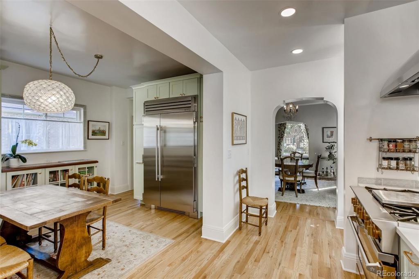
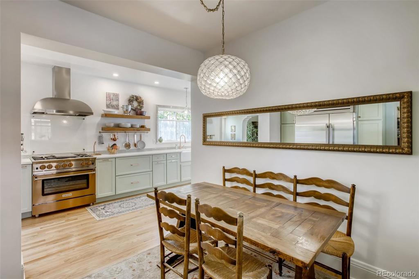
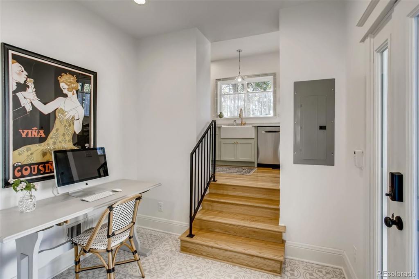
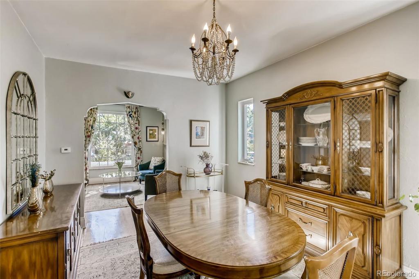
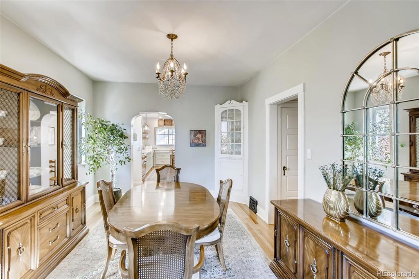
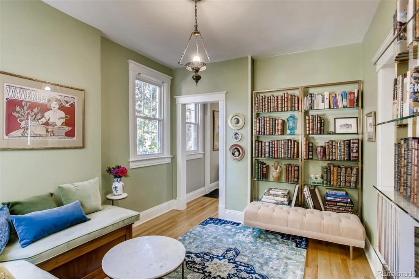
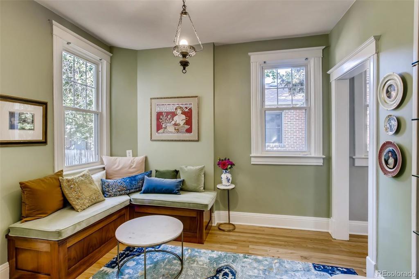
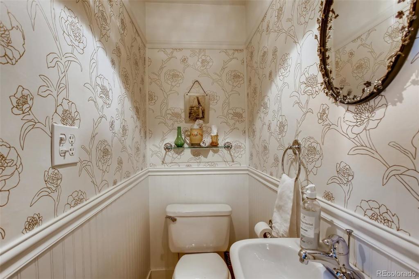
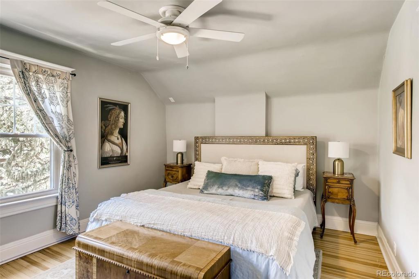
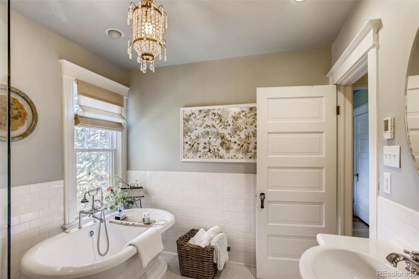
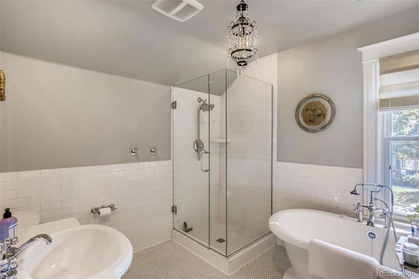
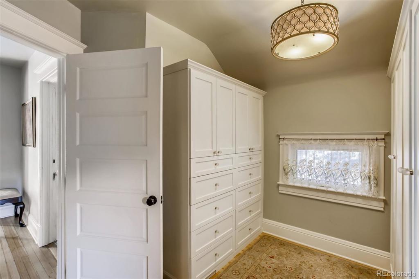
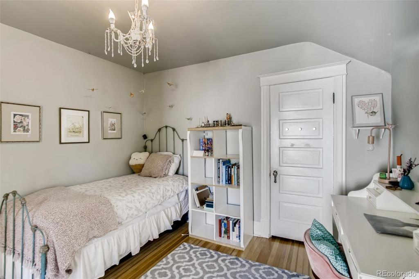
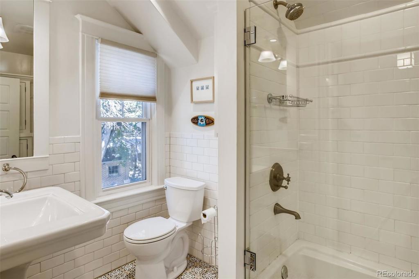
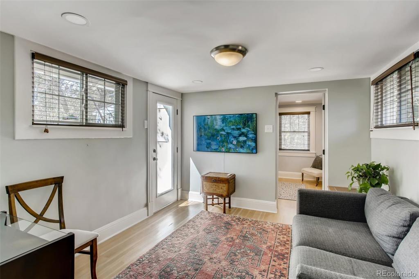
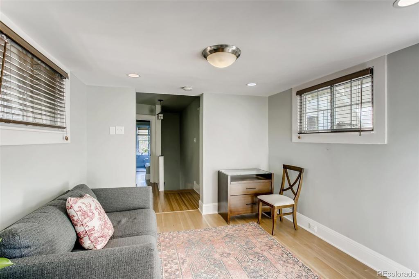
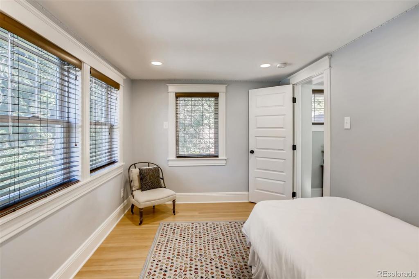
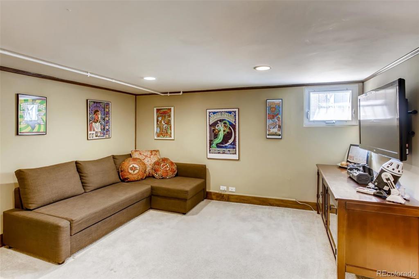
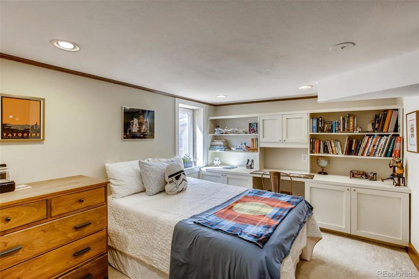
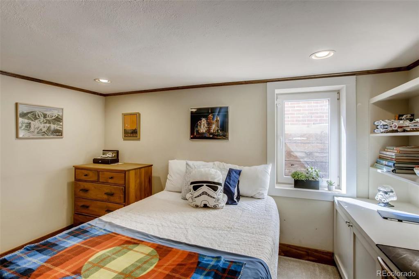
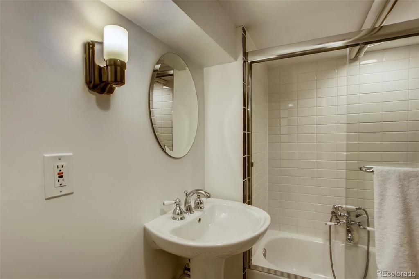
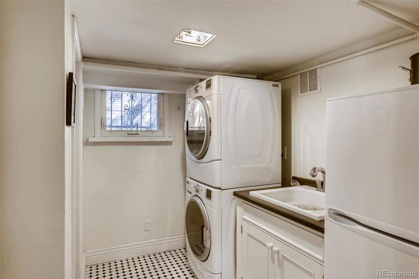
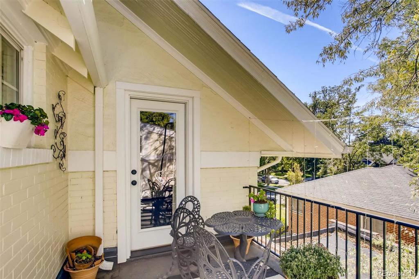
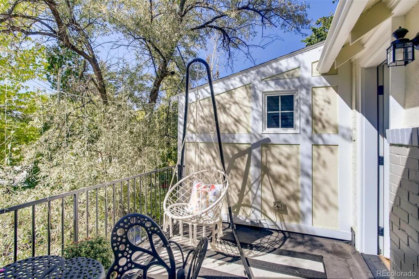
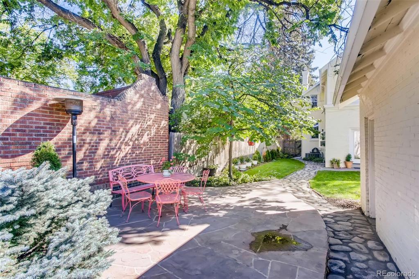
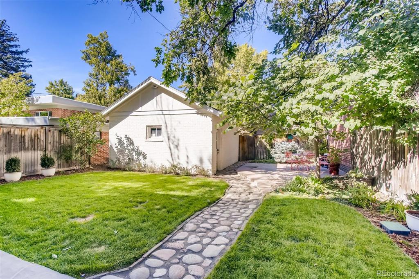


 Menu
Menu


