9940 W Jewell Avenue #C
Denver, CO 80232 — Jefferson county
Price
$550,000
Sqft
1961.00 SqFt
Baths
3
Beds
3
Description
Situated conveniently in Southwest Lakewood, this townhome-style condo in Lakeview Village is perfectly positioned for those who crave adventure without sacrificing urban amenities. Whether you're hitting the slopes or exploring Denver's cultural attractions and culinary scene, everything you need is just a short drive away. Staying closer to home Kendrick Lake Park is immediately to the north and Cottonwood Lake is within walking distance! Moments away is Green Mountain, a hiker's and biker's paradise with multiple trailheads nearby. For music lovers and outdoor enthusiasts, the iconic Red Rocks Amphitheatre is within easy reach. The home itself exhibits a level of meticulous care, efficiency, and comfort anyone can appreciate. The main level welcomes you with an open-concept layout, combining the kitchen, living, and dining rooms, ideal for entertaining. The gas fireplace is the centerpiece of the space, perfect for cozy evenings, or gathering friends for game night. Step into the spacious primary bedroom flooded with natural light, and enjoy the comfort and elegance. The primary bedroom grants access to your private patio for relaxation and basking in the sunshine. Pamper yourself in the luxury 5-piece bathroom, complete with a rejuvenating soaking tub and a sleek, modern shower. Organization meets sophistication in the walk-in closet, outfitted with built-in shelves, belt/tie hangers, shoe cubbies, and ample space for all your wardrobe essentials. Additional bedrooms upstairs share a common full-size bath, perfect for family and guests. A bonus family room on the upper level is ideal for a home office, study area, or playroom. High ceilings throughout the home add a sense of unique, elegant spaciousness. Additionally, there is extra storage throughout the home, so you will never have to worry about clutter. The attached two-car garage is a luxury in the area, providing ample room for parking and ensuring convenience all year round. Schedule your showing today!
Property Level and Sizes
SqFt Lot
0.00
Lot Features
Built-in Features, Ceiling Fan(s), Five Piece Bath, Granite Counters, High Ceilings, High Speed Internet, Open Floorplan, Pantry, Primary Suite, Smoke Free, Vaulted Ceiling(s), Walk-In Closet(s)
Foundation Details
Slab
Common Walls
No One Above, 1 Common Wall
Interior Details
Interior Features
Built-in Features, Ceiling Fan(s), Five Piece Bath, Granite Counters, High Ceilings, High Speed Internet, Open Floorplan, Pantry, Primary Suite, Smoke Free, Vaulted Ceiling(s), Walk-In Closet(s)
Appliances
Cooktop, Dishwasher, Disposal, Dryer, Gas Water Heater, Microwave, Oven, Range, Refrigerator, Washer
Laundry Features
In Unit
Electric
Central Air
Flooring
Carpet, Tile, Wood
Cooling
Central Air
Heating
Forced Air, Natural Gas
Fireplaces Features
Living Room
Utilities
Cable Available, Electricity Connected, Internet Access (Wired), Natural Gas Connected, Phone Available
Exterior Details
Features
Lighting, Private Yard
Water
Public
Sewer
Public Sewer
Land Details
Road Frontage Type
Public
Road Responsibility
Public Maintained Road
Road Surface Type
Paved
Garage & Parking
Parking Features
Concrete, Dry Walled, Insulated Garage, Lighted
Exterior Construction
Roof
Composition
Construction Materials
Frame, Stone
Exterior Features
Lighting, Private Yard
Window Features
Double Pane Windows
Security Features
Carbon Monoxide Detector(s), Smoke Detector(s)
Builder Source
Public Records
Financial Details
Previous Year Tax
2291.00
Year Tax
2023
Primary HOA Name
Shockcor Management
Primary HOA Phone
303-861-4667
Primary HOA Amenities
Parking
Primary HOA Fees Included
Reserves, Maintenance Grounds, Maintenance Structure, Recycling, Snow Removal, Trash, Water
Primary HOA Fees
545.00
Primary HOA Fees Frequency
Monthly
Location
Schools
Elementary School
Green Gables
Middle School
Carmody
High School
Bear Creek
Walk Score®
Contact me about this property
Vicki Mahan
RE/MAX Professionals
6020 Greenwood Plaza Boulevard
Greenwood Village, CO 80111, USA
6020 Greenwood Plaza Boulevard
Greenwood Village, CO 80111, USA
- (303) 641-4444 (Office Direct)
- (303) 641-4444 (Mobile)
- Invitation Code: vickimahan
- Vicki@VickiMahan.com
- https://VickiMahan.com
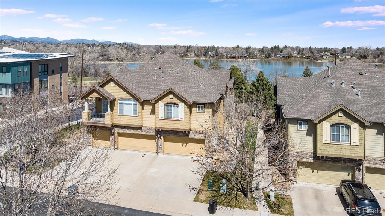
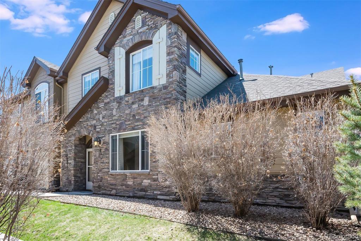
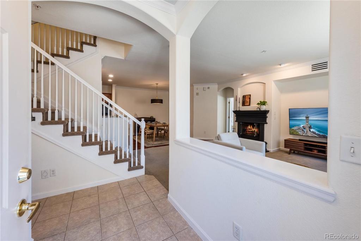
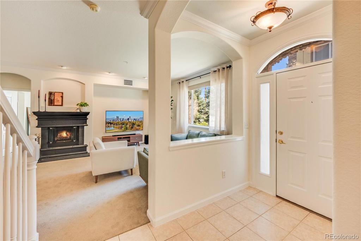
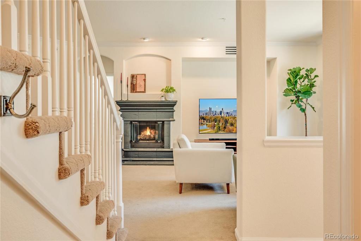
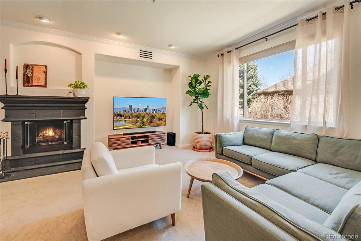
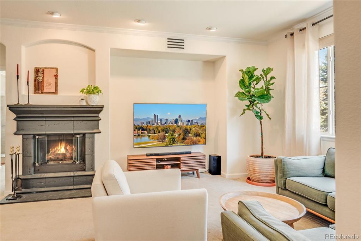
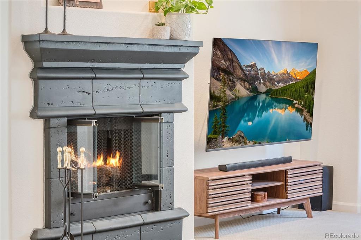
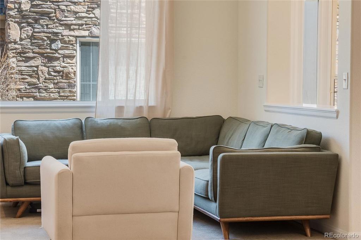
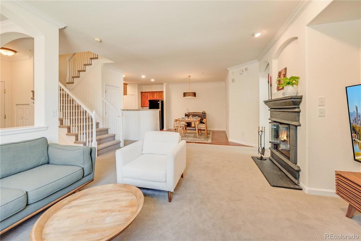
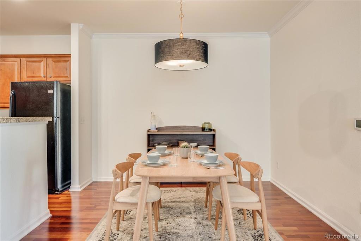
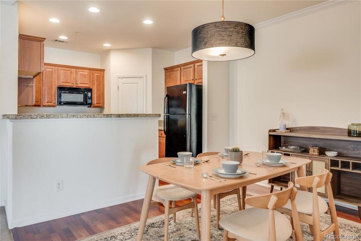
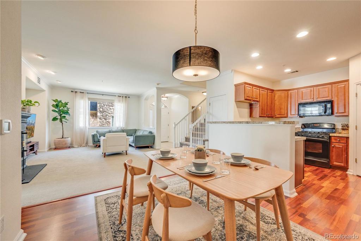
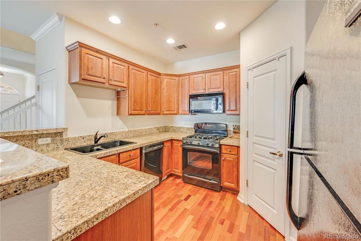
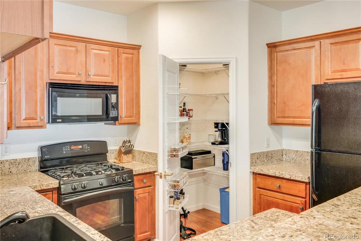
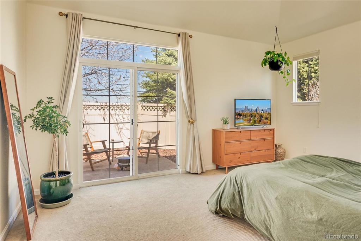
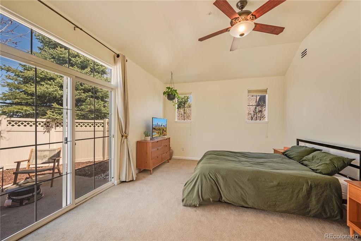
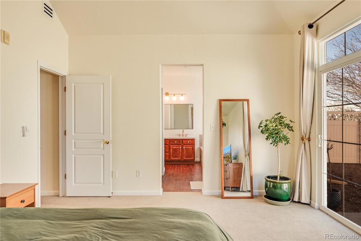
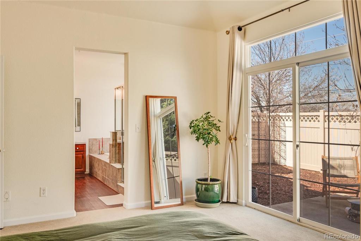
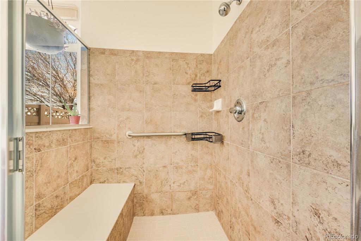
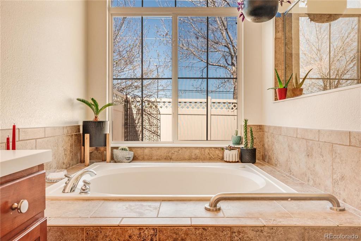
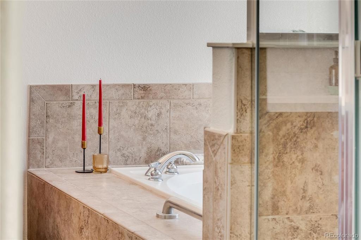
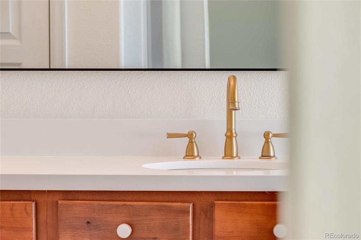
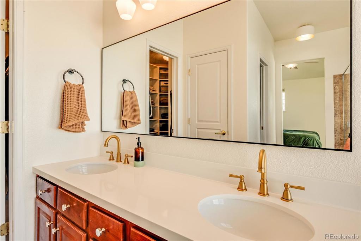
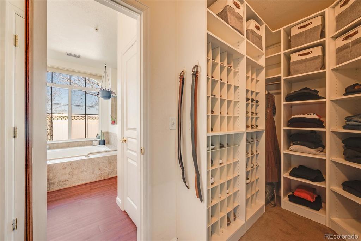
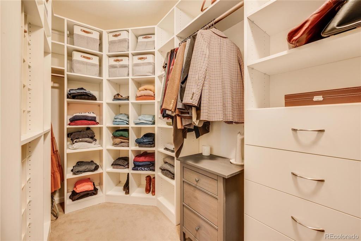
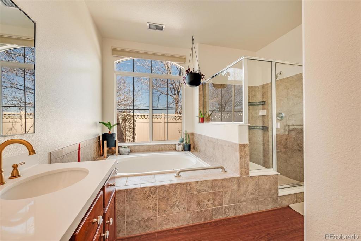
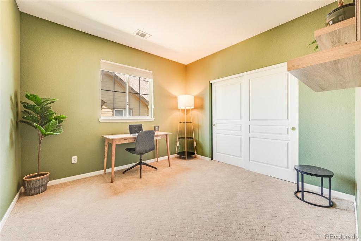
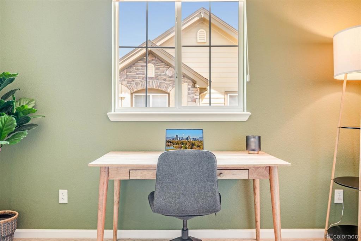
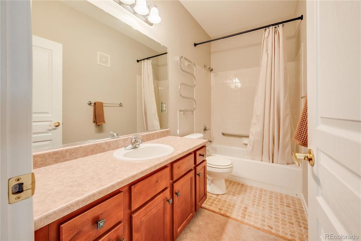
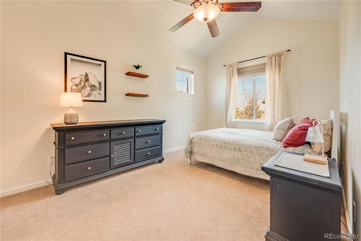
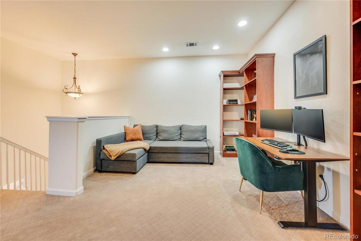
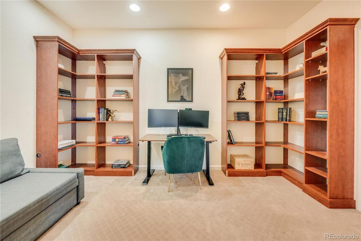
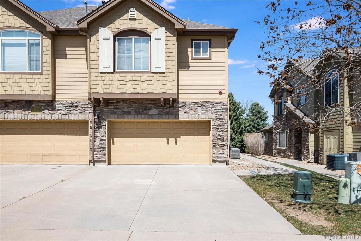
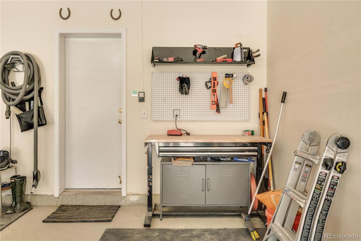
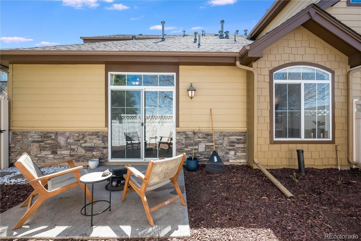
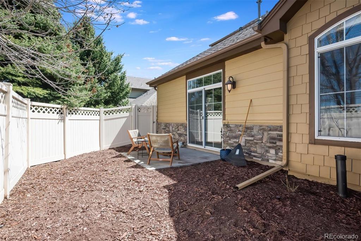
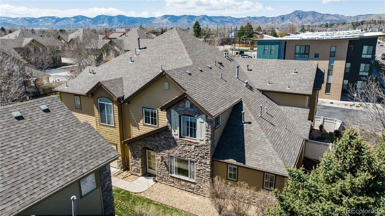
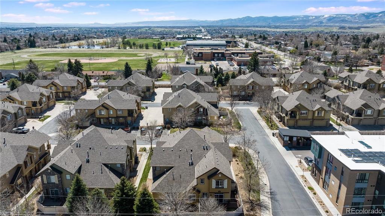
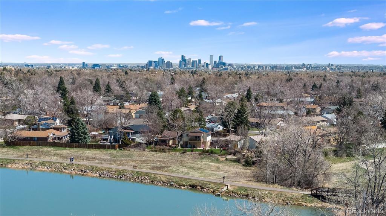
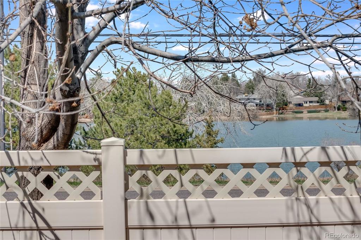
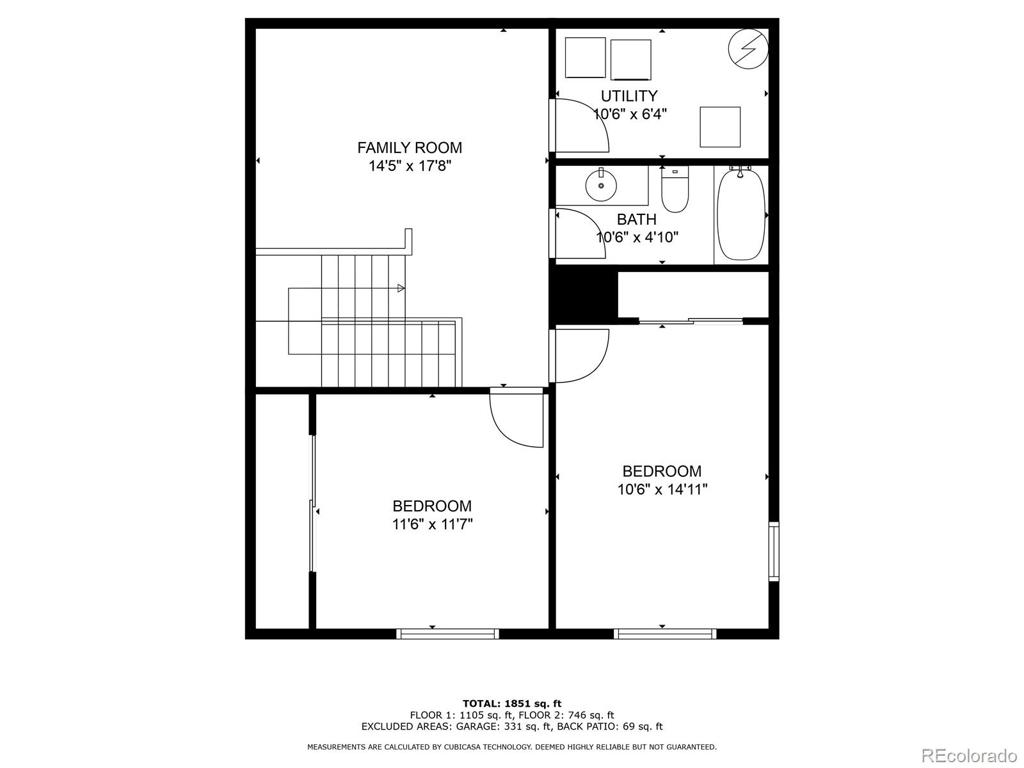
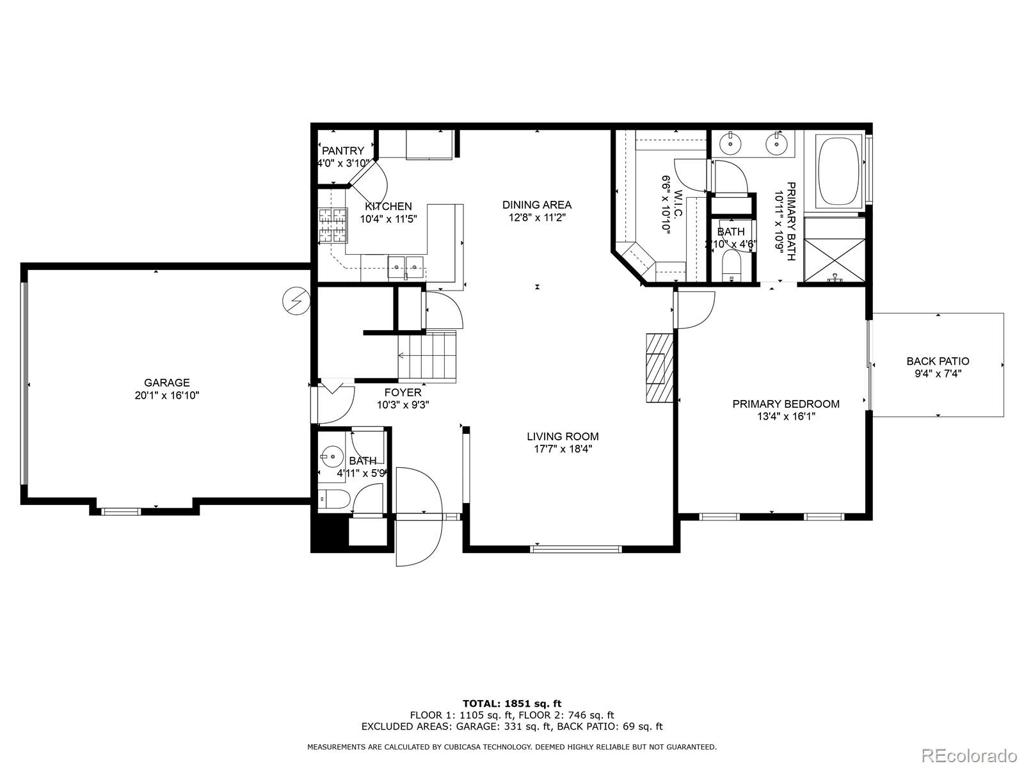


 Menu
Menu
 Schedule a Showing
Schedule a Showing

