2462 Tremont Place
Denver, CO 80205 — Denver county
Price
$1,057,000
Sqft
2641.00 SqFt
Baths
4
Beds
3
Description
Priced below market value. Welcome to 2462 Tremont Place, a stunning contemporary oasis nestled in the heart of Denver. This extraordinary residence offers the perfect blend of modern design, open space, and soaring high ceilings, creating an unparalleled living experience.
Step inside this architectural gem, and you'll be captivated by the sleek and chic contemporary aesthetics that permeate every corner of this home. The open floor plan enhances the sense of space, making it ideal for both entertaining and daily living. The abundant natural light flooding through large windows accentuates the modern design elements, creating a bright and inviting ambiance.
One of the standout features of this residence is its rooftop patio, with breathtaking city views that will leave you in awe. The rooftop oasis is the perfect place to unwind and relax, with the added luxury of a hot tub for ultimate relaxation and enjoyment. Imagine watching the sunset over the Denver skyline from this private retreat! A charming dog park is less than a block away.
Recent upgrades include: New exterior siding and flashing, exterior patio lighting, new landscaping and sprinkler system, hard-wired CO2/smoke detectors throughout. Upstairs and downstaris laundries add convinience. Don't forget about the tankless water heater and TRANE High-Efficiency Furnace system.
The rooftop hot-tub was recently serviced,professionally cleaned and is in like-new condition.
Beyond the property itself, 2462 Tremont Place sits at an unbeatable corner lot location. Situated just moments away from Larimer Street, RINO, and downtown Denver, you'll have an array of entertainment options and restaurants at your fingertips. The neighborhood's colorful charm and high walkability score mean you can explore and experience the vibrant culture of our exciting city. Take advantage of this below market value property!!
Property Level and Sizes
SqFt Lot
3100.00
Lot Features
Breakfast Nook, Eat-in Kitchen, Five Piece Bath, High Ceilings, Jet Action Tub, Kitchen Island, Quartz Counters, Hot Tub, Walk-In Closet(s), Wet Bar
Lot Size
0.07
Foundation Details
Concrete Perimeter
Basement
Finished, Full
Common Walls
1 Common Wall
Interior Details
Interior Features
Breakfast Nook, Eat-in Kitchen, Five Piece Bath, High Ceilings, Jet Action Tub, Kitchen Island, Quartz Counters, Hot Tub, Walk-In Closet(s), Wet Bar
Appliances
Bar Fridge, Dishwasher, Disposal, Dryer, Microwave, Range, Range Hood, Refrigerator, Self Cleaning Oven, Sump Pump, Tankless Water Heater, Washer
Electric
Central Air
Flooring
Carpet, Tile, Wood
Cooling
Central Air
Heating
Forced Air
Fireplaces Features
Gas Log, Living Room
Utilities
Cable Available, Electricity Connected, Internet Access (Wired), Natural Gas Connected
Exterior Details
Features
Balcony, Barbecue, Lighting, Private Yard, Spa/Hot Tub
Water
Public
Sewer
Public Sewer
Land Details
Road Surface Type
Paved
Garage & Parking
Parking Features
Concrete
Exterior Construction
Roof
Membrane
Construction Materials
Brick, Metal Siding, Stucco
Exterior Features
Balcony, Barbecue, Lighting, Private Yard, Spa/Hot Tub
Window Features
Window Coverings
Security Features
Security System, Smart Locks
Builder Source
Public Records
Financial Details
Previous Year Tax
5598.00
Year Tax
2022
Primary HOA Fees
0.00
Location
Schools
Elementary School
Whittier E-8
Middle School
Bruce Randolph
High School
East
Walk Score®
Contact me about this property
Vicki Mahan
RE/MAX Professionals
6020 Greenwood Plaza Boulevard
Greenwood Village, CO 80111, USA
6020 Greenwood Plaza Boulevard
Greenwood Village, CO 80111, USA
- (303) 641-4444 (Office Direct)
- (303) 641-4444 (Mobile)
- Invitation Code: vickimahan
- Vicki@VickiMahan.com
- https://VickiMahan.com
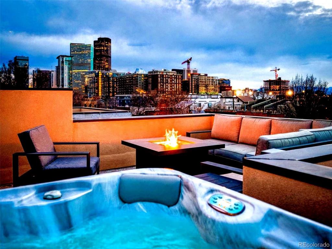
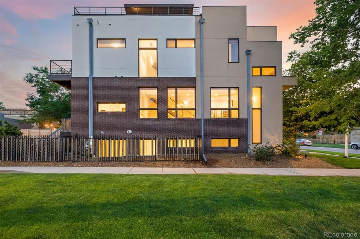
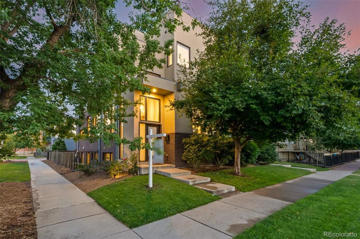
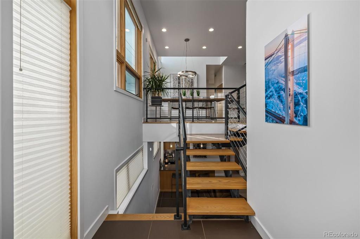
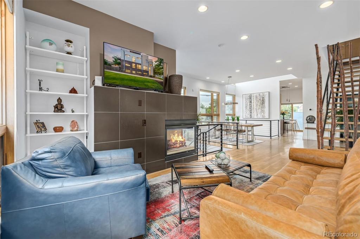
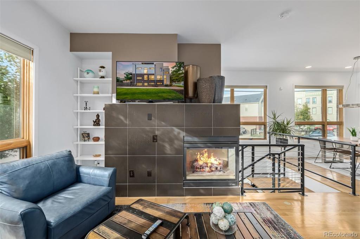
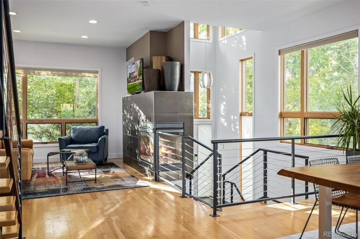
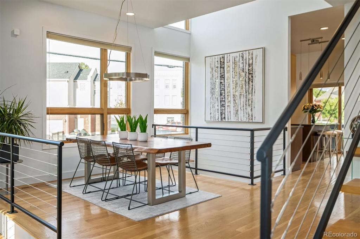
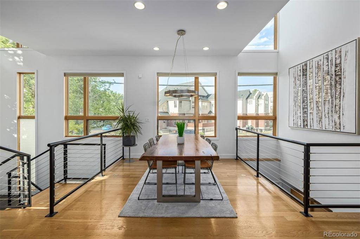
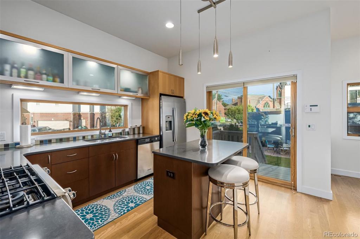
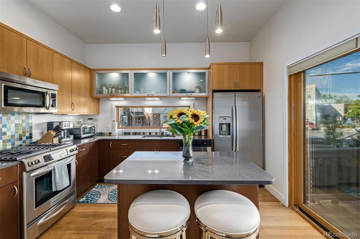
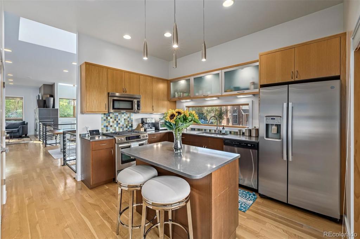
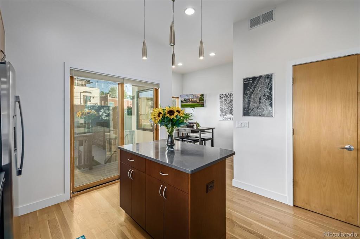
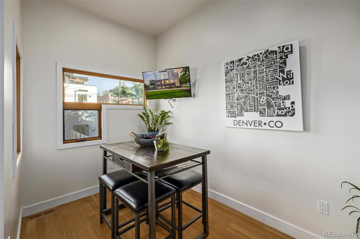
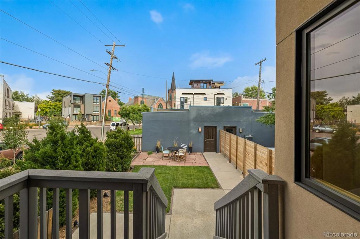
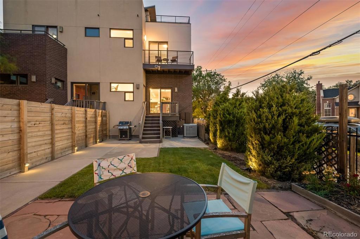
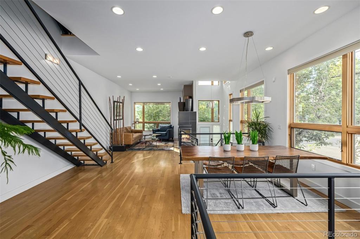
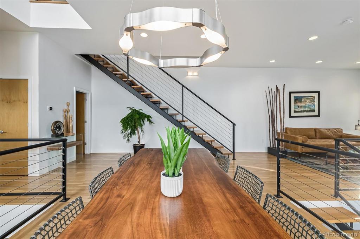
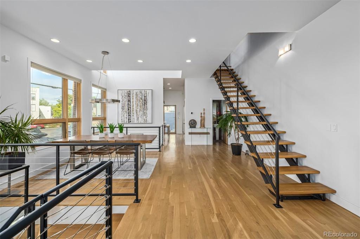
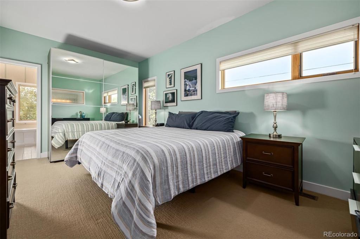
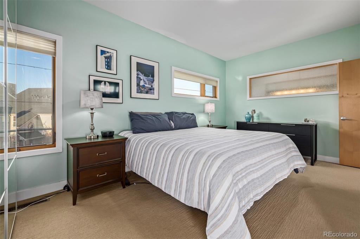
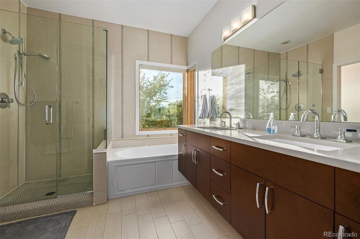
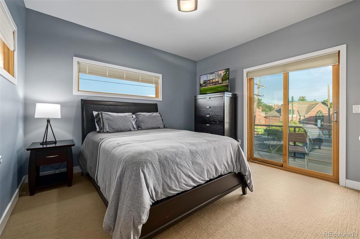
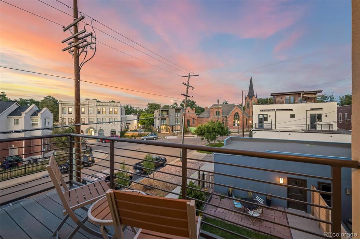
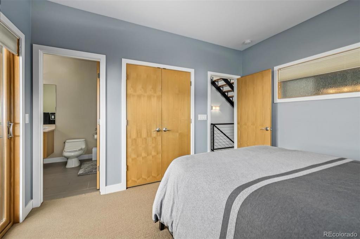
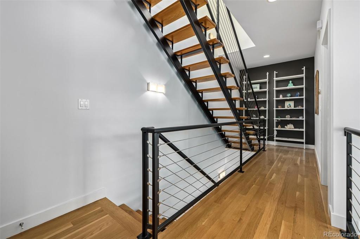
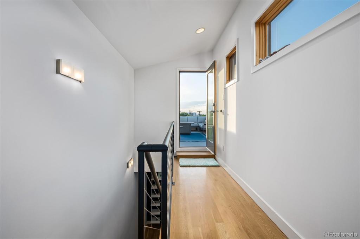
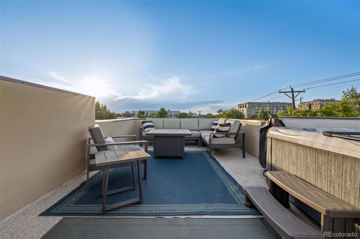
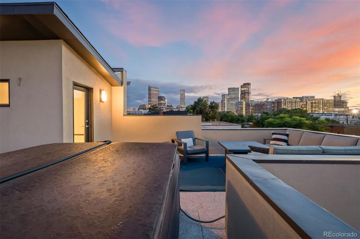
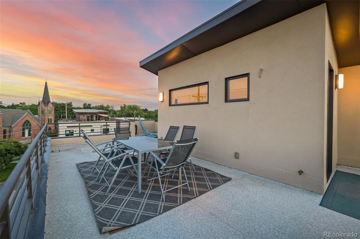
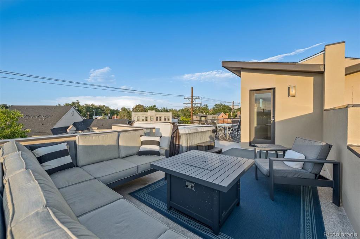
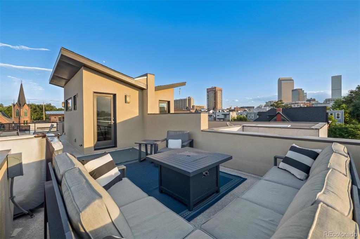
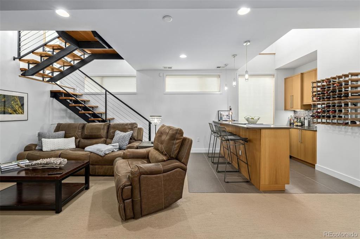
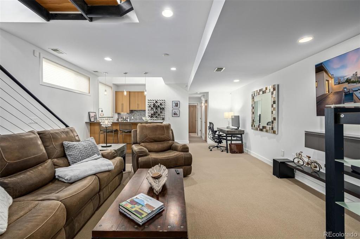
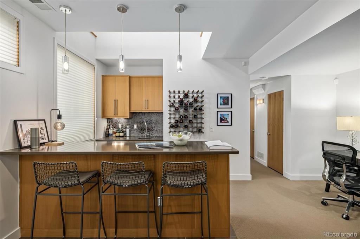
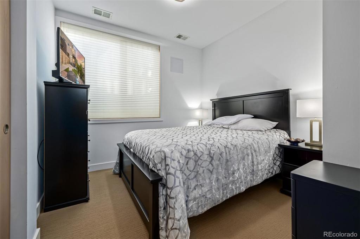
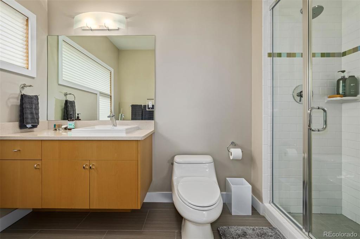
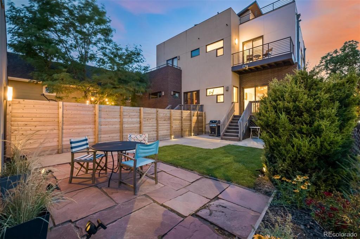
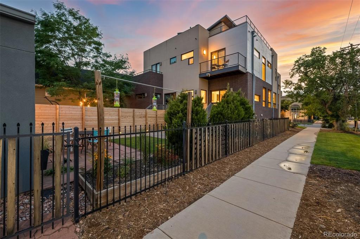
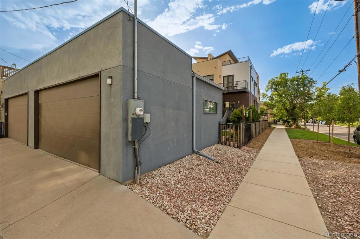


 Menu
Menu
 Schedule a Showing
Schedule a Showing

