7962 S Clayton Court
Centennial, CO 80122 — Arapahoe county
Price
$1,299,900
Sqft
5266.00 SqFt
Baths
5
Beds
5
Description
This stunning two-story updated home boasts a spacious finished basement, cul-de-sac location, three-car garage, and large front and backyard in the desirable Polo Run community. To many great features to mention you'll need to come look for yourself.
As you step inside, you're greeted by a grand open two-story foyer. With amazing cherry staircase and inlaid carpet leading up to second floor cat walk. The main floor features a large formal dinning room adorned with crown molding and 4.5inch baseboard. the kitchen has an island with built-in wine rack and bar seating area. New Jenn Air appliances including a double oven, double granite composite sink, plenty of counter space. Adjacent to kitchen is a cozy nook area with double door leading to covered patio, perfect for outdoor dining and entertainment.
The family room 20x18 with two-story vaulted ceiling and accent full brick wall and gas fireplace is very impressive and creates a welcoming atmosphere. Also on main floor next to main entrance is a secluded 14x12 private office. Living room with its second gas fireplace and private deck and retractable awning is great addition to the main floor floorplan.
Second floor with secluded main primary bedroom (25x14) has vaulted ceiling, sitting area, also a walk-in closet, 5 piece bath and double sink vanity, oversized glass shower enclosure and private water closet. Crossing over the cat walk leads to three additional bedrooms, each with its own unique features including walk-in closets, ceiling fans, and access to shared or private bathrooms.
The finished basement offers an additional 1578 Sq Ft of living space. A spacious 20x17 rec room, a large fifth bedroom with 3/4 bath and private sitting area, a workout space and kitchenette and plenty of extra storage.
Backyard with newer landscaping, mature trees, a garden area, TREX deck with retractable awning. Covered patio off kitchen and a secluded hot tub surrounded by a new fence.
Great curb appeal. Hurry come see.
Property Level and Sizes
SqFt Lot
11892.00
Lot Features
Breakfast Nook, Built-in Features, Ceiling Fan(s), Eat-in Kitchen, Entrance Foyer, Five Piece Bath, Granite Counters, Jack & Jill Bathroom, Kitchen Island, Pantry, Primary Suite, Radon Mitigation System, Hot Tub, Vaulted Ceiling(s), Walk-In Closet(s)
Lot Size
0.27
Basement
Finished, Full
Interior Details
Interior Features
Breakfast Nook, Built-in Features, Ceiling Fan(s), Eat-in Kitchen, Entrance Foyer, Five Piece Bath, Granite Counters, Jack & Jill Bathroom, Kitchen Island, Pantry, Primary Suite, Radon Mitigation System, Hot Tub, Vaulted Ceiling(s), Walk-In Closet(s)
Appliances
Bar Fridge, Convection Oven, Cooktop, Dishwasher, Disposal, Double Oven, Dryer, Gas Water Heater, Humidifier, Microwave, Self Cleaning Oven, Washer
Electric
Attic Fan, Central Air
Flooring
Bamboo, Carpet, Wood
Cooling
Attic Fan, Central Air
Heating
Forced Air
Fireplaces Features
Family Room, Living Room
Utilities
Cable Available, Electricity Available, Electricity Connected, Natural Gas Available, Natural Gas Connected
Exterior Details
Features
Garden, Private Yard, Spa/Hot Tub
Water
Public
Sewer
Public Sewer
Land Details
Road Frontage Type
Public
Road Responsibility
Public Maintained Road
Road Surface Type
Paved
Garage & Parking
Exterior Construction
Roof
Stone-Coated Steel
Construction Materials
Brick, Frame
Exterior Features
Garden, Private Yard, Spa/Hot Tub
Window Features
Double Pane Windows, Window Coverings
Security Features
Carbon Monoxide Detector(s), Radon Detector, Smoke Detector(s)
Builder Source
Appraiser
Financial Details
Previous Year Tax
6583.00
Year Tax
2023
Primary HOA Name
Polo Run HOA
Primary HOA Phone
720-528-8557
Primary HOA Amenities
Pool
Primary HOA Fees Included
Recycling, Trash
Primary HOA Fees
93.00
Primary HOA Fees Frequency
Monthly
Location
Schools
Elementary School
Sandburg
Middle School
Powell
High School
Arapahoe
Walk Score®
Contact me about this property
Vicki Mahan
RE/MAX Professionals
6020 Greenwood Plaza Boulevard
Greenwood Village, CO 80111, USA
6020 Greenwood Plaza Boulevard
Greenwood Village, CO 80111, USA
- (303) 641-4444 (Office Direct)
- (303) 641-4444 (Mobile)
- Invitation Code: vickimahan
- Vicki@VickiMahan.com
- https://VickiMahan.com
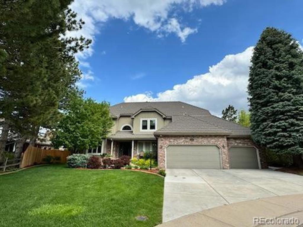
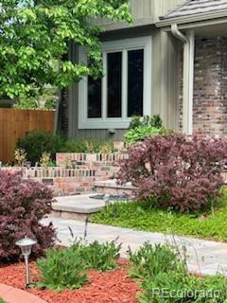
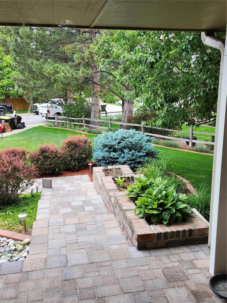
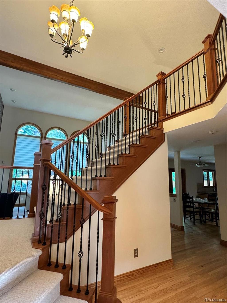
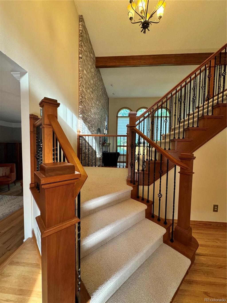
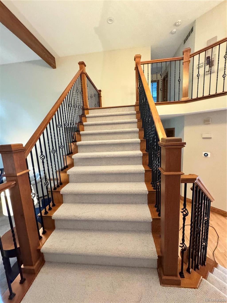
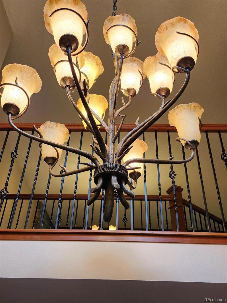
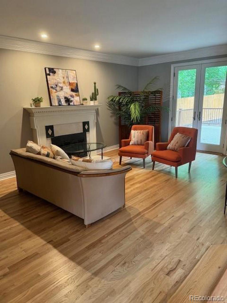
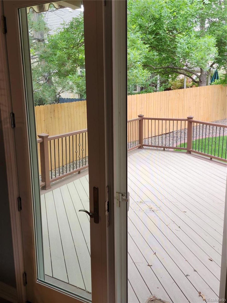
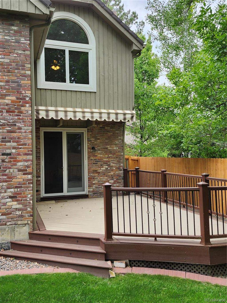
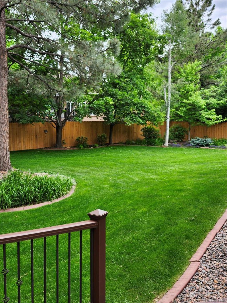
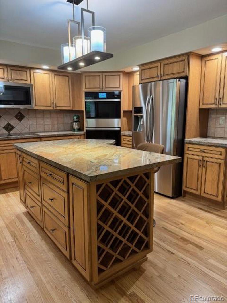
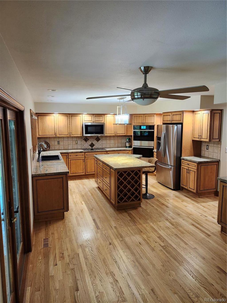
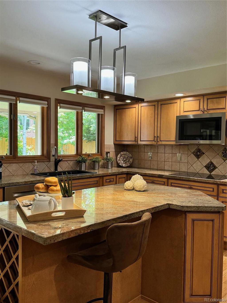
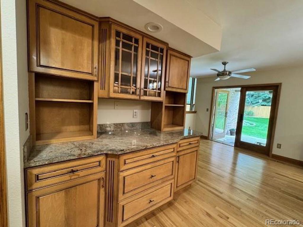
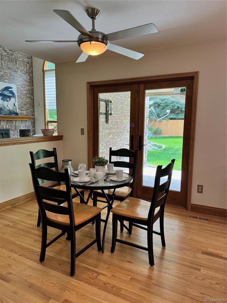
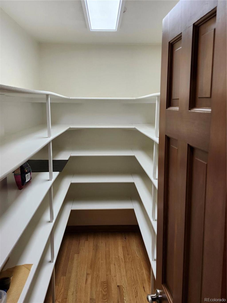
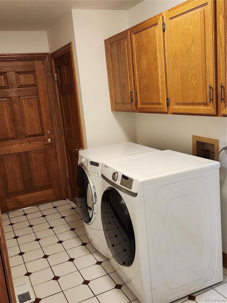
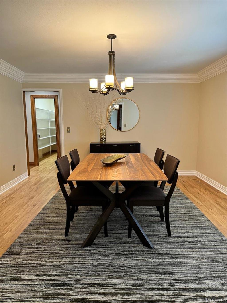
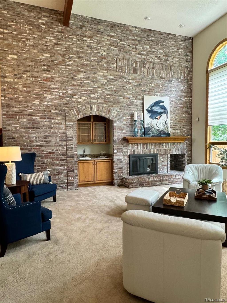
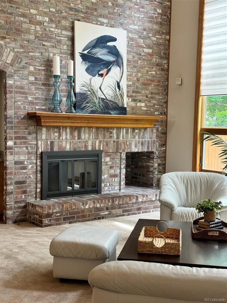
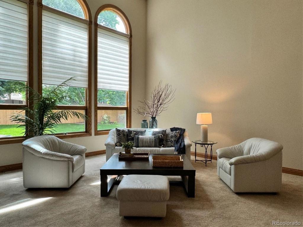
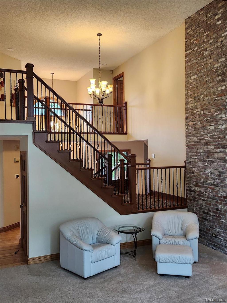
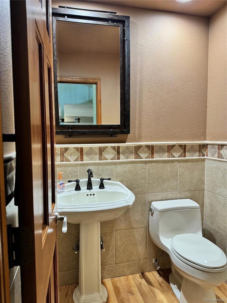
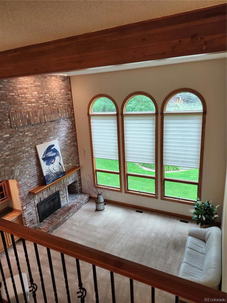
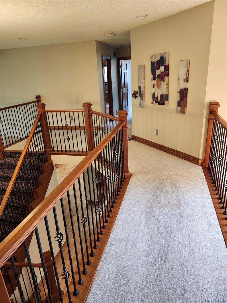
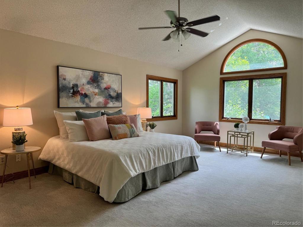
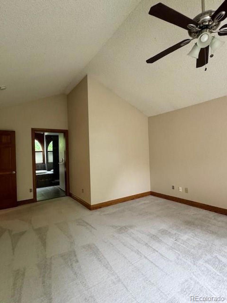
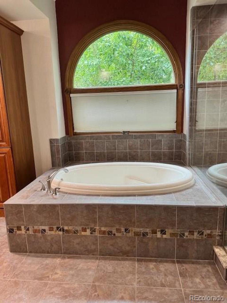
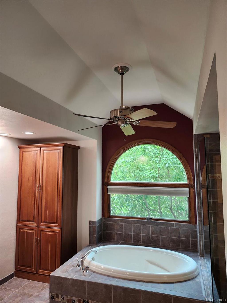
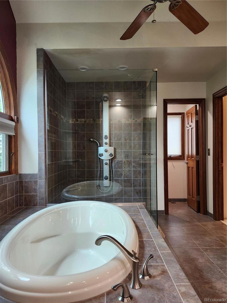
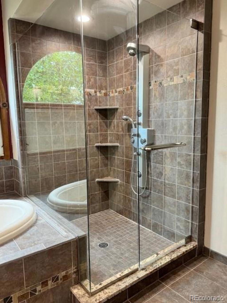
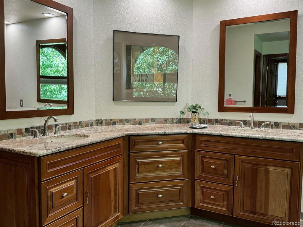
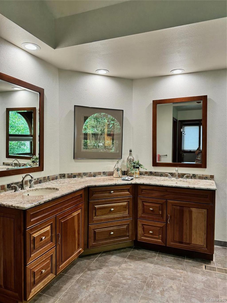
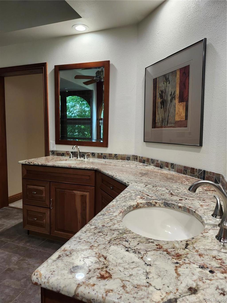
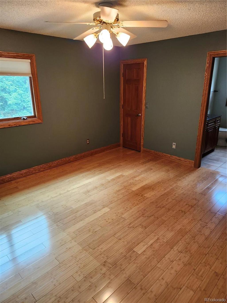
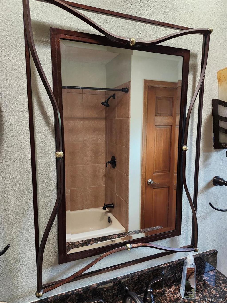
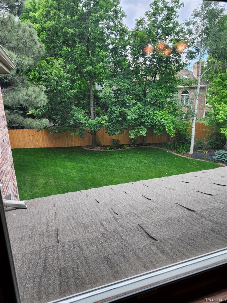
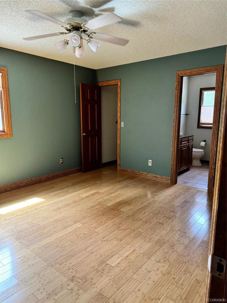
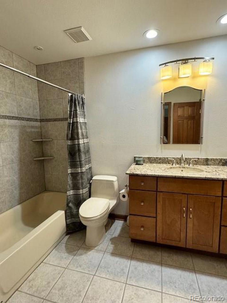
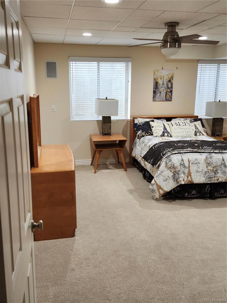
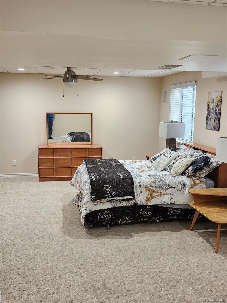
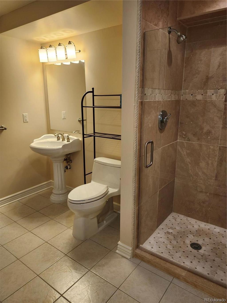
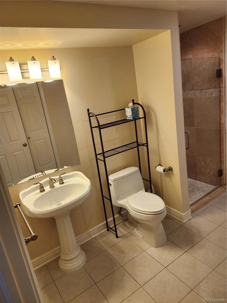
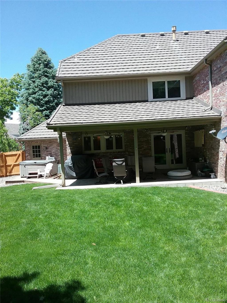
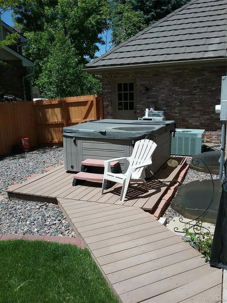
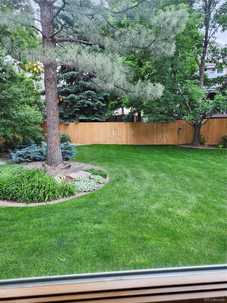
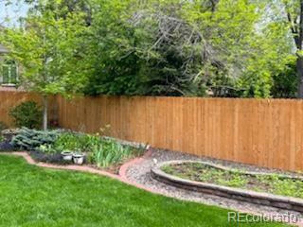


 Menu
Menu
 Schedule a Showing
Schedule a Showing

