7116 S Franklin Way
Centennial, CO 80122 — Arapahoe county
Price
$685,000
Sqft
3078.00 SqFt
Baths
3
Beds
4
Description
Welcome to this captivating classic red brick home in the coveted Southglenn neighborhood! Mature greenery and a covered front porch greet you. Modern wood composite floors and sweeping natural light create a warm and welcoming atmosphere. Three oversized windows overlooking the front porch brighten the living room, which opens to the formal dining room through a statement archway. The spacious formal dining room and eat-in kitchen ensure loved ones will always have a seat at your table. The kitchen is a clean, open space to whip up your favorite meal bosting an abundance of cabinetry and quartz countertops. A glass-pane door provides access to the back deck. The family room hosts charming vaulted ceilings with grounding wood beams, complimenting a natural brick hearth with a wood burning fireplace. Sliding glass doors offer access to the back deck for seamless indoor-outdoor living. When you’re ready to wind down, retreat to the primary suite. A relaxing oasis, the primary suite offers a large closet, room for a king-size bed, and an oversized window to brighten the space. Wash the day away in the primary en suite bath, featuring a modern white vanity and a stall shower. Three additional bedrooms and a full bath round out the upper level. A vast unfinished basement offers untapped potential for additional living space and provides copious storage. Outside, a fully fenced picturesque yard featuring lush grass and vibrant mature trees will delight. An oversized Trex deck offers space for an outdoor kitchen and a dining set to enjoy the superb Colorado weather. Keep your vehicles shielded from the Colorado climate with the attached two-car garage. This home features a new roof, a 2020 full fence replacement, new Clopay garage doors, and a sprinkler system. Enjoy a phenomenal location putting you just three blocks to Streets at SouthGlenn, one block to Southglenn Country Club, and three blocks to the nearby grocery store.
Property Level and Sizes
SqFt Lot
9017.00
Lot Features
Breakfast Nook, Entrance Foyer, Granite Counters, Pantry, Primary Suite, Quartz Counters, Smoke Free, Vaulted Ceiling(s), Walk-In Closet(s)
Lot Size
0.21
Foundation Details
Concrete Perimeter,Slab
Basement
Interior Entry/Standard,Unfinished
Common Walls
No Common Walls
Interior Details
Interior Features
Breakfast Nook, Entrance Foyer, Granite Counters, Pantry, Primary Suite, Quartz Counters, Smoke Free, Vaulted Ceiling(s), Walk-In Closet(s)
Appliances
Dishwasher, Disposal, Dryer, Microwave, Oven, Refrigerator, Self Cleaning Oven, Washer
Laundry Features
In Unit, Laundry Closet
Electric
Central Air
Flooring
Carpet, Laminate, Tile
Cooling
Central Air
Heating
Forced Air, Natural Gas
Fireplaces Features
Family Room, Wood Burning
Utilities
Cable Available, Electricity Available, Electricity Connected, Internet Access (Wired), Natural Gas Available, Natural Gas Connected, Phone Available, Phone Connected
Exterior Details
Features
Private Yard
Patio Porch Features
Covered,Deck,Front Porch
Water
Public
Sewer
Public Sewer
Land Details
PPA
3190476.19
Road Frontage Type
Public Road
Road Responsibility
Public Maintained Road
Road Surface Type
Paved
Garage & Parking
Parking Spaces
1
Parking Features
Concrete
Exterior Construction
Roof
Composition
Construction Materials
Brick, Frame, Wood Siding
Architectural Style
Traditional
Exterior Features
Private Yard
Window Features
Window Treatments
Security Features
Smoke Detector(s)
Builder Source
Public Records
Financial Details
PSF Total
$217.67
PSF Finished
$306.36
PSF Above Grade
$306.36
Previous Year Tax
2985.00
Year Tax
2021
Primary HOA Fees
0.00
Location
Schools
Elementary School
Twain
Middle School
Powell
High School
Arapahoe
Walk Score®
Contact me about this property
Vicki Mahan
RE/MAX Professionals
6020 Greenwood Plaza Boulevard
Greenwood Village, CO 80111, USA
6020 Greenwood Plaza Boulevard
Greenwood Village, CO 80111, USA
- (303) 641-4444 (Office Direct)
- (303) 641-4444 (Mobile)
- Invitation Code: vickimahan
- Vicki@VickiMahan.com
- https://VickiMahan.com
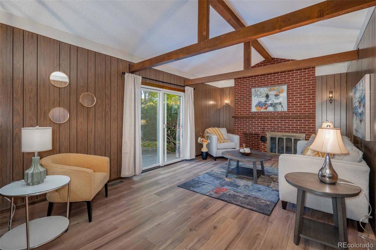
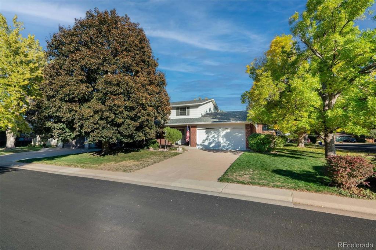
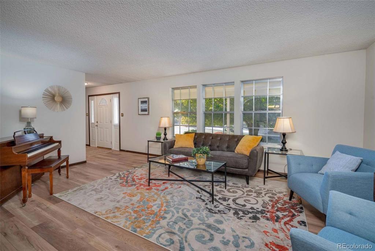
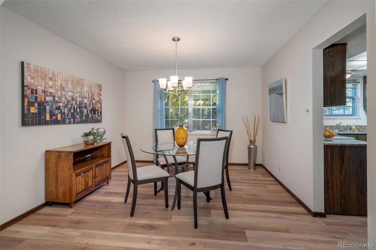
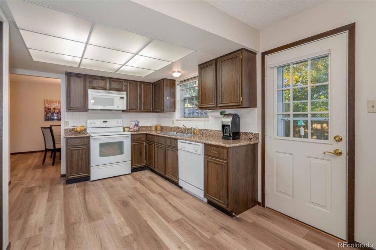
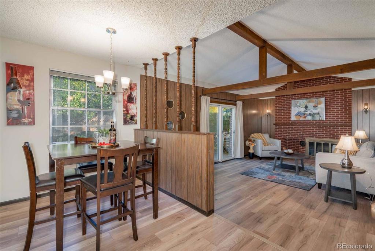
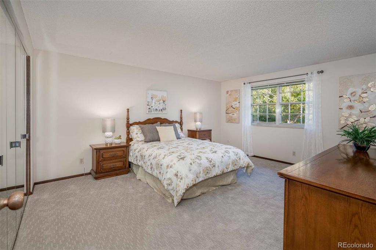
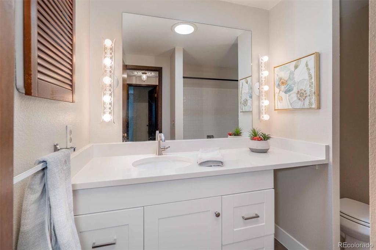
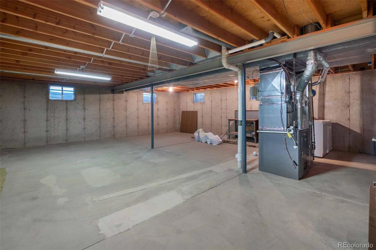
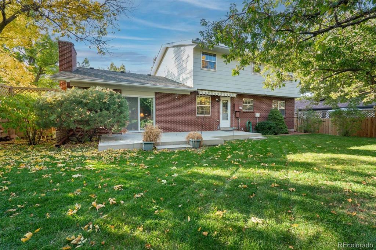
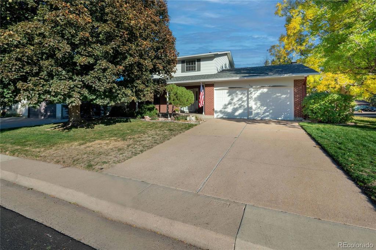
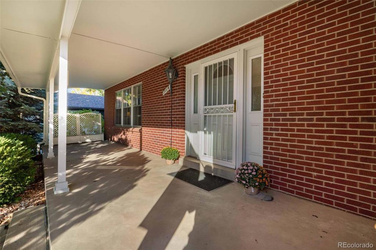
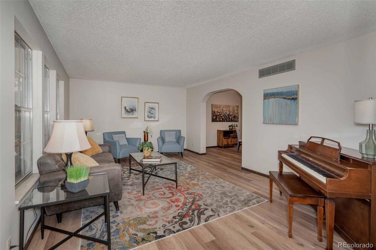
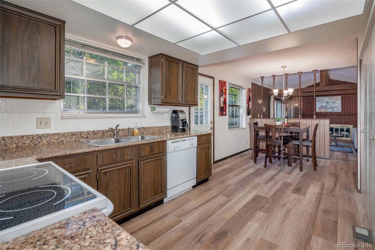
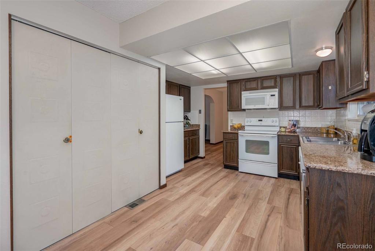
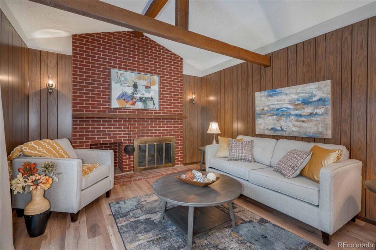
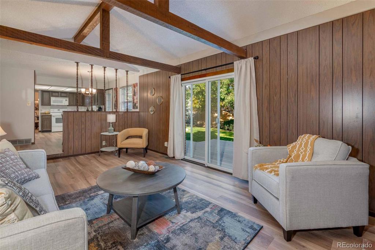
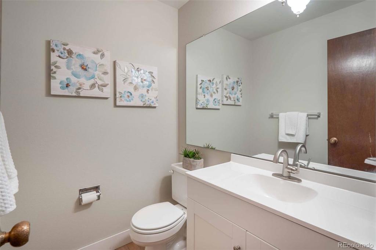
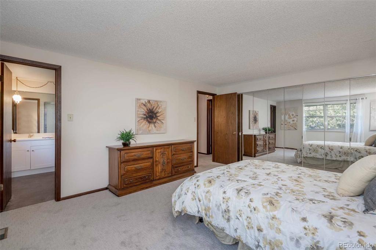
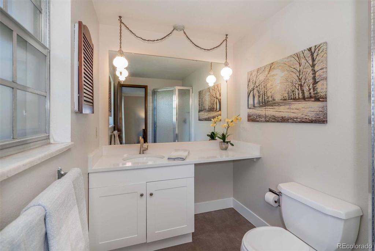
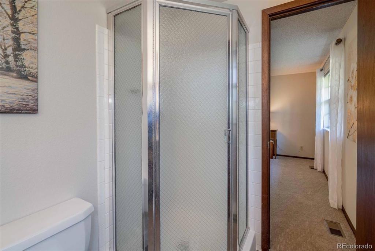
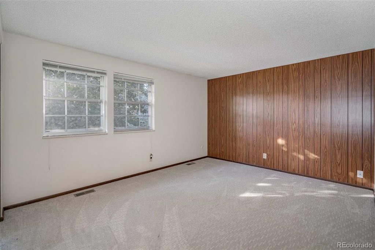
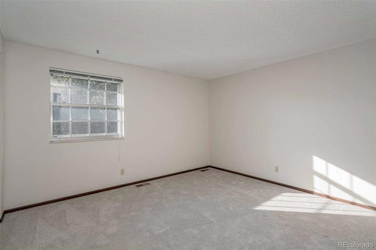
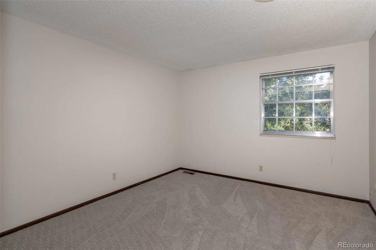
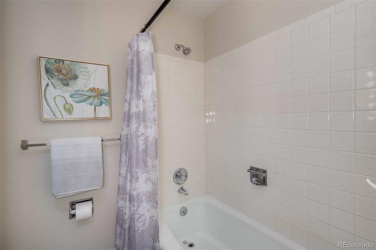
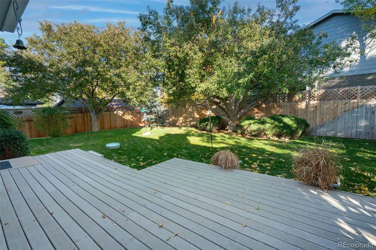
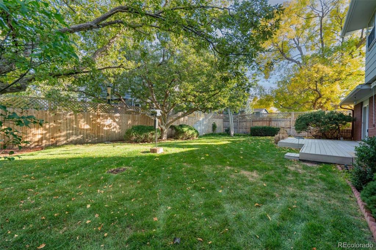
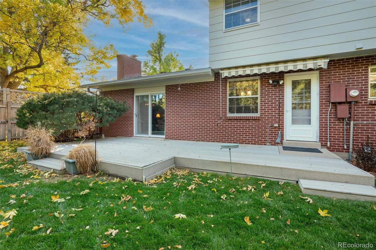
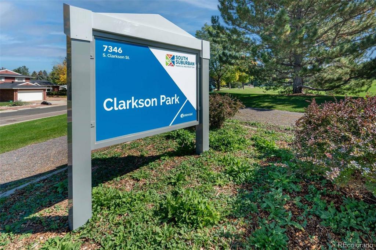
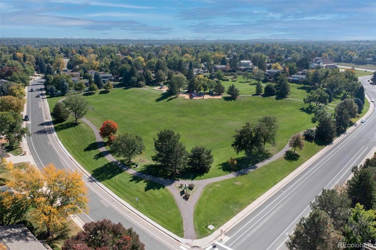
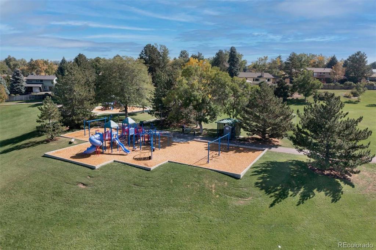
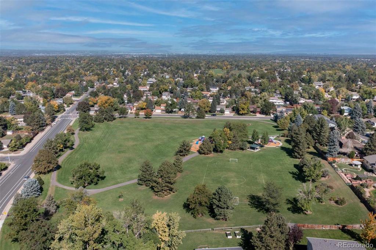
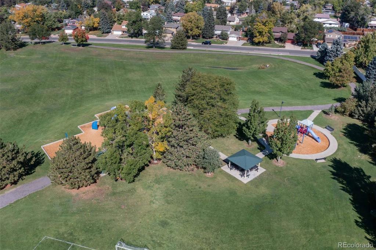
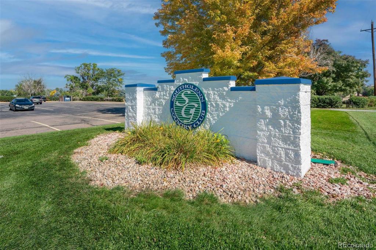
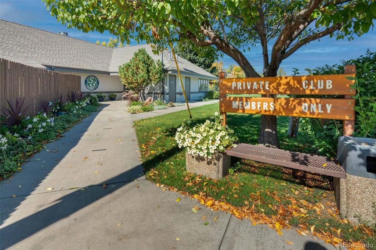
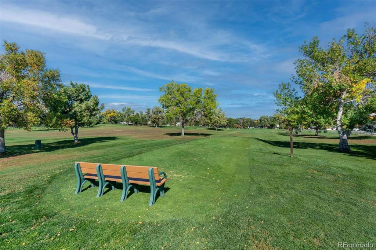
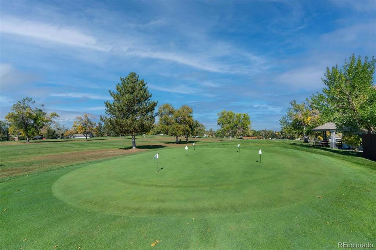
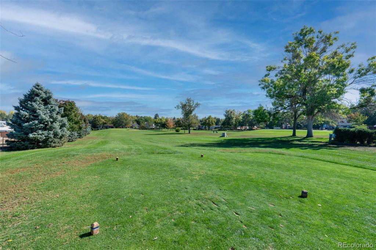


 Menu
Menu


