6390 S University Boulevard
Centennial, CO 80121 — Arapahoe county
Price
$750,000
Sqft
2184.00 SqFt
Baths
2
Beds
3
Description
This expansive and private property offers a seamless blend of indoor and outdoor living, complemented by breathtaking mountain views. Beautiful and contemporary, this gated home sit behind an 18" aluminum gate and is nestled on a 0.35-acre lot, surrounded by light grey concrete and stucco walls. It boasts a wrap-around deck, reinforced concrete circular driveway, multi level low maintenance landscaping, and a charming fountain. The detached 2-car garage adds plenty of storage and has abundant parking.
The second floor reveals high vaulted ceilings, tons of natural light with an open concept living area and kitchen. This level also features 24”x24” white porcelain tile, a crisp white kitchen with staggered shaker cabinets, tile countertops, stainless steel appliances, and is perfect for entertaining w/ convenient deck accessibility. The primary suite is a fabulous retreat, including a gas fireplace, a European-style bathroom equipped w/ a large steam shower, double vanity and an integrated laundry area. The lower level features a generously-sized living area, two bedrooms, den/office, and a full bathroom; the 2nd kitchen includes a stove, built-in microwave, refrigerator and washer/dryer. Luxury vinyl plank flooring enhances the modern feel and durability, making it an ideal space for guests or potential rental income. This very special two-level home has an open floor plan with two independent and separate entrances for each floor. All windows are extra large, triple-pane low E glass. *New HVAC 2023, full home remodel 2024, 800 SQ FT NEW DECK TO BE INSTALLED PRIOR TO CLOSING!!* Situated adjacent to the Highline Canal Trail, opposite the Goodson Park recreation center (featuring a fitness club and a pool) and conveniently close to Trader Joe's, TJ Maxx, strip malls, SouthGlenn Mall, and excellent restaurants in the heart of Southglenn! This sought-after location provides easy access to the area's finest amenities, offering both convenience and accessibility.
Property Level and Sizes
SqFt Lot
15290.00
Lot Features
Ceiling Fan(s), High Ceilings, High Speed Internet, Kitchen Island, Pantry, Primary Suite, Tile Counters, Vaulted Ceiling(s), Walk-In Closet(s)
Lot Size
0.35
Foundation Details
Slab
Interior Details
Interior Features
Ceiling Fan(s), High Ceilings, High Speed Internet, Kitchen Island, Pantry, Primary Suite, Tile Counters, Vaulted Ceiling(s), Walk-In Closet(s)
Appliances
Dishwasher, Disposal, Dryer, Microwave, Range, Refrigerator, Washer
Laundry Features
In Unit
Electric
Central Air
Flooring
Tile
Cooling
Central Air
Heating
Forced Air, Natural Gas
Fireplaces Features
Gas, Primary Bedroom
Utilities
Cable Available, Electricity Available, Internet Access (Wired), Natural Gas Available, Phone Available
Exterior Details
Features
Rain Gutters
Lot View
Mountain(s)
Water
Public
Sewer
Public Sewer
Land Details
Road Frontage Type
Public
Road Responsibility
Public Maintained Road
Road Surface Type
Paved
Garage & Parking
Parking Features
Concrete
Exterior Construction
Roof
Composition
Construction Materials
Frame, Stucco
Exterior Features
Rain Gutters
Window Features
Triple Pane Windows
Security Features
Smoke Detector(s)
Builder Source
Public Records
Financial Details
Previous Year Tax
3723.00
Year Tax
2022
Primary HOA Fees
0.00
Location
Schools
Elementary School
Lois Lenski
Middle School
Newton
High School
Littleton
Walk Score®
Contact me about this property
Vicki Mahan
RE/MAX Professionals
6020 Greenwood Plaza Boulevard
Greenwood Village, CO 80111, USA
6020 Greenwood Plaza Boulevard
Greenwood Village, CO 80111, USA
- (303) 641-4444 (Office Direct)
- (303) 641-4444 (Mobile)
- Invitation Code: vickimahan
- Vicki@VickiMahan.com
- https://VickiMahan.com
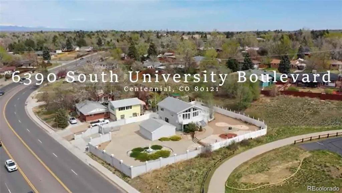
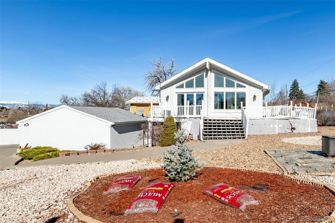
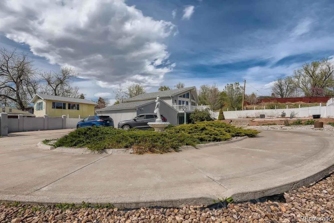
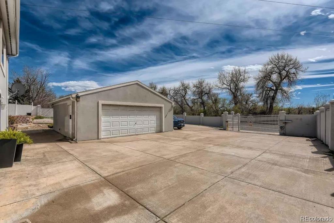
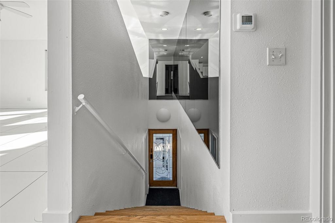
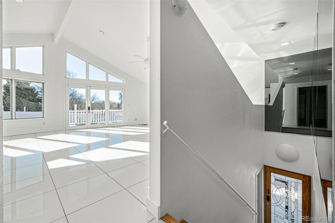
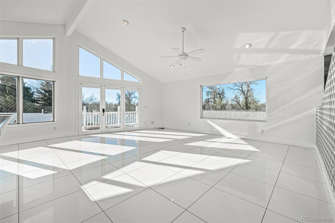
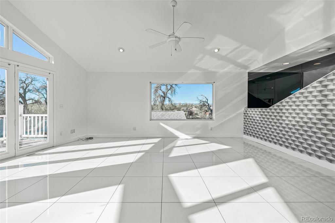
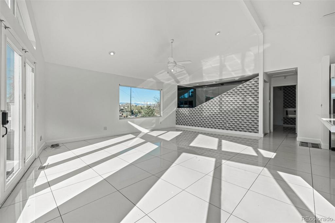
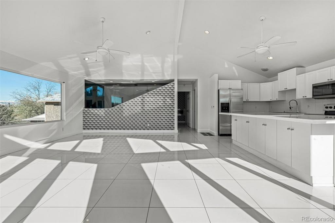
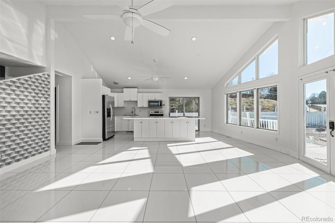
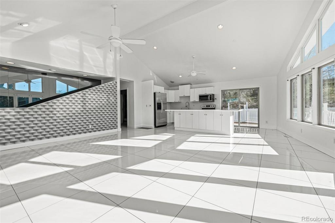
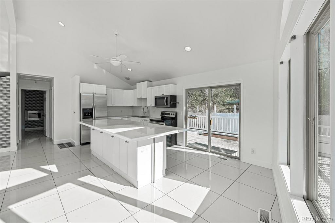
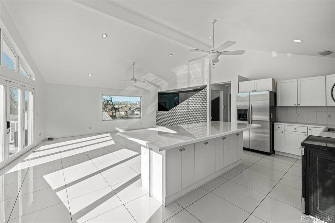
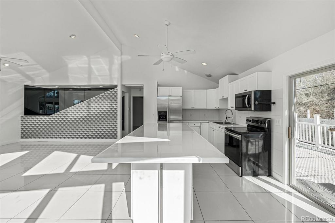
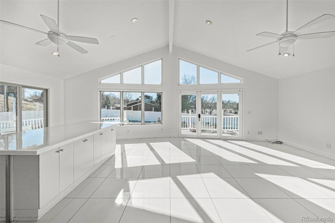
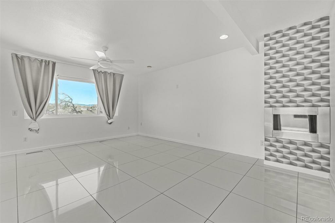
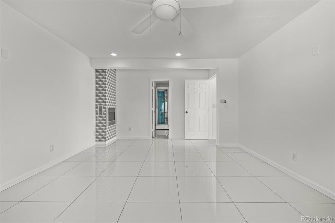
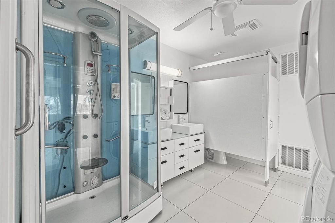
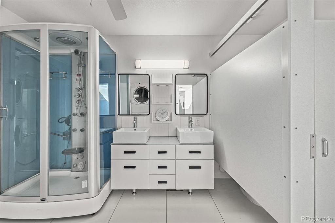
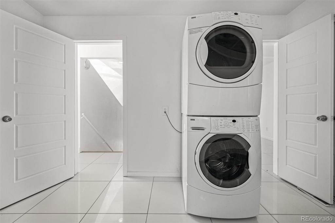
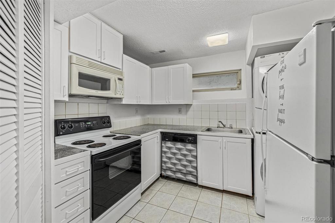
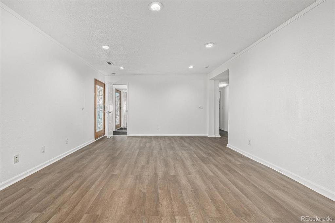
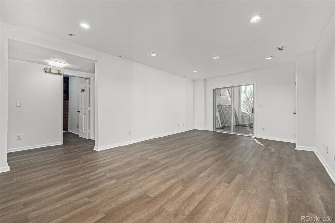
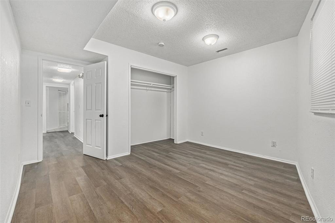
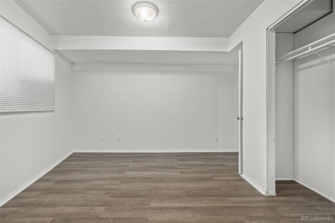
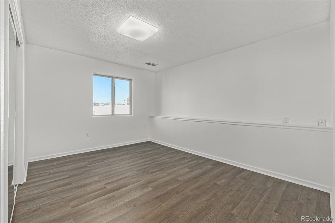
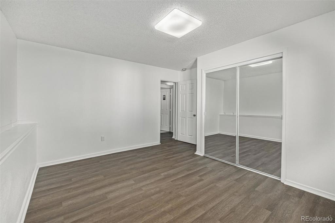
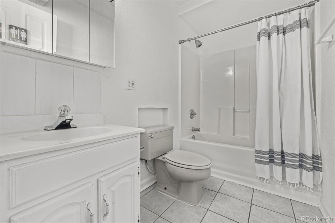
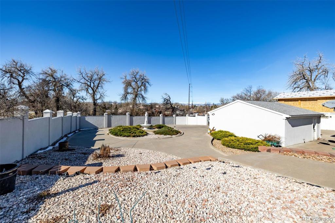
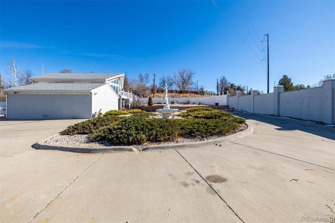
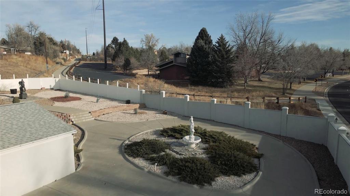
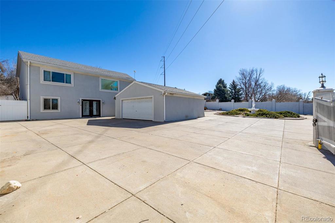
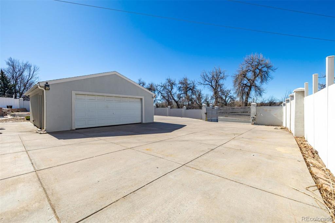
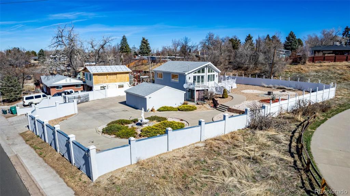
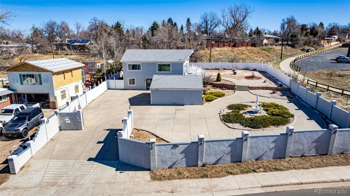
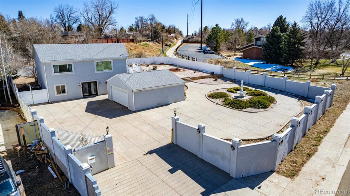
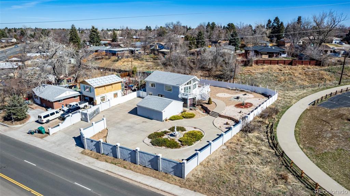
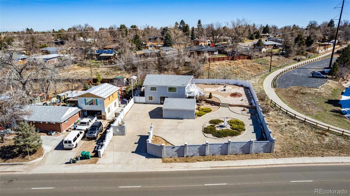
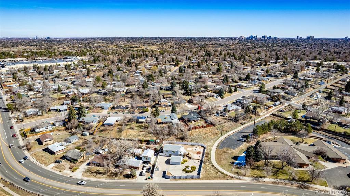
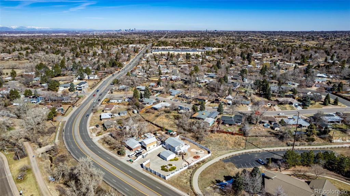
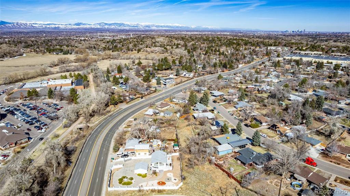
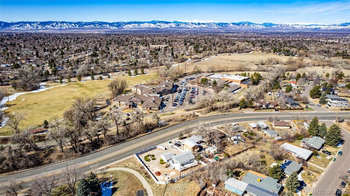
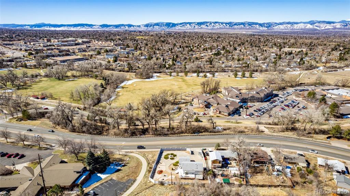
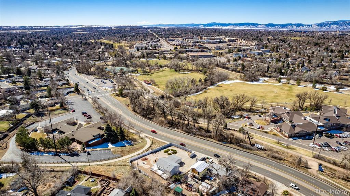
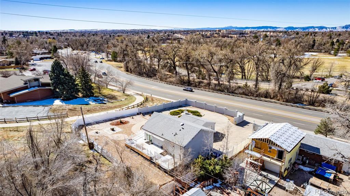
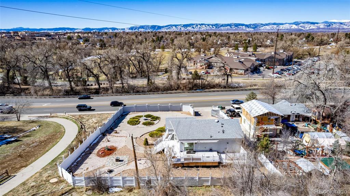
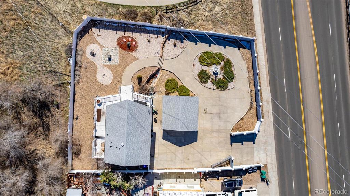
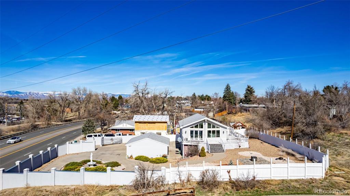
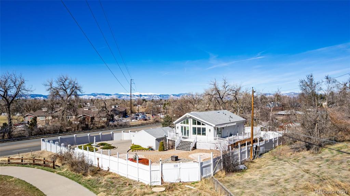


 Menu
Menu
 Schedule a Showing
Schedule a Showing

