5901 S High Court
Centennial, CO 80121 — Arapahoe county
Price
$1,999,000
Sqft
8145.00 SqFt
Baths
5
Beds
5
Description
Nestled in a private neighborhood with only 3 other homes, this expansive property offers unparalleled privacy and tranquility. Boasting over 8,000 sq ft of space, this home backs up to the scenic Highline Canal Trail. As you enter, you'll be captivated by the freshly painted interior, brand new carpet,and the new stone-coated steel roof, complete with new gutters and screens. Step inside to a grand entrance foyer leading to a massive study adorned with exquisite Amish wood finishes and a convenient 3/4 bathroom for guests. The main level features a spacious living room that flows seamlessly into a formal dining room, which then opens to a sunroom atrium. This atrium, with nearly floor-to-ceiling windows, floods the space with natural light and features a tranquil running waterfall pool. Adjacent to the atrium is the expansive galley kitchen, which leads to a large family room. The family room, also finished with beautiful Amish wood, includes a built-in wet bar and direct access to the beautifully landscaped backyard. Ascending to the 2nd level, you'll find the master suite. This suite includes an entertainment space with a wet bar, fireplace, and deck access. The master bedroom itself features tall vaulted ceilings with skylights, 5 piece master bathroom, and an extensive walk-in closet. The 2nd level also offers an additional full bathroom, 2 connecting bedrooms, a laundry closet, and a long, expansive hallway perfect for entertainment. At the end of this hallway is the 2nd master bedroom, featuring tall vaulted ceilings, an attached 3/4 bathroom, and a private staircase leading back to the main level. The third level houses the 5th bedroom, characterized by vaulted ceilings, skylights, and abundant natural light, along with another full bathroom. Descending to the unfinished basement, you'll find over 2,000 sq ft of versatile space. This one-of-a-kind property combines luxury, privacy, and an unbeatable location. Don't miss your chance to own this extraordinary home.
Property Level and Sizes
SqFt Lot
27791.00
Lot Features
Ceiling Fan(s), Entrance Foyer, Five Piece Bath, High Ceilings, Pantry, Primary Suite, Smoke Free, Tile Counters, Vaulted Ceiling(s), Walk-In Closet(s)
Lot Size
0.64
Foundation Details
Block, Structural
Basement
Full, Unfinished
Common Walls
No Common Walls
Interior Details
Interior Features
Ceiling Fan(s), Entrance Foyer, Five Piece Bath, High Ceilings, Pantry, Primary Suite, Smoke Free, Tile Counters, Vaulted Ceiling(s), Walk-In Closet(s)
Appliances
Cooktop, Dishwasher, Disposal, Dryer, Oven, Refrigerator, Washer
Laundry Features
In Unit, Laundry Closet
Electric
Central Air
Flooring
Carpet, Tile, Wood
Cooling
Central Air
Heating
Forced Air
Fireplaces Features
Family Room, Living Room, Primary Bedroom
Exterior Details
Features
Balcony, Garden, Lighting, Private Yard, Rain Gutters, Water Feature
Water
Public
Sewer
Public Sewer
Land Details
Road Frontage Type
Private Road
Road Responsibility
Private Maintained Road
Road Surface Type
Alley Paved, Paved
Garage & Parking
Parking Features
Concrete, Exterior Access Door
Exterior Construction
Roof
Stone-Coated Steel
Construction Materials
Brick, Frame, Wood Siding
Exterior Features
Balcony, Garden, Lighting, Private Yard, Rain Gutters, Water Feature
Window Features
Double Pane Windows
Builder Source
Appraiser
Financial Details
Previous Year Tax
15730.00
Year Tax
2023
Primary HOA Fees
0.00
Location
Schools
Elementary School
East
Middle School
Euclid
High School
Littleton
Walk Score®
Contact me about this property
Vicki Mahan
RE/MAX Professionals
6020 Greenwood Plaza Boulevard
Greenwood Village, CO 80111, USA
6020 Greenwood Plaza Boulevard
Greenwood Village, CO 80111, USA
- (303) 641-4444 (Office Direct)
- (303) 641-4444 (Mobile)
- Invitation Code: vickimahan
- Vicki@VickiMahan.com
- https://VickiMahan.com
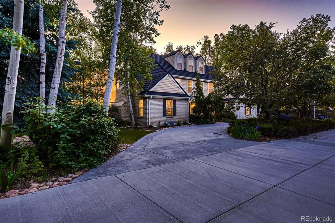
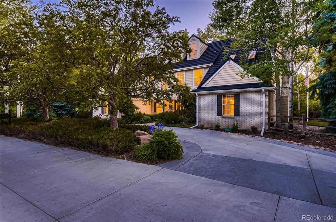
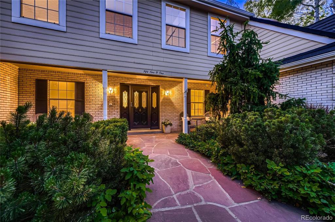
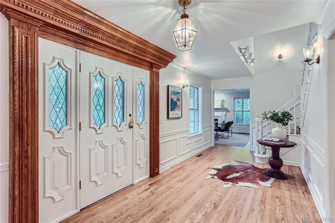
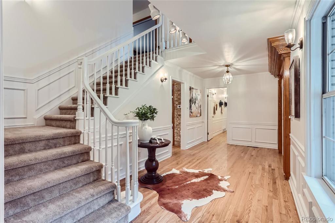
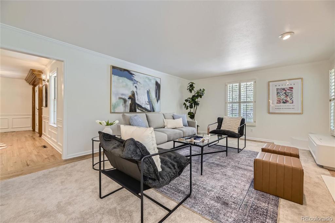
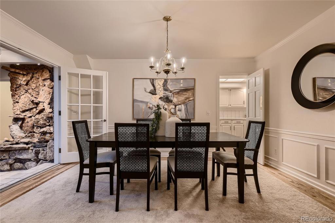
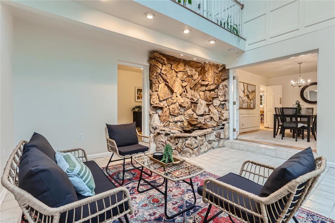
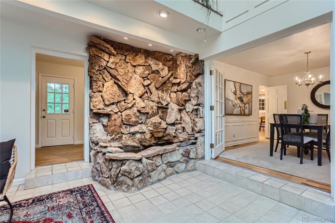
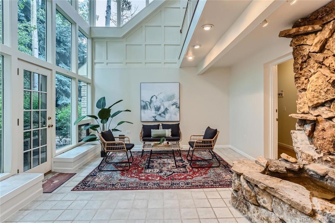
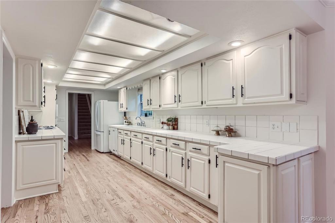
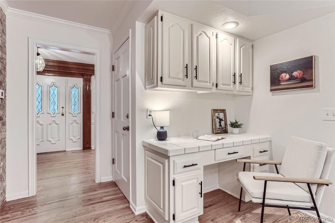
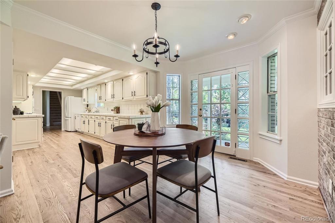
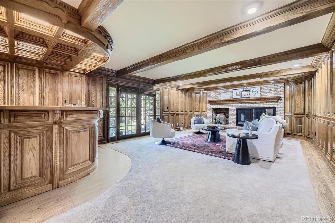
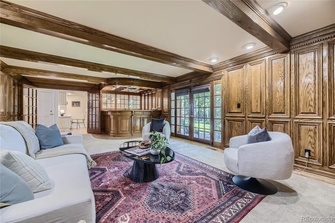
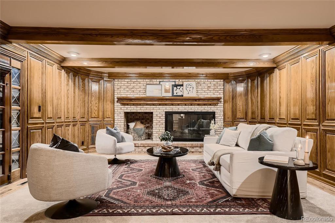
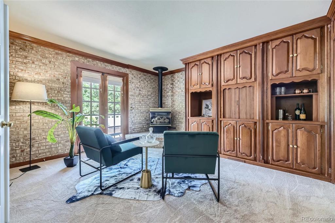
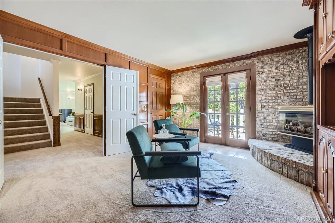
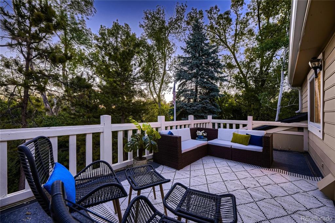
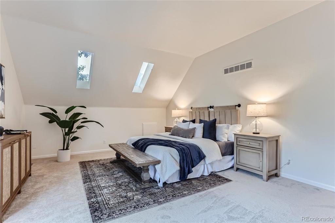
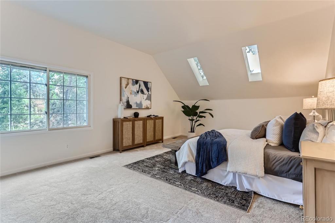
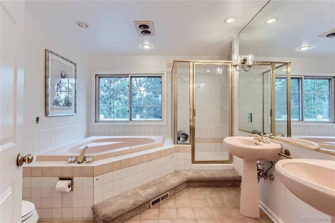
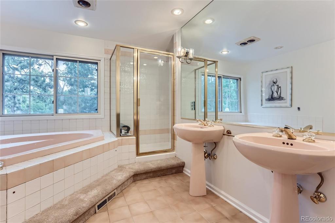
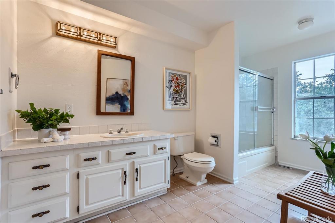
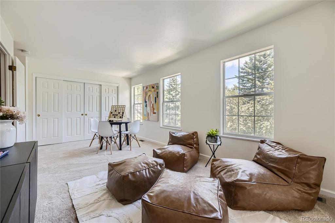
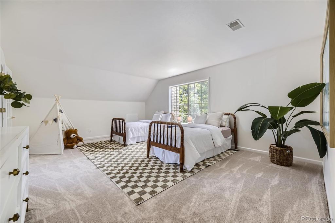
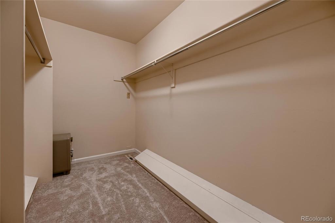
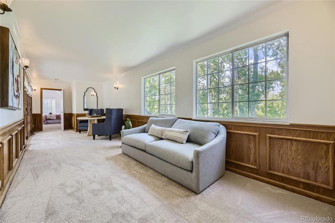
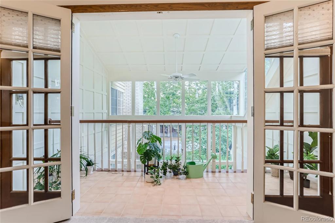
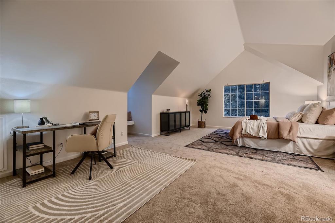
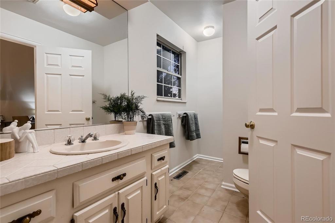
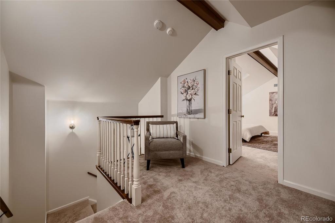
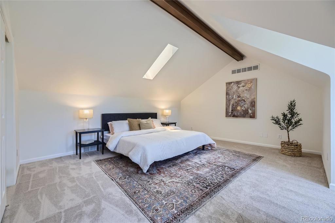
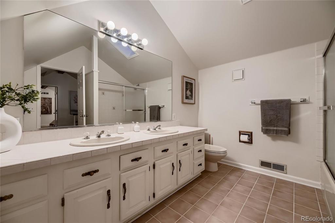
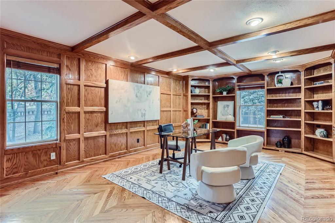
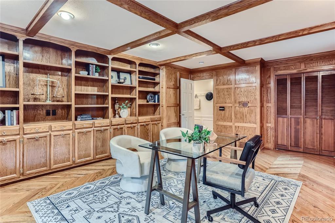
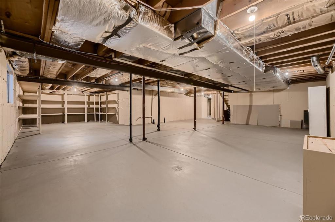
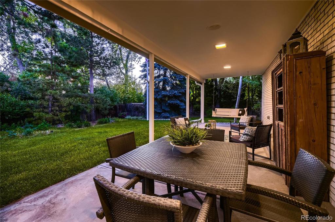
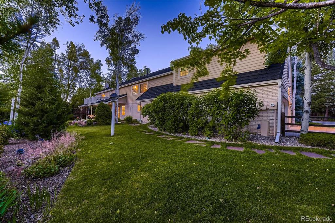
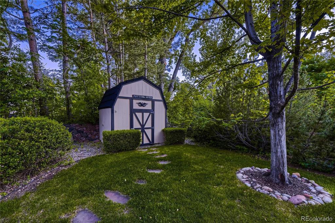
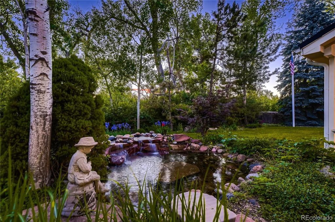
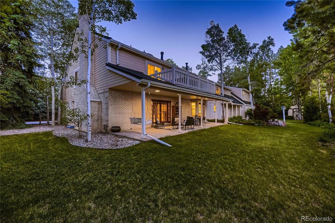
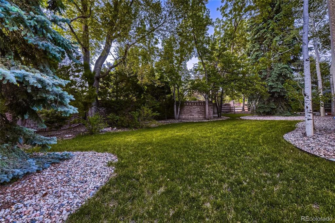
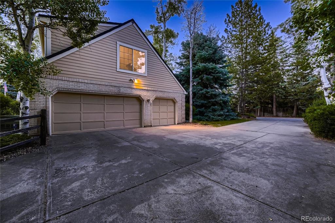
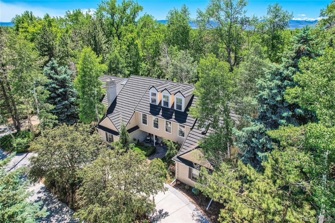
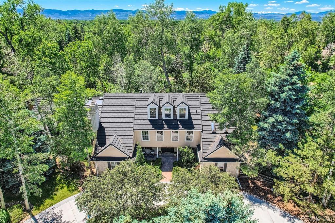
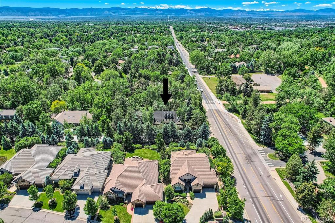
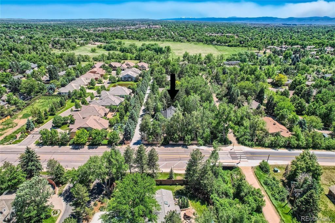
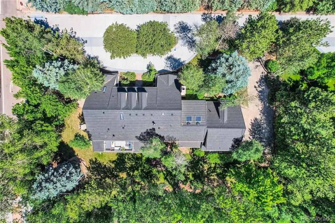
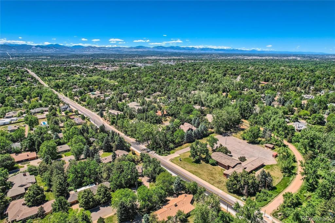


 Menu
Menu
 Schedule a Showing
Schedule a Showing

