5270 E Caley Avenue
Centennial, CO 80121 — Arapahoe county
Price
$1,225,000
Sqft
3364.00 SqFt
Baths
4
Beds
5
Description
Gorgeous home situated on one of the biggest lots in the highly sought-after Heritage Village neighborhood. The property has been meticulously maintained., you will immediately fall in love from the moment you pull up. At first glance, notice beautifully cared for landscaping, updated front doors and exterior lighting. Once inside, walk through the open floor plan with hardwoods throughout. Fantastic finishes including a shiplap accent wall, new wainscoting and wallpaper in the office and custom cabinet system in the mudroom. The kitchen is stunning with modern tile backsplash and an oversized island perfect for entertaining. The views into your huge backyard are everywhere with large windows allowing a flood of natural light. The front room would make a great formal dining room and the living room in the back is the perfect location for enjoying time with friends and family. The fireplace has also been updated with beautiful tile for those cool Colorado evenings. Upstairs you’ll find the primary bedroom suite with updated custom closets, spacious bathroom with 2 vanities, 3 secondary bedrooms and a shared bathroom. The finished basement boasts an oversized living area, 5th conforming bedroom, full bathroom and tons of storage. The backyard is the true star of the show! Over $100,000 in upgrades! Including an outdoor kitchen, gas fire pit with tons of seating and extended stamped concrete. All new landscaping, mature trees and a perfectly maintained lawn. The home backs to open space for privacy. Heritage Village is conveniently located near the High Line Canal, award winning schools and has fantastic shopping and dining all around. The neighborhood offers 2 swimming pools, 6 tennis courts and hosts wonderful community events! Easy access to I-25 and 470.
Property Level and Sizes
SqFt Lot
12196.80
Lot Features
Eat-in Kitchen, Kitchen Island, Open Floorplan, Pantry, Quartz Counters
Lot Size
0.28
Basement
Finished
Interior Details
Interior Features
Eat-in Kitchen, Kitchen Island, Open Floorplan, Pantry, Quartz Counters
Appliances
Bar Fridge, Convection Oven, Cooktop, Dishwasher, Disposal, Dryer, Gas Water Heater, Humidifier, Microwave, Refrigerator, Washer, Wine Cooler
Electric
Central Air
Flooring
Carpet, Tile, Wood
Cooling
Central Air
Heating
Forced Air
Fireplaces Features
Family Room, Wood Burning
Utilities
Cable Available, Electricity Available, Internet Access (Wired), Natural Gas Connected, Phone Available
Exterior Details
Features
Barbecue, Fire Pit, Gas Grill, Private Yard, Rain Gutters, Smart Irrigation
Patio Porch Features
Covered,Deck,Front Porch,Patio
Water
Public
Sewer
Public Sewer
Land Details
PPA
4500000.00
Road Frontage Type
Public Road
Road Responsibility
Public Maintained Road
Road Surface Type
Paved
Garage & Parking
Parking Spaces
1
Parking Features
Concrete, Electric Vehicle Charging Station (s), Floor Coating
Exterior Construction
Roof
Architectural Shingles
Construction Materials
Brick, Vinyl Siding
Architectural Style
Traditional
Exterior Features
Barbecue, Fire Pit, Gas Grill, Private Yard, Rain Gutters, Smart Irrigation
Security Features
Carbon Monoxide Detector(s),Smoke Detector(s),Video Doorbell
Builder Source
Public Records
Financial Details
PSF Total
$374.55
PSF Finished
$380.66
PSF Above Grade
$537.54
Previous Year Tax
6422.00
Year Tax
2021
Primary HOA Management Type
Professionally Managed
Primary HOA Name
TMMC Property Management
Primary HOA Phone
(303) 985-9623
Primary HOA Website
www.tmmccares.com
Primary HOA Amenities
Pool,Tennis Court(s)
Primary HOA Fees Included
Maintenance Grounds
Primary HOA Fees
1257.00
Primary HOA Fees Frequency
Annually
Primary HOA Fees Total Annual
1257.00
Location
Schools
Elementary School
Lenski
Middle School
Newton
High School
Littleton
Walk Score®
Contact me about this property
Vicki Mahan
RE/MAX Professionals
6020 Greenwood Plaza Boulevard
Greenwood Village, CO 80111, USA
6020 Greenwood Plaza Boulevard
Greenwood Village, CO 80111, USA
- (303) 641-4444 (Office Direct)
- (303) 641-4444 (Mobile)
- Invitation Code: vickimahan
- Vicki@VickiMahan.com
- https://VickiMahan.com
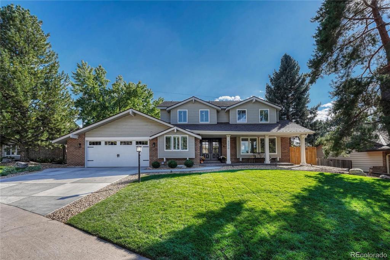
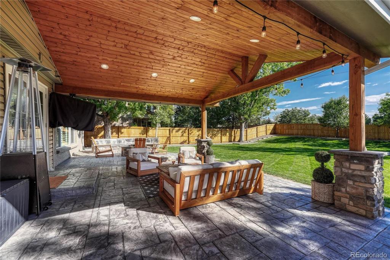
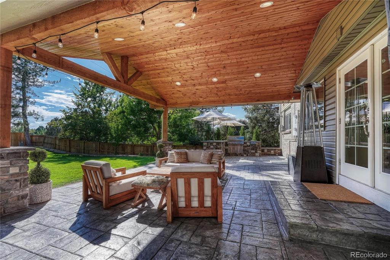
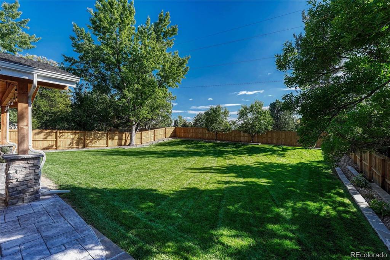
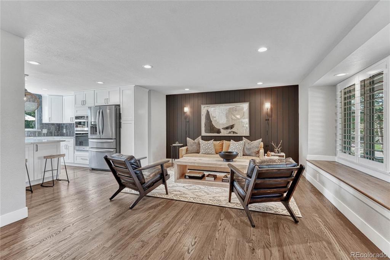
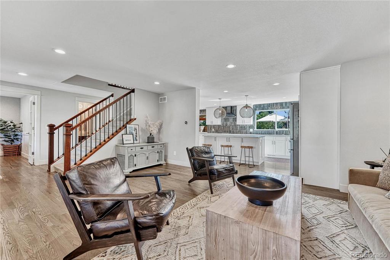
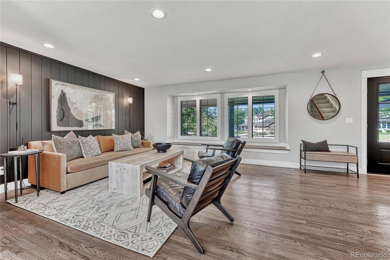
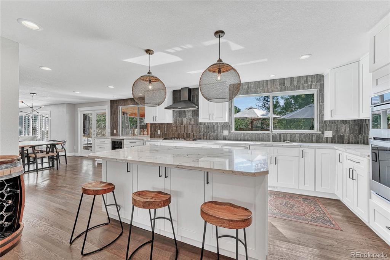
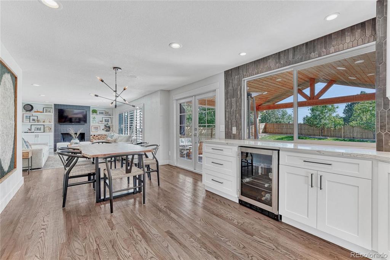
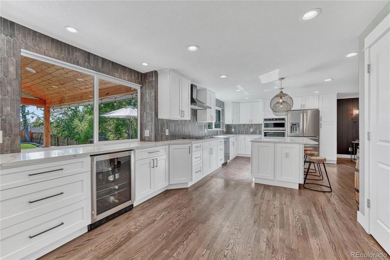
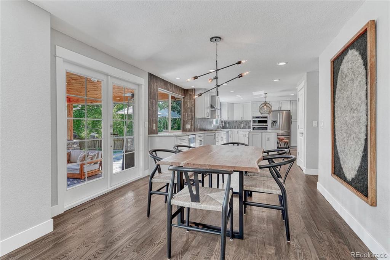
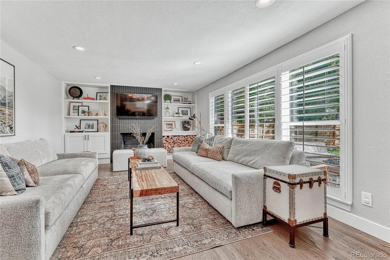
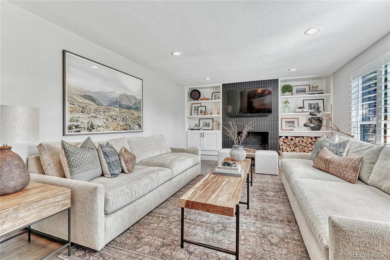
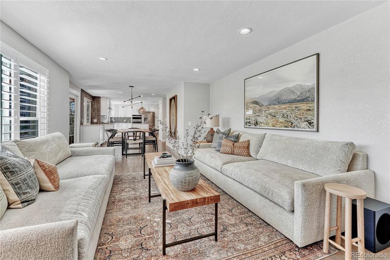
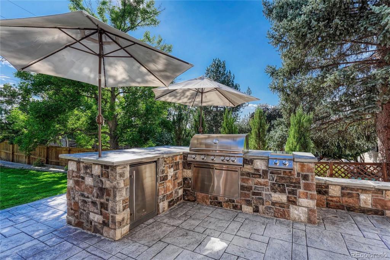
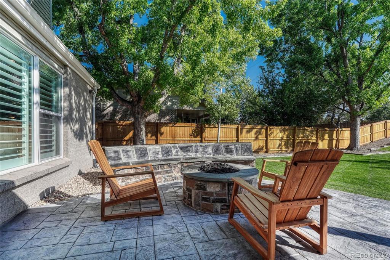
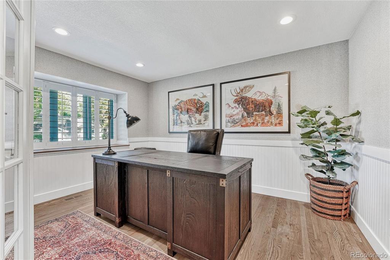
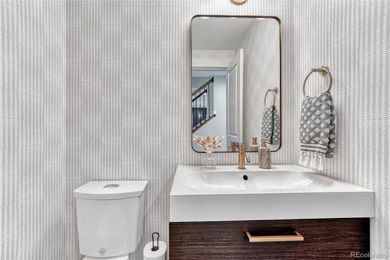
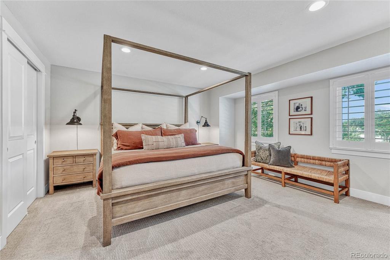
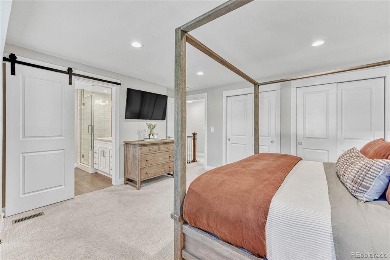
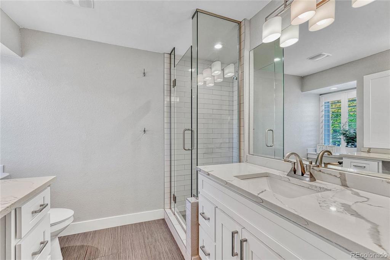
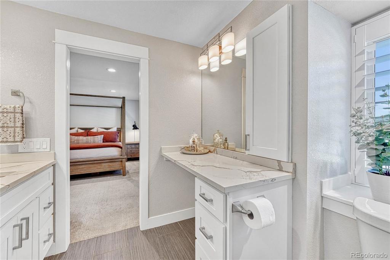
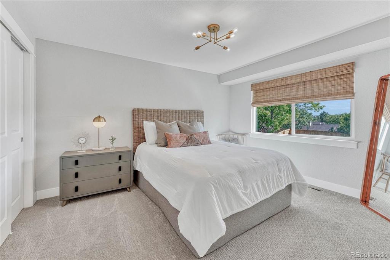
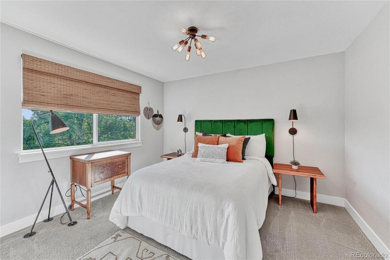
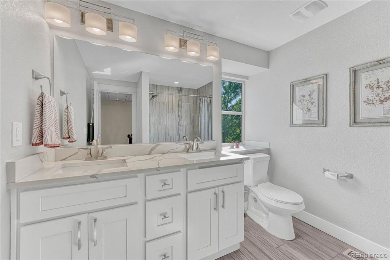
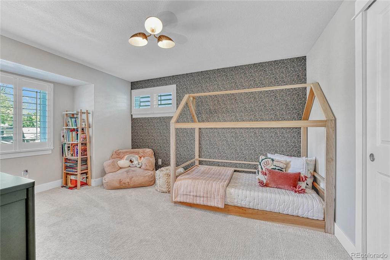
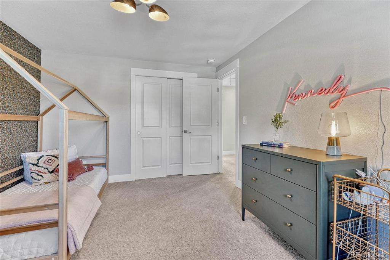
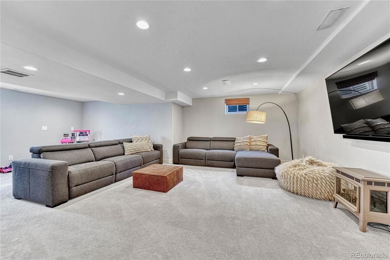
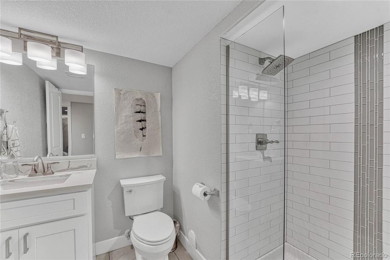
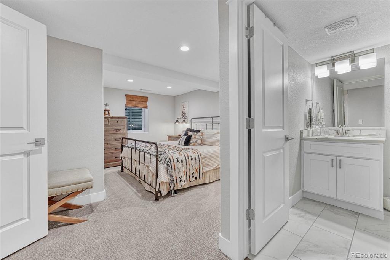
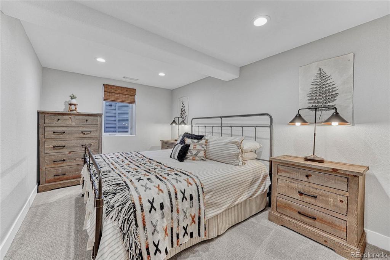
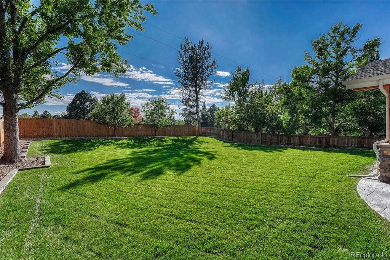
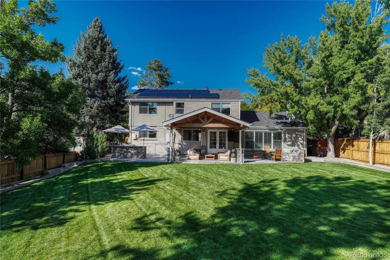
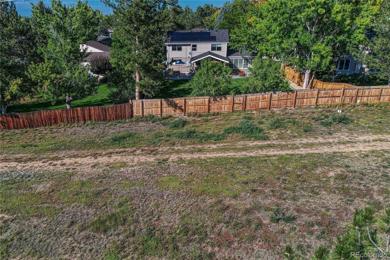
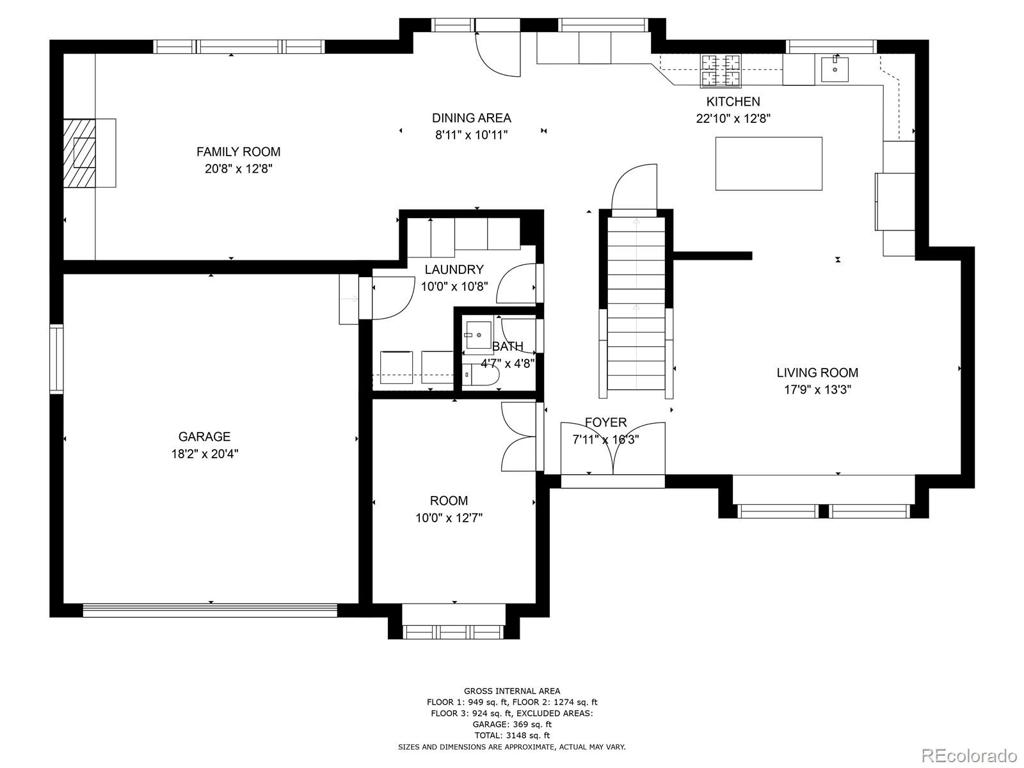
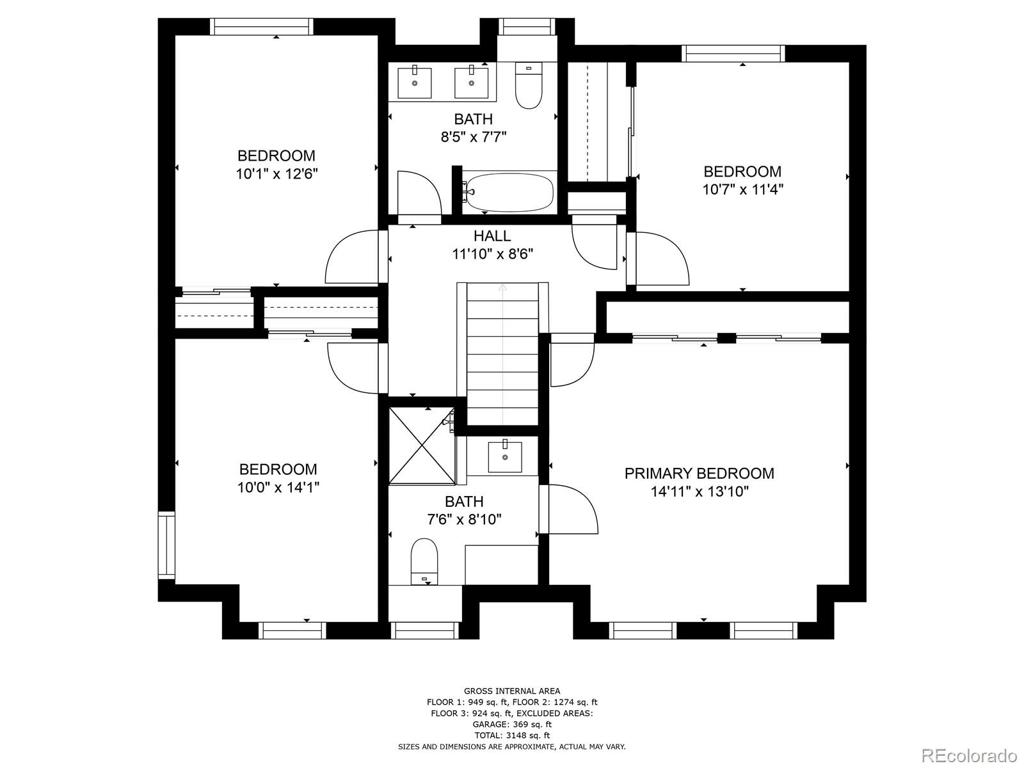
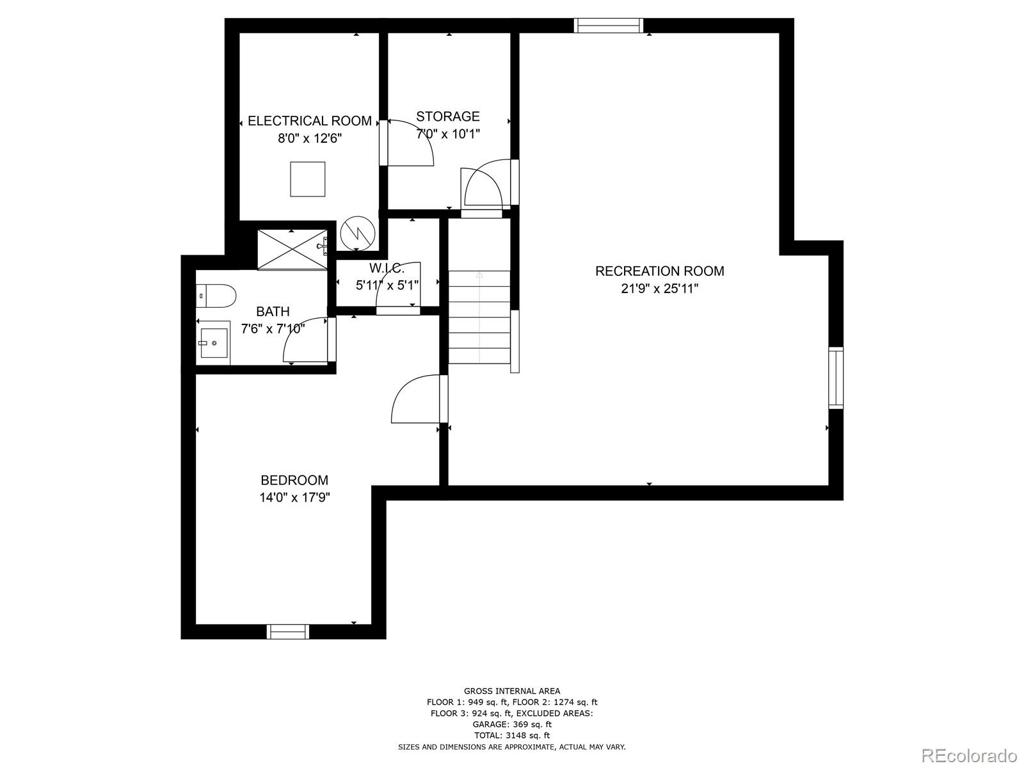


 Menu
Menu


