6149 E Caley Drive
Centennial, CO 80111 — Arapahoe county
Price
$950,000
Sqft
2880.00 SqFt
Baths
3
Beds
4
Description
Remodeled Cherry Park Saratoga home with great curb appeal, beautifully curated over the last three years! In 2021, interior remodel included: All new gourmet kitchen layout with custom cabinets, pantry, breakfast bar at the kitchen island, quartz countertops and beverage refrigerator. New GE’s energy star café series appliances in matte white in 2022. Refinished hardwood floors, LVF in bedrooms and new stair railing installed. New interior paint and complete remodel of all bathrooms. New energy efficient HVAC, new attic fan and electrical panel installed. In 2023 renovations for the exterior of the home included: New energy efficient windows, skylights, exterior doors, new siding and exterior paint, newly poured concrete driveway adding a third car parking space off-street, enlarged front covered porch with planter bed. The large private lot has numerous features for those who enjoy outdoor living and entertainment. There are two spacious storage sheds, an above-ground trampoline, a basketball court, raised garden beds with drip irrigation and a large paver patio perfect for dining and relaxing on summer nights. Enjoy the vaulted living space with natural light and woodburning fireplace. A tucked in office space and bedroom/bath on lower level for guests. Upstairs you will find the primary bedroom with walk-in closet and bath, two additional bedrooms and hall bath. The basement boasts a wet bar, egress window in great room and laundry. Mandatory covenants and a low annual voluntary HOA dues of $50 for seasonal events in Cherry Park (cherryparkhoa.org). Nearby amenities include: Holly Pool, Holly Tennis Center, Holly Open Space trails connecting with the Highline Canal. This home is close to the elementary school and has a bus pickup at the bottom of the park for middle and high school, all within the award-winning and highly sought after Cherry Creek School District. It is minutes from grocery, restaurants, Denver's Tech Center, Fiddler's Green, and I-25.
Property Level and Sizes
SqFt Lot
10716.00
Lot Features
Ceiling Fan(s), Eat-in Kitchen, High Ceilings, In-Law Floor Plan, Kitchen Island, Open Floorplan, Pantry, Primary Suite, Quartz Counters, Smoke Free, Utility Sink, Vaulted Ceiling(s), Walk-In Closet(s), Wet Bar
Lot Size
0.25
Basement
Finished
Interior Details
Interior Features
Ceiling Fan(s), Eat-in Kitchen, High Ceilings, In-Law Floor Plan, Kitchen Island, Open Floorplan, Pantry, Primary Suite, Quartz Counters, Smoke Free, Utility Sink, Vaulted Ceiling(s), Walk-In Closet(s), Wet Bar
Appliances
Bar Fridge, Dishwasher, Disposal, Dryer, Microwave, Oven, Range Hood, Refrigerator, Washer
Electric
Central Air
Flooring
Laminate, Wood
Cooling
Central Air
Heating
Forced Air
Fireplaces Features
Living Room, Wood Burning
Exterior Details
Features
Garden, Playground, Private Yard
Water
Public
Sewer
Public Sewer
Land Details
Road Frontage Type
Public
Road Surface Type
Paved
Garage & Parking
Exterior Construction
Roof
Architecural Shingle
Construction Materials
Brick, Wood Siding
Exterior Features
Garden, Playground, Private Yard
Window Features
Double Pane Windows, Skylight(s)
Security Features
Carbon Monoxide Detector(s), Smoke Detector(s)
Builder Name 1
Medema Builders
Builder Source
Public Records
Financial Details
Previous Year Tax
4472.00
Year Tax
2022
Primary HOA Name
Cherry Park
Primary HOA Phone
303-476-8462
Primary HOA Fees
50.00
Primary HOA Fees Frequency
Annually
Location
Schools
Elementary School
Heritage
Middle School
West
High School
Cherry Creek
Walk Score®
Contact me about this property
Vicki Mahan
RE/MAX Professionals
6020 Greenwood Plaza Boulevard
Greenwood Village, CO 80111, USA
6020 Greenwood Plaza Boulevard
Greenwood Village, CO 80111, USA
- (303) 641-4444 (Office Direct)
- (303) 641-4444 (Mobile)
- Invitation Code: vickimahan
- Vicki@VickiMahan.com
- https://VickiMahan.com
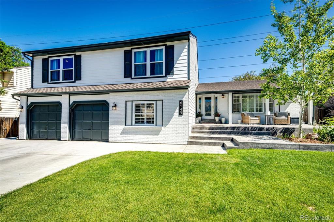
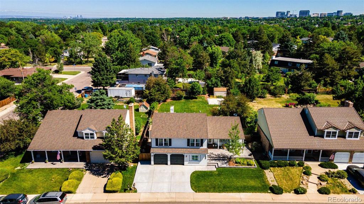
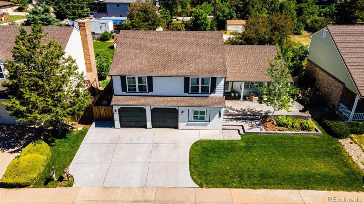
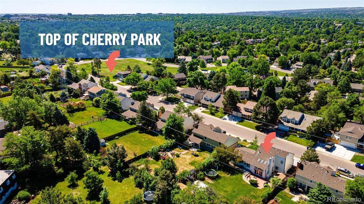
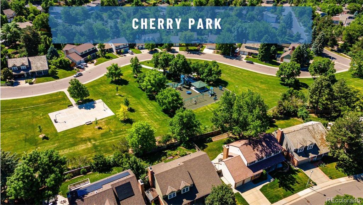
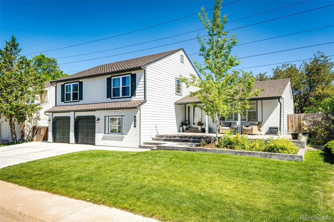
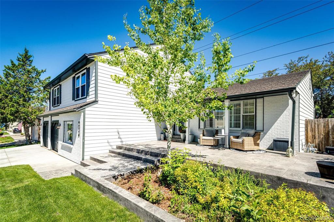
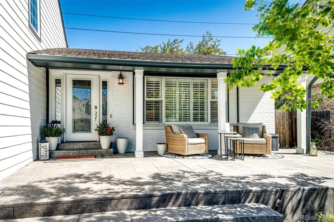
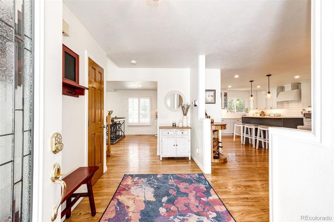
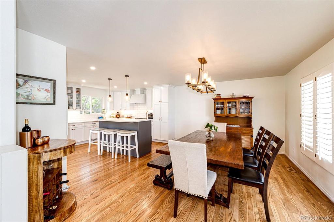
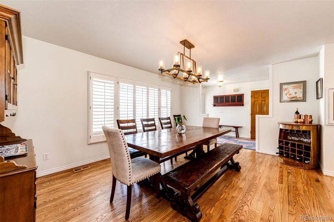
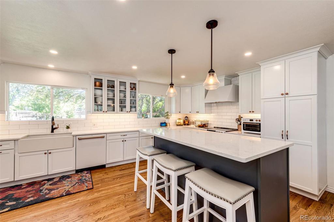
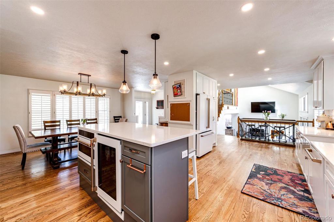
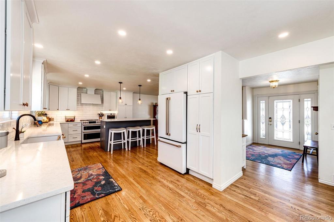
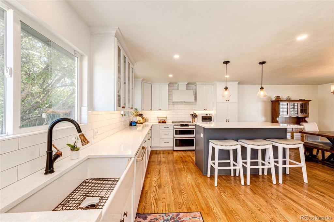
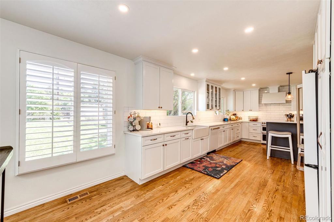
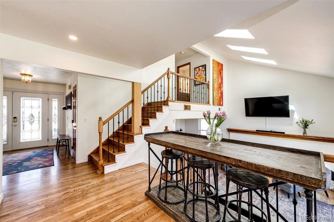
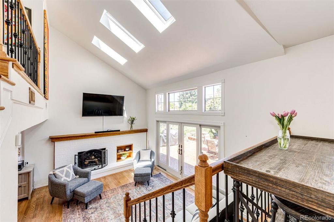
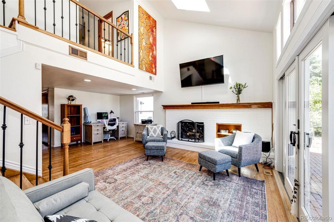
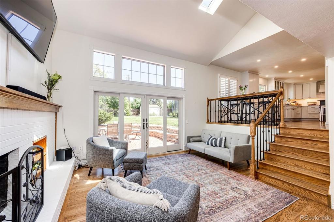
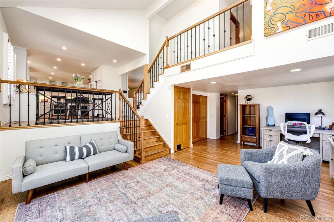
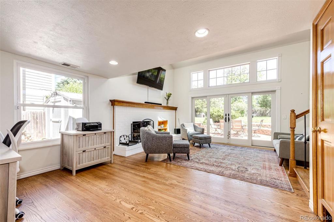
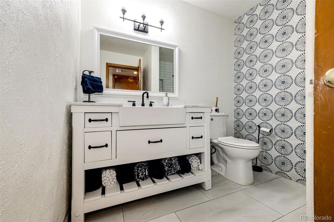
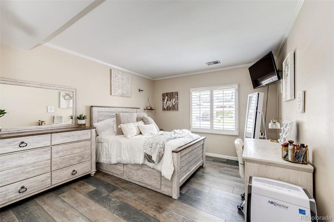
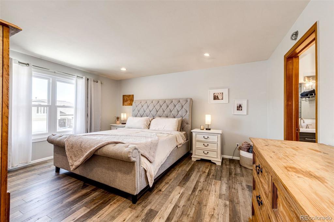
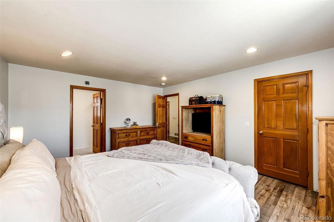
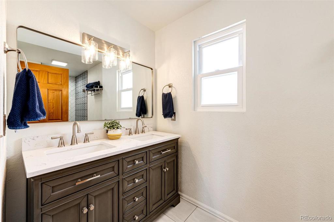
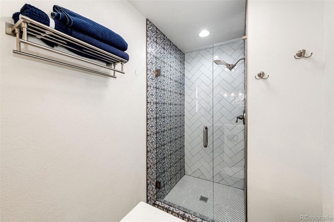
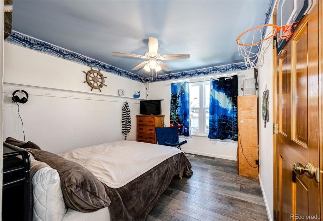
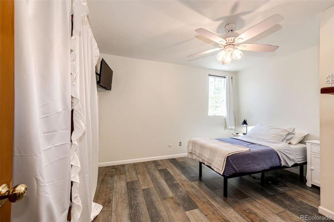
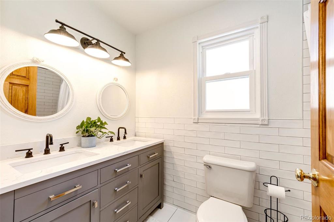
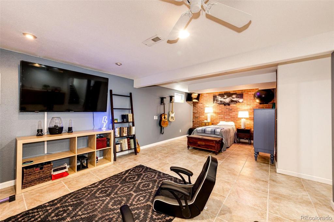
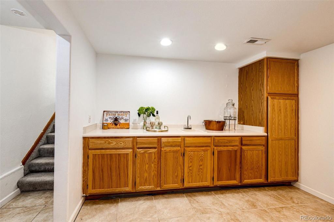
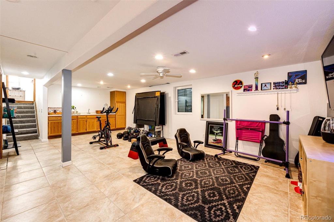
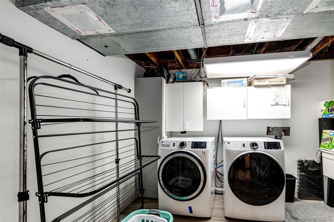
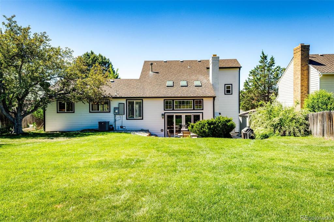
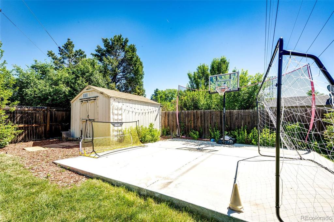
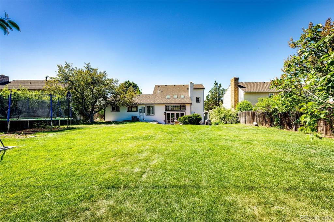
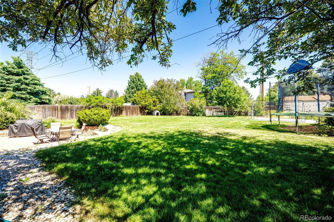
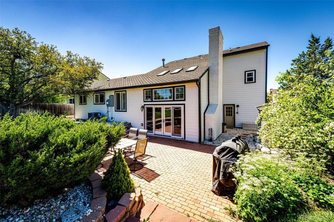
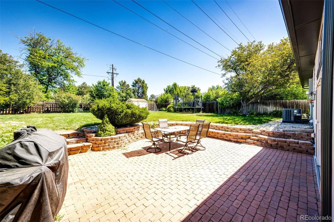
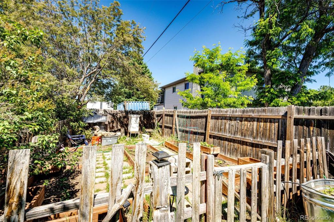
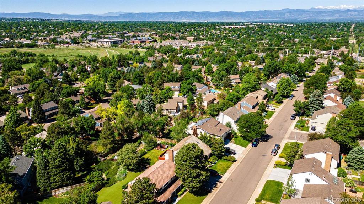
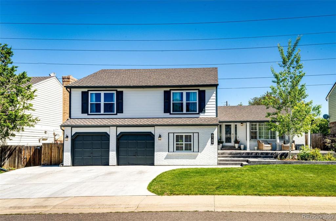
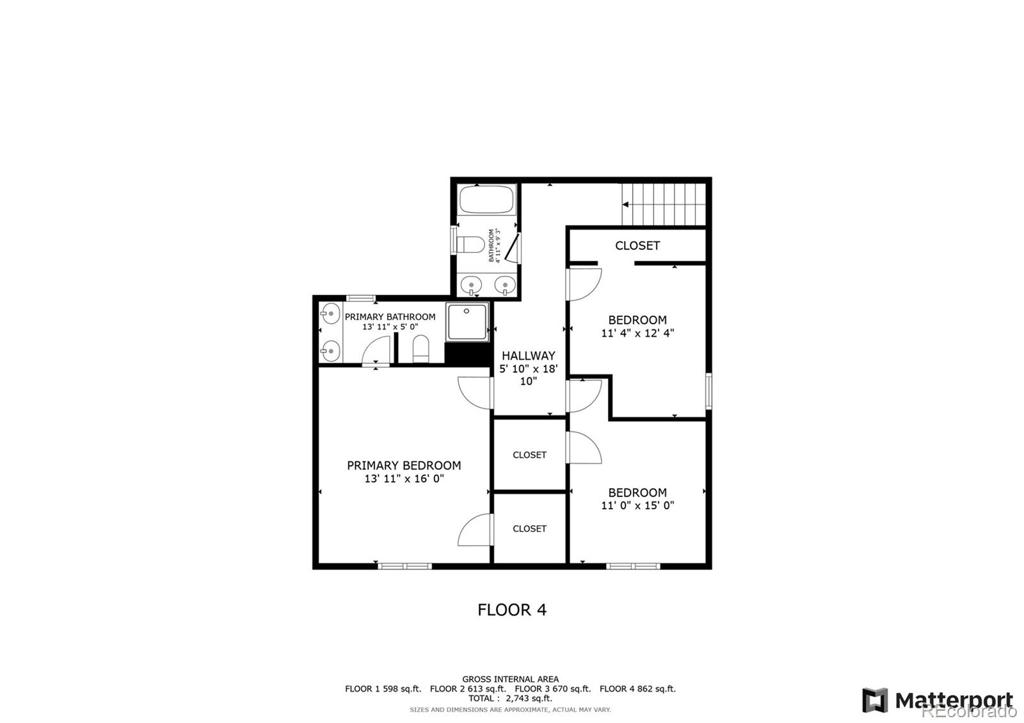
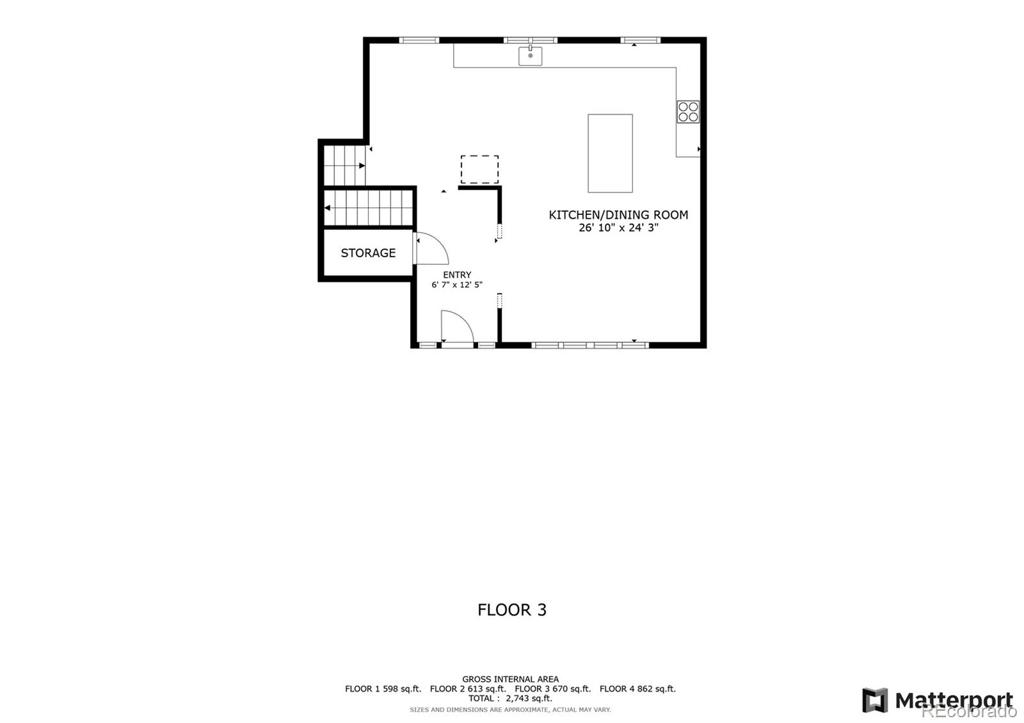
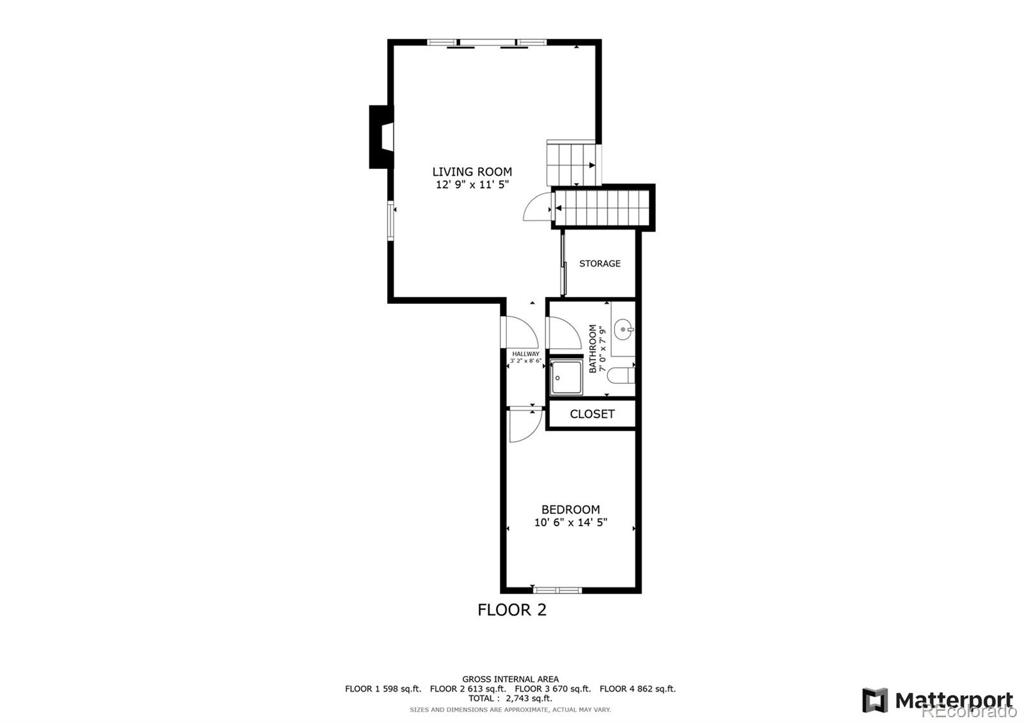
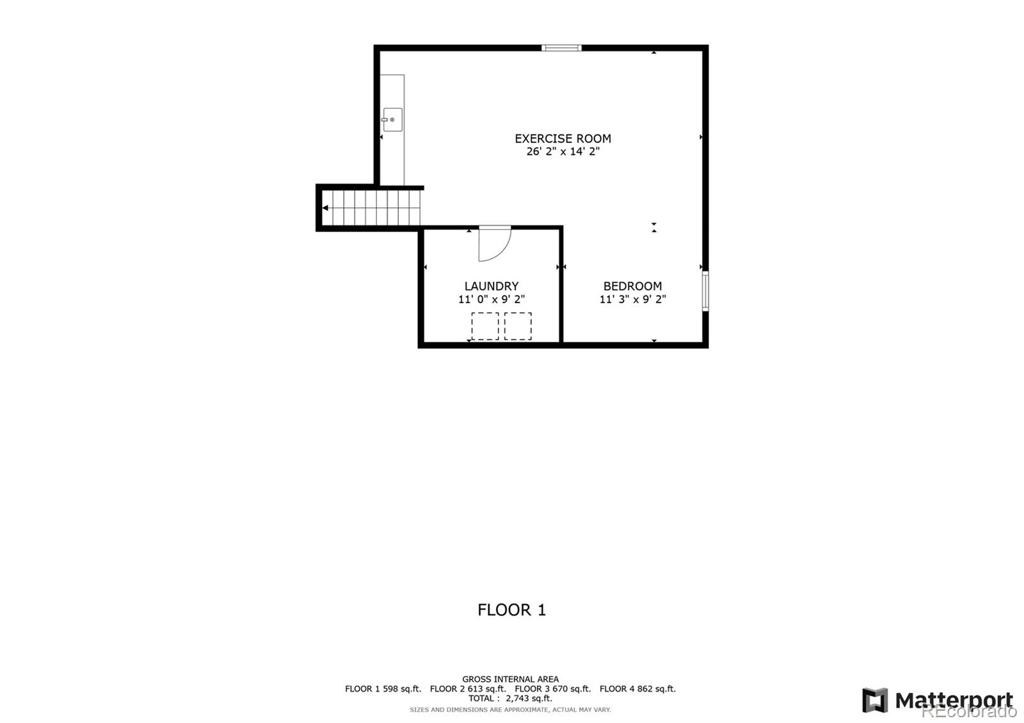
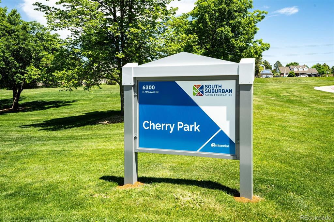
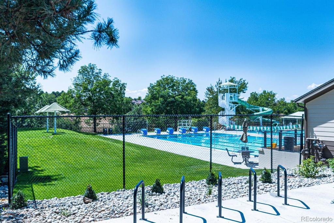


 Menu
Menu
 Schedule a Showing
Schedule a Showing

