7096 S Espana Way
Centennial, CO 80016 — Arapahoe county
Price
$2,398,000
Sqft
6812.00 SqFt
Baths
5
Beds
4
Description
-JUST COMPLETED-- HOME IS MOVE-IN READY This spectacular custom home is being brought to life by Joyce Homes, 2018, 2019, 2020, and 2021 #1-ranked Custom Home Builder in the Denver Metro. Designed to impress by award-winning TRIO DESIGNS, this new construction was just completed. The expansive Plan 4 (Crema) layout features four beds and four and a half baths while the living spaces are generous, light-filled, and inviting. The kitchen is a chef’s dream with high-end finishes and quartz counters while the family room boasts gorgeous hardwood floors, tall ceilings, and a cozy fireplace. All the bedrooms are sumptuous including the main-floor master with a retreat and spa-like bath—garden level with oversized gym, wet bar, full bar entertainment area, and private office.
Property Level and Sizes
SqFt Lot
43560.00
Lot Features
Breakfast Nook, Eat-in Kitchen, High Ceilings, Jack & Jill Bath, Kitchen Island, Open Floorplan, Pantry, Primary Suite, Quartz Counters, Smart Thermostat, Smoke Free, Solid Surface Counters, Walk-In Closet(s), Wet Bar, Wired for Data
Lot Size
1.00
Foundation Details
Concrete Perimeter,Structural
Basement
Daylight,Finished,Full,Sump Pump
Base Ceiling Height
10'
Interior Details
Interior Features
Breakfast Nook, Eat-in Kitchen, High Ceilings, Jack & Jill Bath, Kitchen Island, Open Floorplan, Pantry, Primary Suite, Quartz Counters, Smart Thermostat, Smoke Free, Solid Surface Counters, Walk-In Closet(s), Wet Bar, Wired for Data
Appliances
Bar Fridge, Convection Oven, Cooktop, Dishwasher, Disposal, Double Oven, Freezer, Gas Water Heater, Microwave, Oven, Range Hood, Refrigerator, Self Cleaning Oven, Smart Appliances, Sump Pump, Wine Cooler
Electric
Central Air
Flooring
Tile, Wood
Cooling
Central Air
Heating
Natural Gas
Fireplaces Features
Bedroom, Gas, Great Room, Primary Bedroom
Utilities
Cable Available, Electricity Connected, Natural Gas Connected
Exterior Details
Features
Fire Pit, Gas Valve
Patio Porch Features
Covered,Deck,Front Porch
Water
Public
Sewer
Septic Tank
Land Details
PPA
2473506.00
Road Surface Type
Paved
Garage & Parking
Parking Spaces
1
Parking Features
220 Volts, Concrete, Dry Walled, Finished, Lighted
Exterior Construction
Roof
Concrete
Construction Materials
Frame, Stone, Wood Siding
Exterior Features
Fire Pit, Gas Valve
Window Features
Double Pane Windows
Security Features
Carbon Monoxide Detector(s),Radon Detector,Smoke Detector(s)
Builder Name 1
Joyce Homes
Builder Source
Builder
Financial Details
PSF Total
$363.11
PSF Finished
$380.31
PSF Above Grade
$612.25
Previous Year Tax
9364.00
Year Tax
2021
Primary HOA Management Type
Professionally Managed
Primary HOA Name
Estancia Metropolitan District
Primary HOA Phone
33-459-4919
Primary HOA Website
http://www.sammgt.com
Primary HOA Fees
875.00
Primary HOA Fees Frequency
Semi-Annually
Primary HOA Fees Total Annual
1750.00
Location
Schools
Elementary School
Creekside
Middle School
Liberty
High School
Grandview
Walk Score®
Contact me about this property
Vicki Mahan
RE/MAX Professionals
6020 Greenwood Plaza Boulevard
Greenwood Village, CO 80111, USA
6020 Greenwood Plaza Boulevard
Greenwood Village, CO 80111, USA
- (303) 641-4444 (Office Direct)
- (303) 641-4444 (Mobile)
- Invitation Code: vickimahan
- Vicki@VickiMahan.com
- https://VickiMahan.com
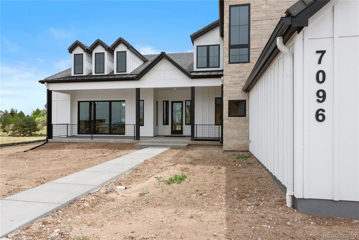
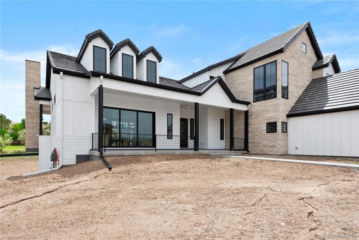
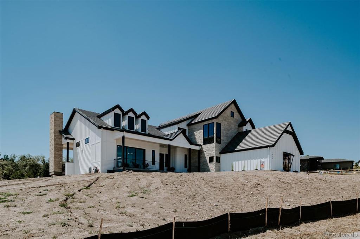
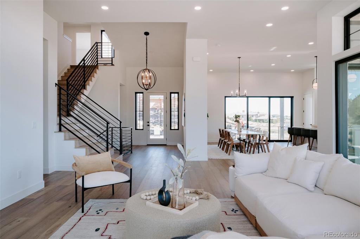
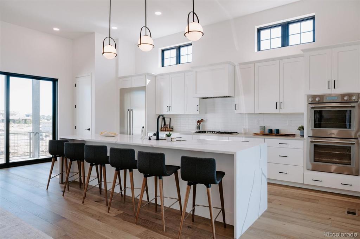
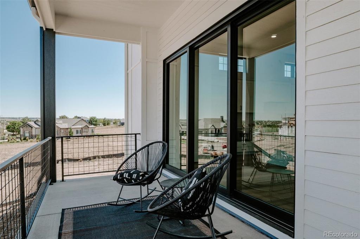
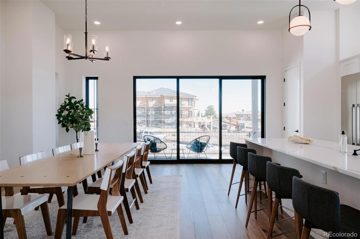
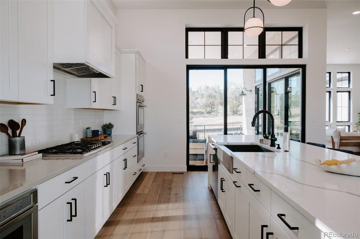
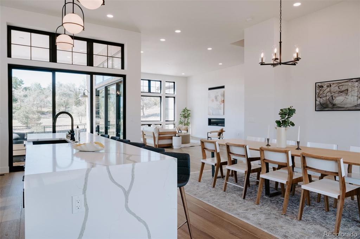
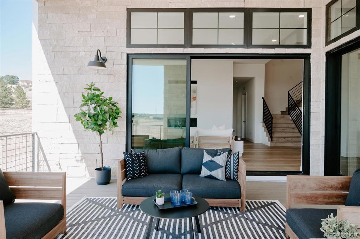
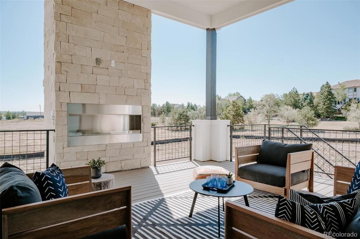
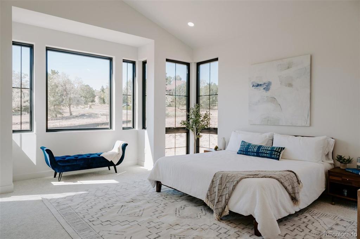
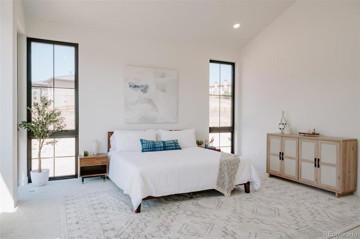
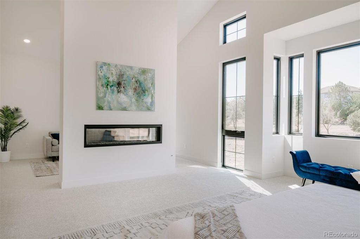
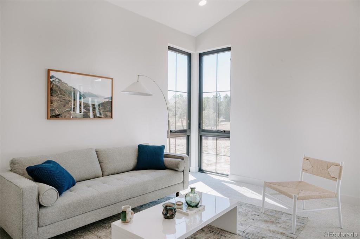
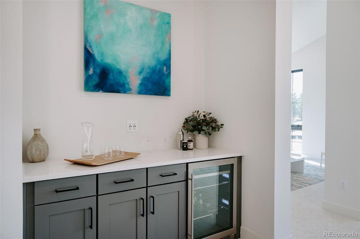
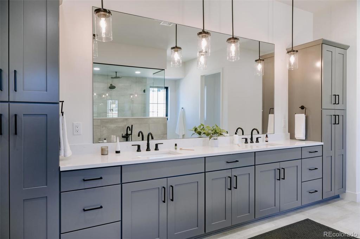
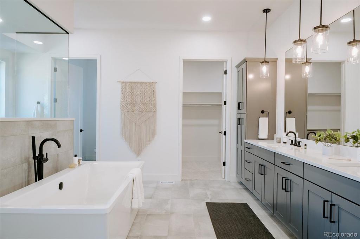
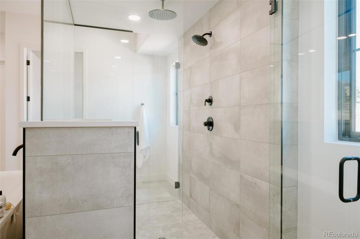
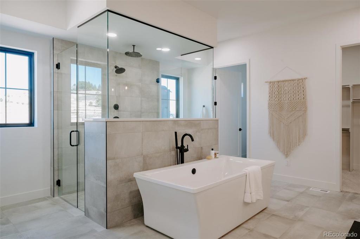
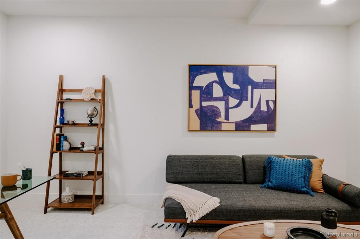
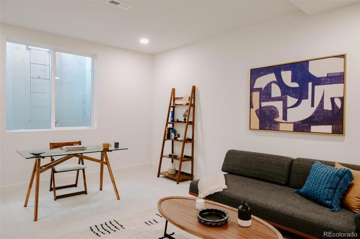
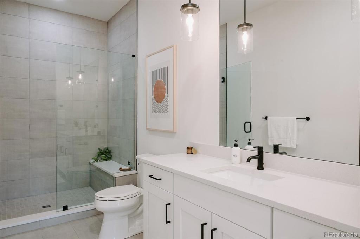
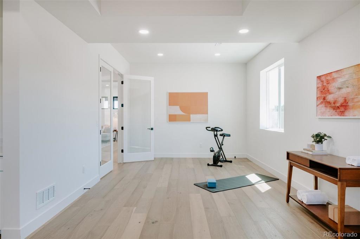
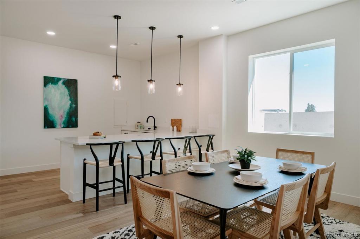
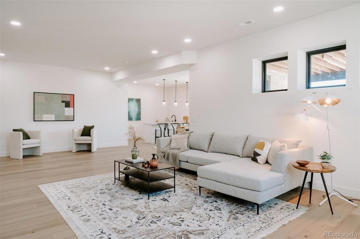
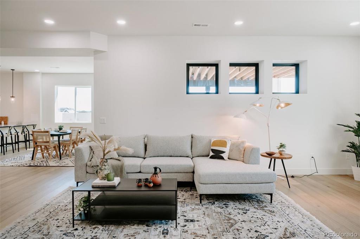
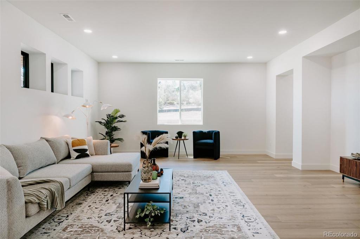
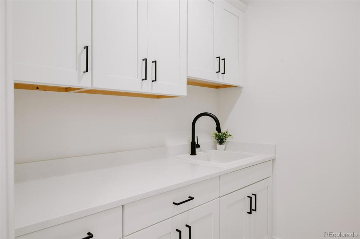
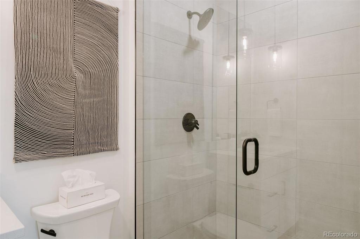
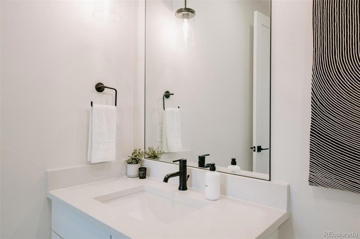
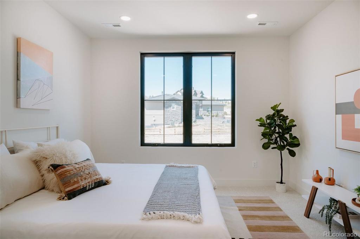
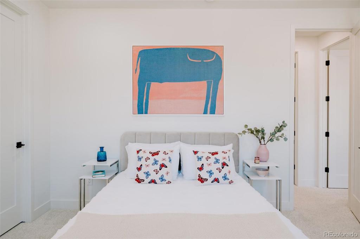
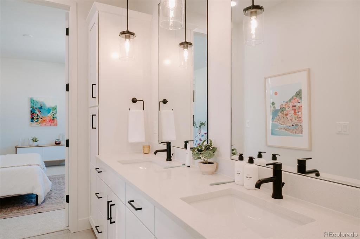
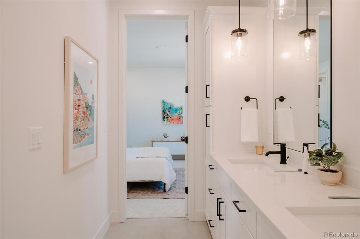
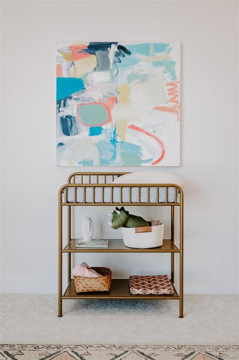
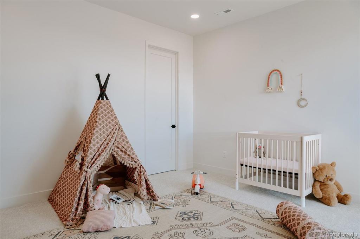
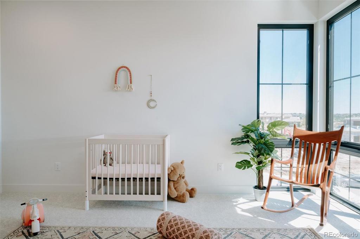
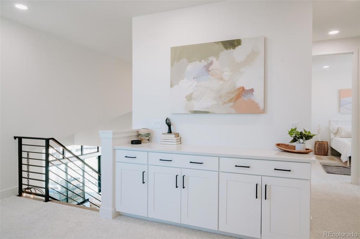
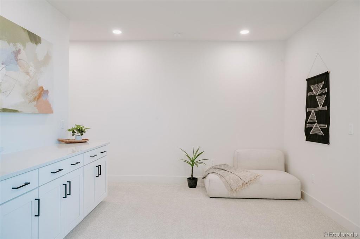


 Menu
Menu


