5342 S Halifax Circle
Centennial, CO 80015 — Arapahoe county
Price
$470,000
Sqft
2482.00 SqFt
Baths
3
Beds
4
Description
Enjoy the versatility of completely open common spaces and basement while retreating to the private bedrooms on both the main and lower levels and a quiet street and spacious yard. Enter in through the front entrance foyer and directly into the skylighted, open concept living and dining area with eat-in kitchen. Walk out to the large back deck and take advantage of the Colorado weather with plenty of room for seating, grilling, dining, and more! 3 bedrooms, 2 full bathrooms including the master suite are also located on the main level. Down to the basement you'll find a sprawling layout with walk-out access to the backyard and an additional bedroom and full bathroom. New carpet in the basement, new paint throughout the interior and exterior of the home, and newly stained and finished deck make this ranch style in a quiet neighborhood even more appealing.
Property Level and Sizes
SqFt Lot
8059.00
Lot Features
Ceiling Fan(s), Eat-in Kitchen, Entrance Foyer, Jet Action Tub, Laminate Counters, Master Suite, Open Floorplan, Smoke Free, Vaulted Ceiling(s), Walk-In Closet(s)
Lot Size
0.19
Foundation Details
Concrete Perimeter
Basement
Daylight,Exterior Entry,Finished,Walk-Out Access
Common Walls
No Common Walls
Interior Details
Interior Features
Ceiling Fan(s), Eat-in Kitchen, Entrance Foyer, Jet Action Tub, Laminate Counters, Master Suite, Open Floorplan, Smoke Free, Vaulted Ceiling(s), Walk-In Closet(s)
Appliances
Dishwasher, Disposal, Dryer, Gas Water Heater, Microwave, Oven, Refrigerator, Washer
Electric
Air Conditioning-Room
Flooring
Carpet, Parquet, Tile, Vinyl
Cooling
Air Conditioning-Room
Heating
Forced Air, Natural Gas
Fireplaces Features
Living Room, Wood Burning
Utilities
Cable Available, Electricity Available, Electricity Connected, Internet Access (Wired), Natural Gas Available, Natural Gas Connected, Phone Available, Phone Connected
Exterior Details
Features
Balcony, Private Yard, Rain Gutters
Patio Porch Features
Covered,Deck,Front Porch
Water
Public
Sewer
Public Sewer
Land Details
PPA
2757894.74
Road Frontage Type
Public Road
Road Responsibility
Public Maintained Road
Road Surface Type
Paved
Garage & Parking
Parking Spaces
1
Parking Features
Concrete, Exterior Access Door
Exterior Construction
Roof
Composition
Construction Materials
Frame, Wood Siding
Architectural Style
Traditional
Exterior Features
Balcony, Private Yard, Rain Gutters
Window Features
Double Pane Windows, Window Coverings
Builder Source
Public Records
Financial Details
PSF Total
$211.12
PSF Finished
$215.55
PSF Above Grade
$350.74
Previous Year Tax
2833.00
Year Tax
2020
Primary HOA Management Type
Professionally Managed
Primary HOA Name
Smoky Ridge
Primary HOA Phone
3036932118
Primary HOA Fees Included
Maintenance Grounds
Primary HOA Fees
248.90
Primary HOA Fees Frequency
Semi-Annually
Primary HOA Fees Total Annual
497.80
Primary HOA Status Letter Fees
$250
Location
Schools
Elementary School
Peakview
Middle School
Thunder Ridge
High School
Eaglecrest
Walk Score®
Contact me about this property
Vicki Mahan
RE/MAX Professionals
6020 Greenwood Plaza Boulevard
Greenwood Village, CO 80111, USA
6020 Greenwood Plaza Boulevard
Greenwood Village, CO 80111, USA
- (303) 641-4444 (Office Direct)
- (303) 641-4444 (Mobile)
- Invitation Code: vickimahan
- Vicki@VickiMahan.com
- https://VickiMahan.com
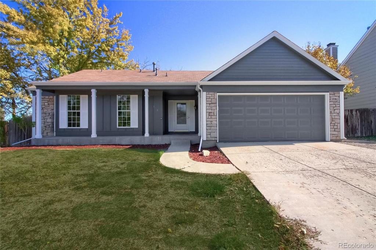
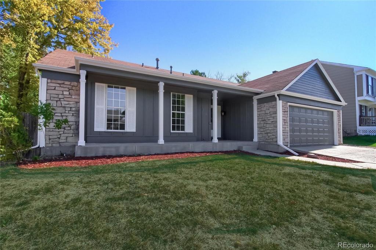
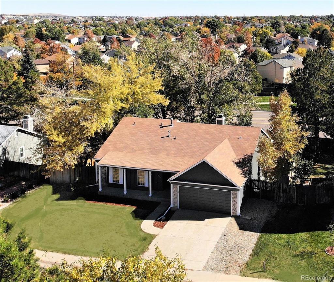
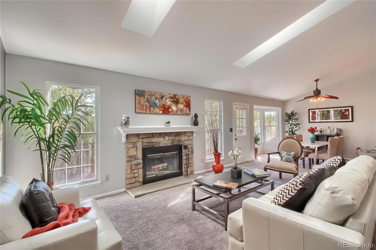
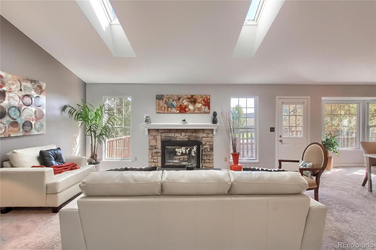
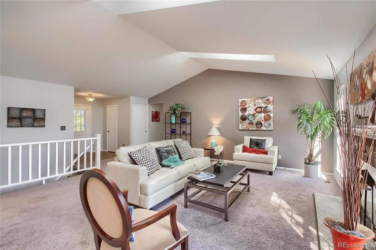
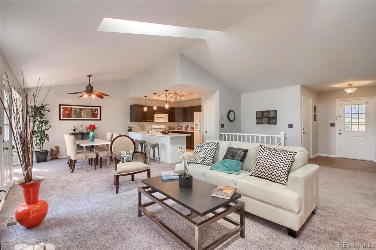
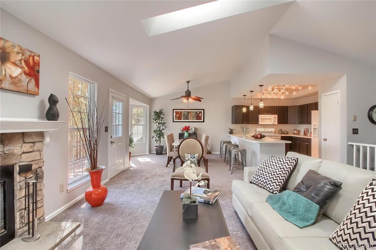
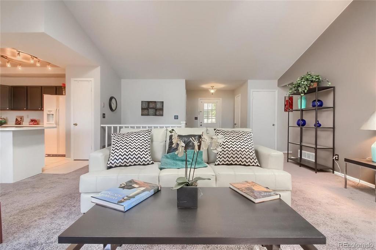
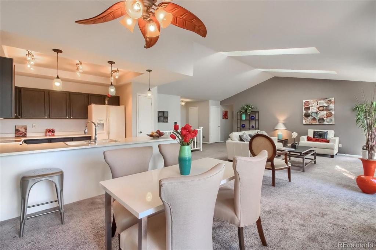
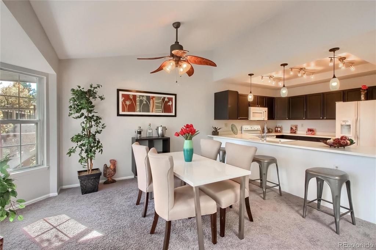
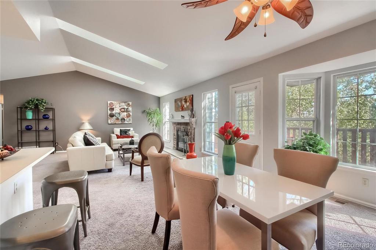
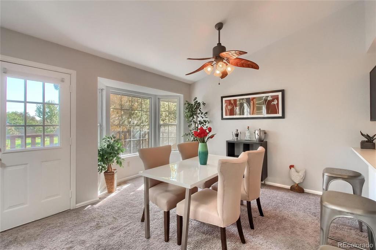
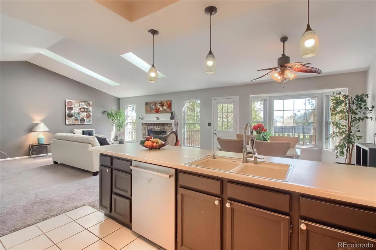
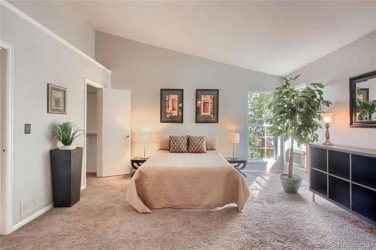
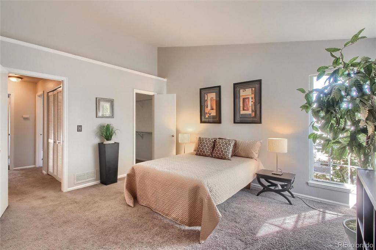
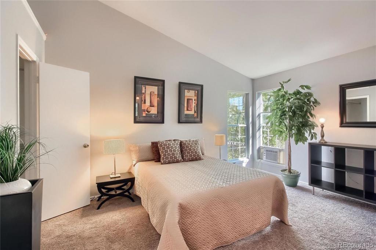
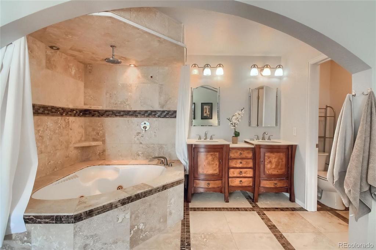
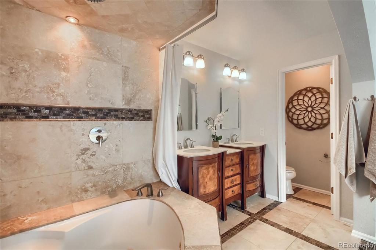
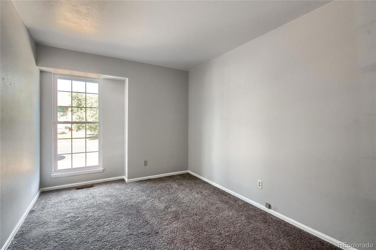
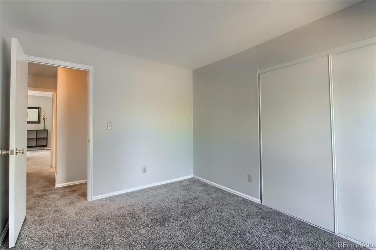
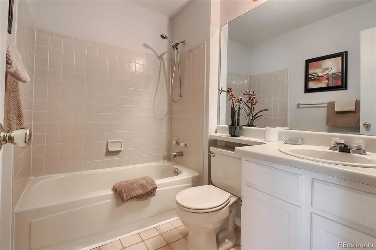
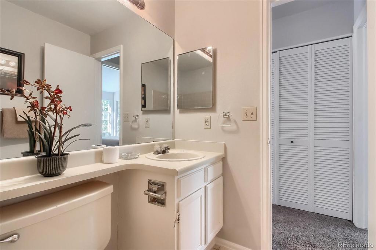
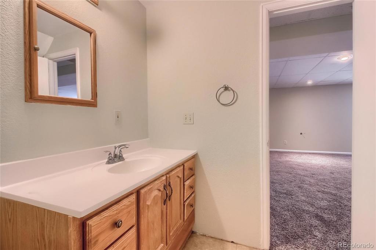
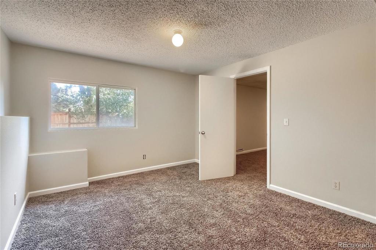
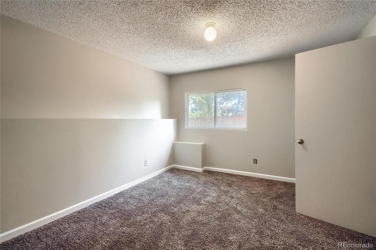
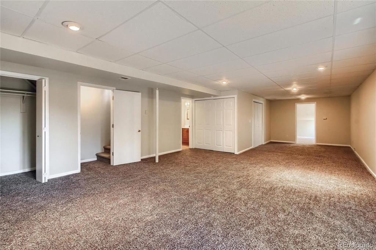
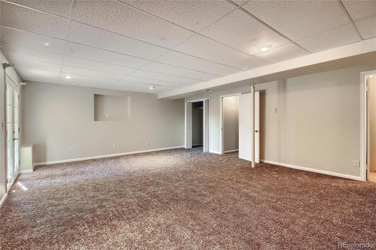
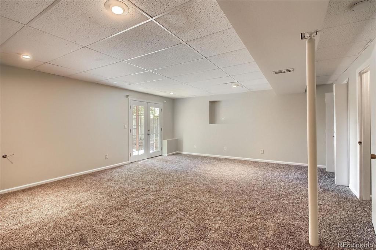
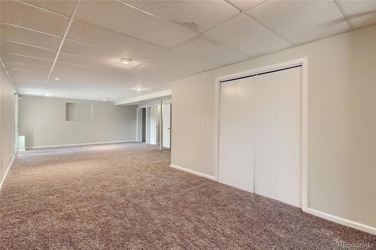
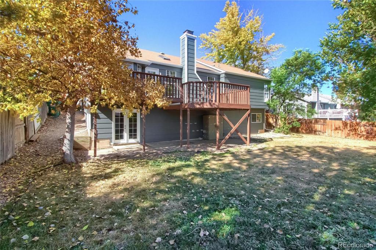
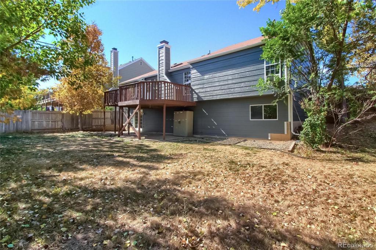
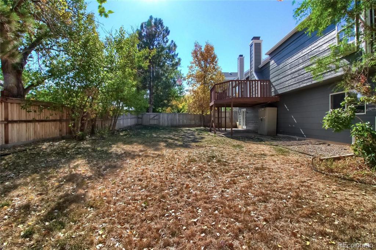
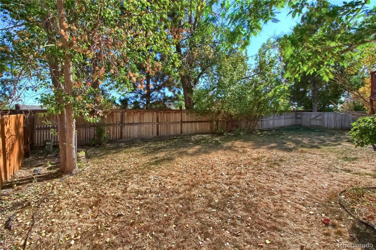
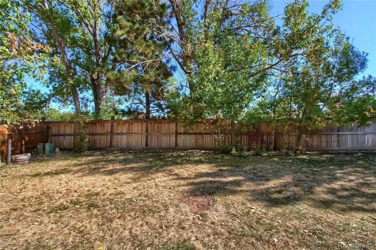


 Menu
Menu


