4574 S Jebel Court
Centennial, CO 80015 — Arapahoe county
Price
$769,000
Sqft
4576.00 SqFt
Baths
5
Beds
4
Description
Spacious 4 bed / 4.5 bath family home with new carpet and refinished wood floors within walking distance of 2 Cherry Creek School District school awaits you. The main floor of this house provides ample space for entertaining and family gatherings, and a fabulous kitchen with ample cabinetry. A double oven, island sink, walk in pantry and new microwave are ready for the chef in your family. A half bath, laundry room and office with French door entry round out the offerings on this floor. The upper level has 3 spacious secondary bedrooms, each with their own walk-in closet. 2 of them share a jack and jill bathroom, while the 3rd has its own bathroom. The spacious Primary suite includes an oversized, 2 person jetted tub with tile surround, large walk-in shower, double sided fireplace, and walk in closet with custom built-ins. Every bedroom has a ceiling fan. In addition, the house boasts 2 HVAC systems, one just for the upper level and one for the main floor and basement. Beyond the amount of space for living and entertaining, this home boasts several unique features: Hidden behind a bookcase door in the partially finished basement, is a speak easy / smoking room with a separate ventilation system, custom wood paneling, and a TV. Like a particular beer? There are 2 beer taps built into the bar in the industrial themed basement. Want another way to relax? Keep the windows closed or open them up to enjoy the Colorado breeze while you relax in your own gazebo enclosed private hot tub in the back yard. The large fully finished 3 car garage has an extra electric sub-panel and tons of extra lights. The roof is 2 years old with a 10 year transferable warranty, the furnace is a high efficiency furnace and there is central AC and plenty of ceiling fans. Two schools can be seen from the property with plenty of shopping near by.All measurements should be verified by Buyer. All information deemed accurate, but should be verified.
Property Level and Sizes
SqFt Lot
6970.00
Lot Features
Breakfast Nook, Ceiling Fan(s), Five Piece Bath, Jack & Jill Bath, Kitchen Island, Pantry
Lot Size
0.16
Foundation Details
Slab
Basement
Cellar,Finished,Full
Interior Details
Interior Features
Breakfast Nook, Ceiling Fan(s), Five Piece Bath, Jack & Jill Bath, Kitchen Island, Pantry
Appliances
Cooktop, Dishwasher, Disposal, Double Oven, Electric Water Heater, Gas Water Heater, Microwave, Refrigerator
Electric
Central Air
Flooring
Carpet, Wood
Cooling
Central Air
Heating
Forced Air
Fireplaces Features
Bedroom, Family Room
Utilities
Cable Available, Electricity Connected, Natural Gas Connected, Phone Available
Exterior Details
Features
Private Yard, Rain Gutters, Spa/Hot Tub
Patio Porch Features
Deck,Front Porch,Patio
Water
Public
Sewer
Public Sewer
Land Details
PPA
4806250.00
Road Responsibility
Public Maintained Road
Road Surface Type
Paved
Garage & Parking
Parking Spaces
1
Parking Features
Concrete, Finished
Exterior Construction
Roof
Composition
Construction Materials
Frame
Architectural Style
Contemporary
Exterior Features
Private Yard, Rain Gutters, Spa/Hot Tub
Window Features
Window Coverings
Security Features
Carbon Monoxide Detector(s),Security System,Smart Cameras,Smoke Detector(s)
Builder Source
Public Records
Financial Details
PSF Total
$168.05
PSF Finished
$168.79
PSF Above Grade
$242.74
Previous Year Tax
4509.00
Year Tax
2021
Primary HOA Management Type
Professionally Managed
Primary HOA Name
Willow Trace
Primary HOA Phone
303-369-1800
Primary HOA Website
westwindmanagement.com
Primary HOA Fees
84.00
Primary HOA Fees Frequency
Annually
Primary HOA Fees Total Annual
84.00
Location
Schools
Elementary School
Aspen Crossing
Middle School
Sky Vista
High School
Eaglecrest
Walk Score®
Contact me about this property
Vicki Mahan
RE/MAX Professionals
6020 Greenwood Plaza Boulevard
Greenwood Village, CO 80111, USA
6020 Greenwood Plaza Boulevard
Greenwood Village, CO 80111, USA
- (303) 641-4444 (Office Direct)
- (303) 641-4444 (Mobile)
- Invitation Code: vickimahan
- Vicki@VickiMahan.com
- https://VickiMahan.com
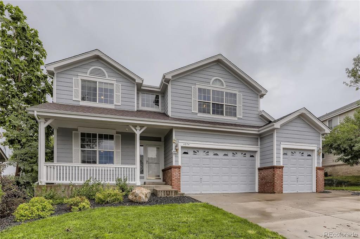
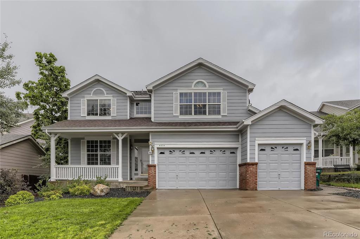
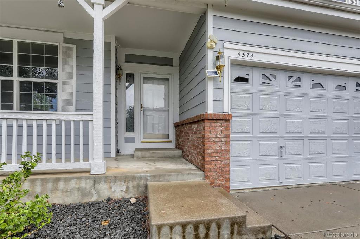
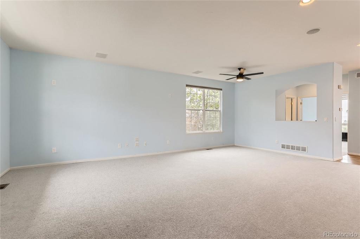
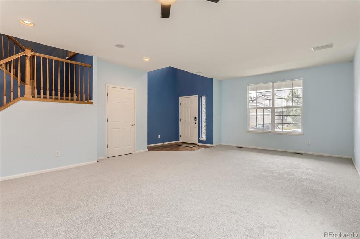
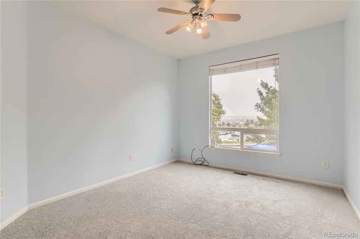
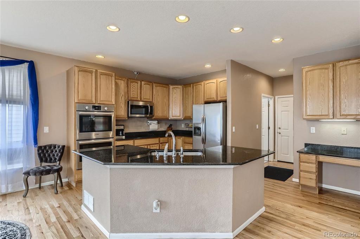
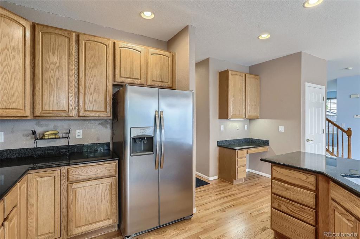
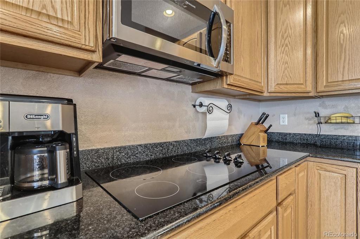
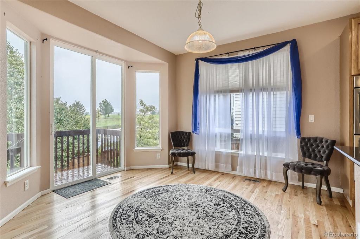
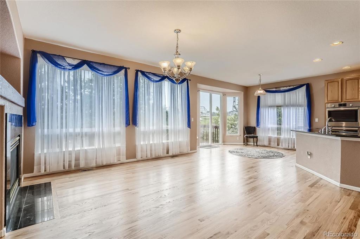
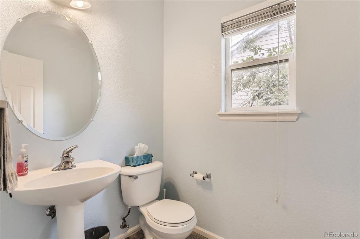
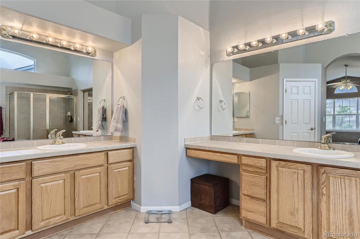
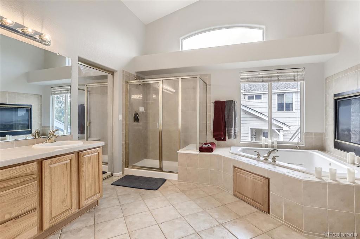
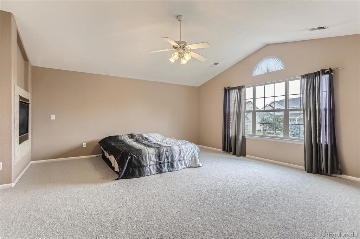
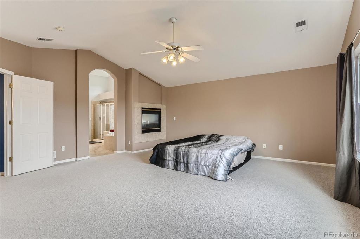
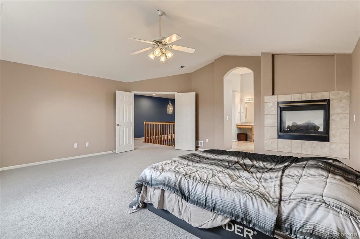
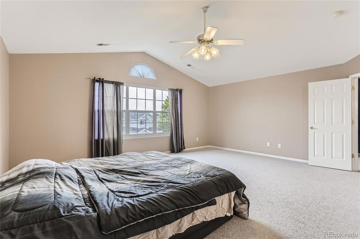
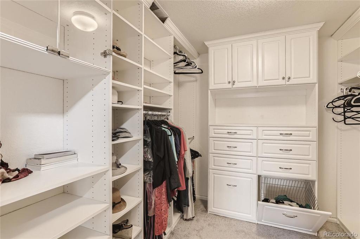
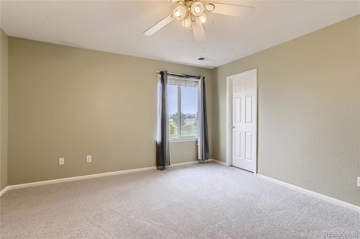
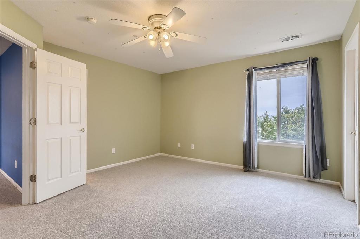
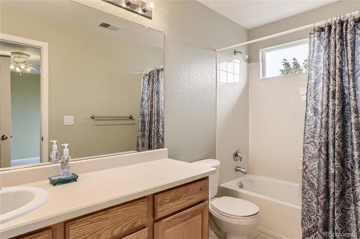
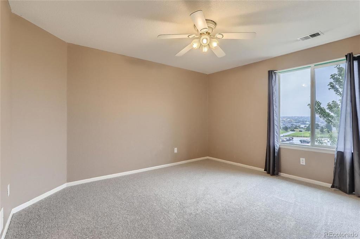
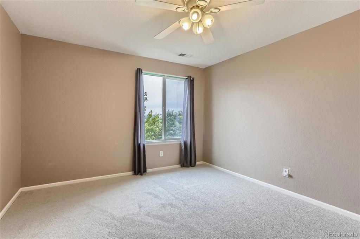
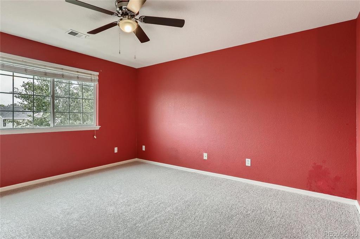
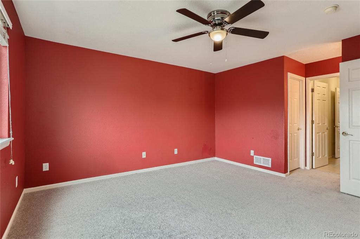
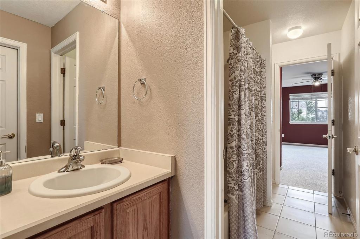
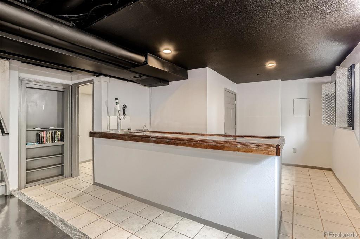
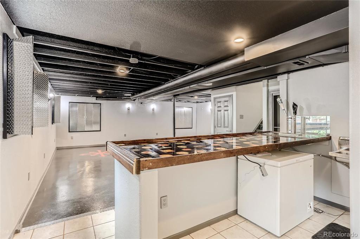
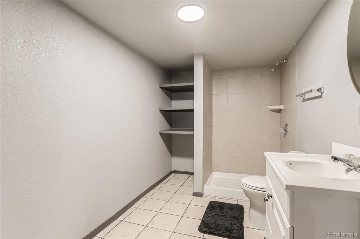
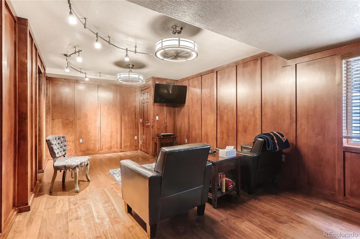
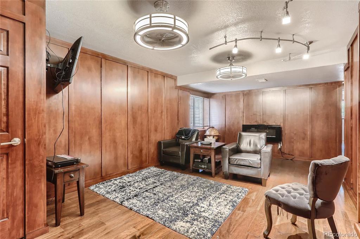
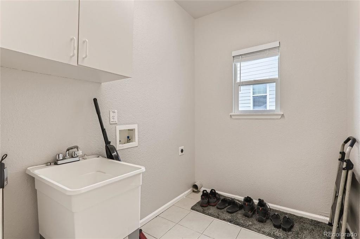
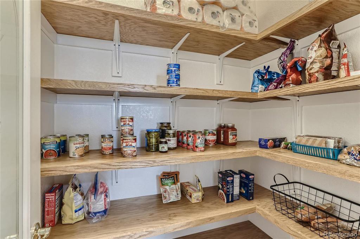
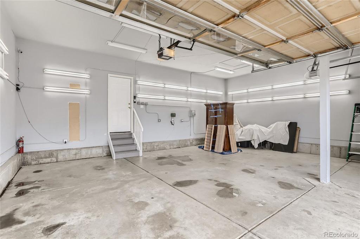
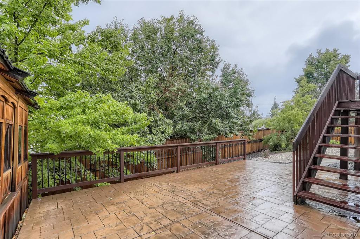
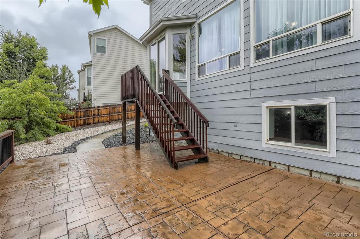
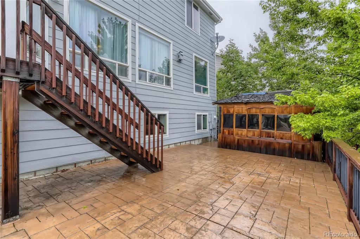
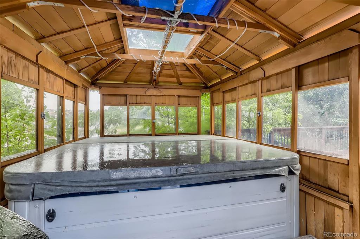
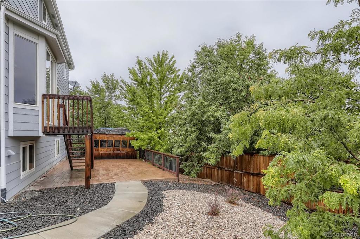


 Menu
Menu
 Schedule a Showing
Schedule a Showing

