19754 E Wagontrail Drive
Centennial, CO 80015 — Arapahoe county
Price
$499,900
Sqft
1799.00 SqFt
Baths
2
Beds
4
Description
Presenting 19754 East Wagontrail Drive, a stunning single-family home located in Centennial, CO with opportunity to live in the highly desirable Cherry Creek School District. This beautifully designed property offers 4 bedrooms, 2 full bathrooms, and a generous 1,872 square feet of living space. The main floor comes with 3 cozy bedrooms with dark hardwood floors and plenty of closet space, a full bathroom and spacious living area. FREE SOLAR panels included.
The kitchen is a chef's paradise, with stainless steel appliances, blue cabinetry, and light tile floors. Whip up your favorite meals while enjoying the natural morning light that floods the space. The dining room is right off the kitchen and features a chandelier that will make every meal feel like a special occasion.
The lower level comes with one bedroom, a full bathroom and an open area for a family room, gym, or children’s play area. New Roof, less than 4 months old.
Step outside and discover your own private backyard. The deck and patio area are perfect for hosting summer BBQs or enjoying a cup of coffee in the morning sun. The fenced yard provides a safe space for kids and pets to play, while the artificial green lawn grass adds a touch of greenery to the space. The concrete area provides more space for welcoming guests and a low maintenance backyard. The meticulously maintained front yard comes with great combination of grass and hardscape giving this house a great curb appeal.
This house comes with FREE SOLAR PANNELS which make your average electric bill extremely low.
Whether you're looking for a space to call your own or a room for guests, you'll find it here.
Located in a friendly community, this home is close to schools, parks, shopping, entertainment and highways. Don't miss out on the opportunity to make this house your forever home!
Property Level and Sizes
SqFt Lot
5314.00
Lot Features
Ceiling Fan(s), Smoke Free, Vaulted Ceiling(s)
Lot Size
0.12
Foundation Details
Concrete Perimeter
Basement
Cellar, Finished, Full
Interior Details
Interior Features
Ceiling Fan(s), Smoke Free, Vaulted Ceiling(s)
Appliances
Dishwasher, Disposal, Dryer, Gas Water Heater, Microwave, Oven, Range, Refrigerator, Washer
Laundry Features
In Unit
Electric
Central Air
Flooring
Vinyl
Cooling
Central Air
Heating
Forced Air
Utilities
Cable Available, Electricity Connected, Internet Access (Wired), Natural Gas Available
Exterior Details
Features
Balcony, Private Yard
Water
Public
Sewer
Public Sewer
Land Details
Road Frontage Type
Public
Road Responsibility
Public Maintained Road
Road Surface Type
Paved
Garage & Parking
Exterior Construction
Roof
Architecural Shingle
Construction Materials
Frame, Wood Siding
Exterior Features
Balcony, Private Yard
Window Features
Double Pane Windows, Window Coverings
Builder Source
Public Records
Financial Details
Previous Year Tax
2372.00
Year Tax
2022
Primary HOA Fees
0.00
Location
Schools
Elementary School
Peakview
Middle School
Thunder Ridge
High School
Eaglecrest
Walk Score®
Contact me about this property
Vicki Mahan
RE/MAX Professionals
6020 Greenwood Plaza Boulevard
Greenwood Village, CO 80111, USA
6020 Greenwood Plaza Boulevard
Greenwood Village, CO 80111, USA
- (303) 641-4444 (Office Direct)
- (303) 641-4444 (Mobile)
- Invitation Code: vickimahan
- Vicki@VickiMahan.com
- https://VickiMahan.com
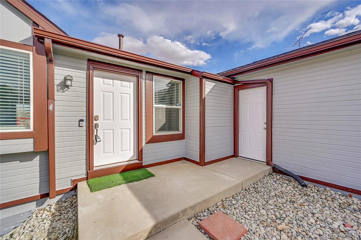
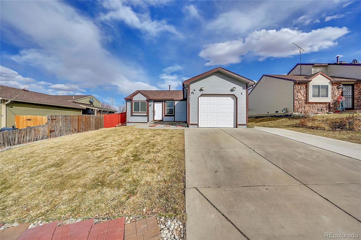
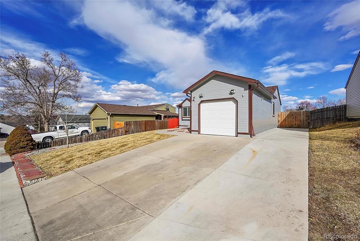
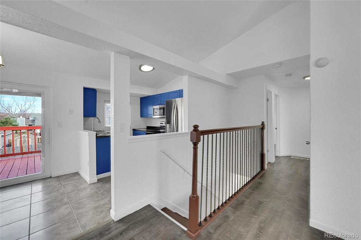
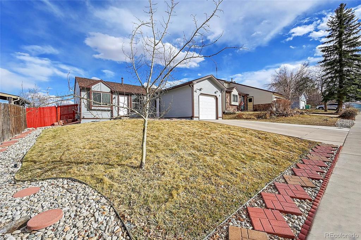
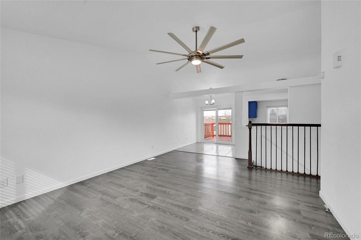
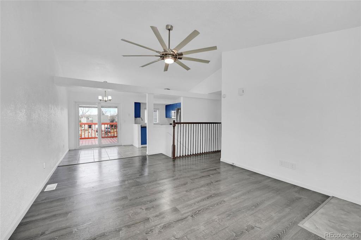
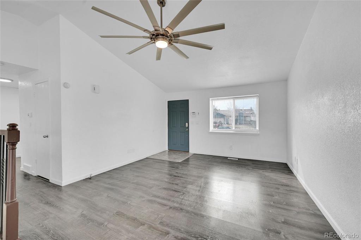
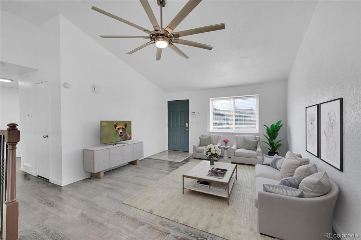
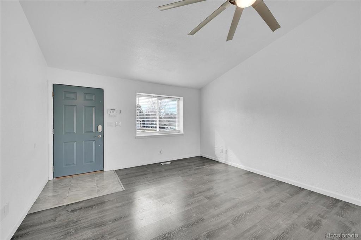
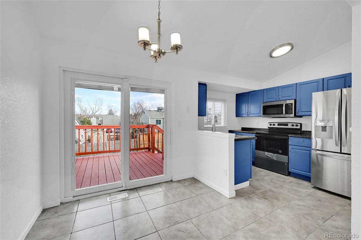
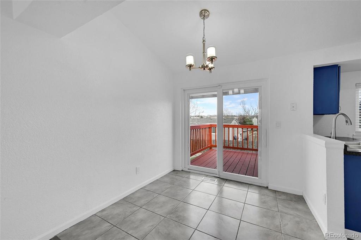
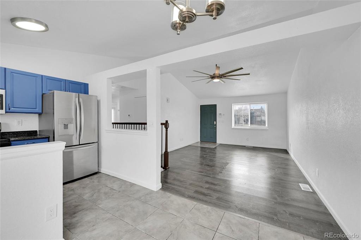
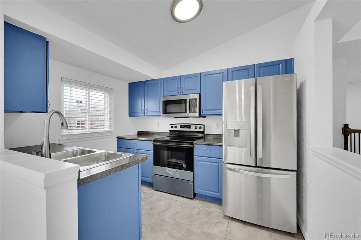
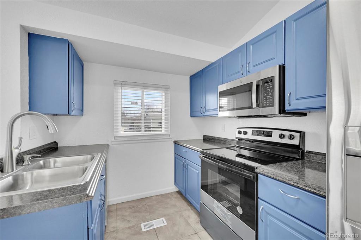
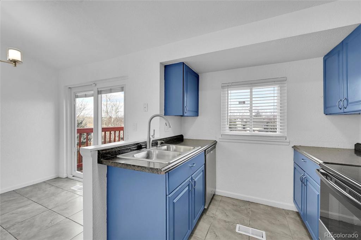
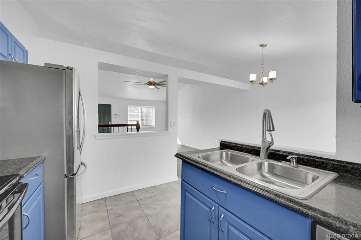
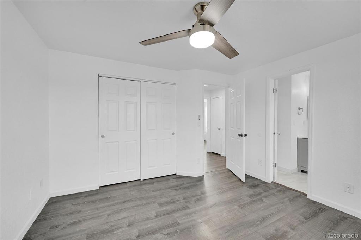
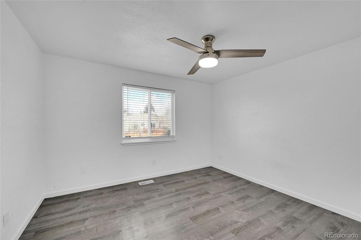
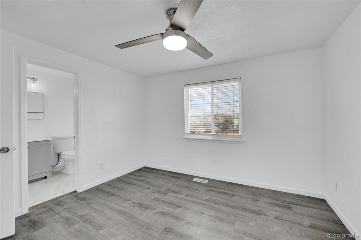
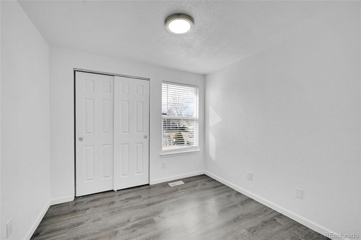
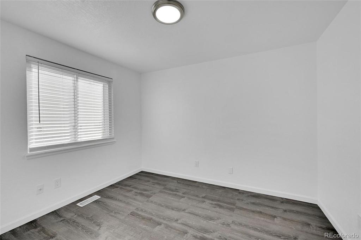
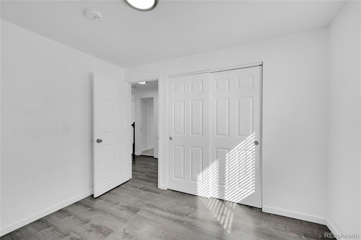
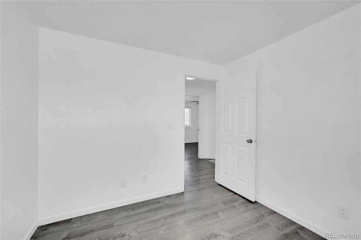
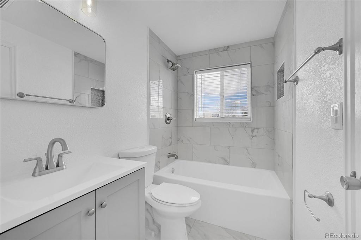
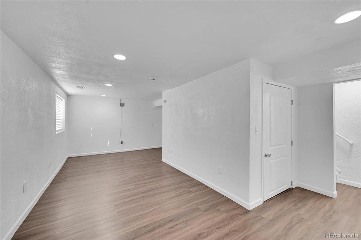
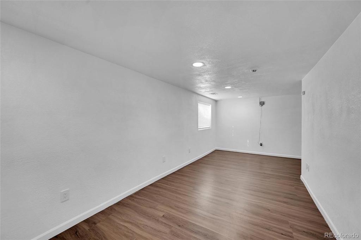
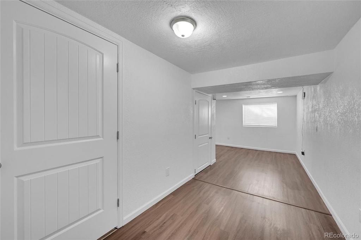
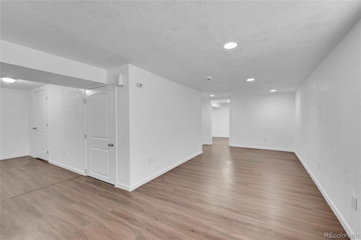
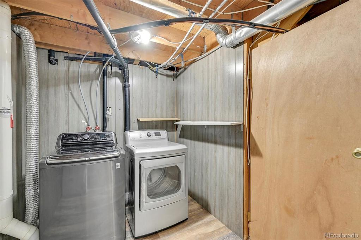
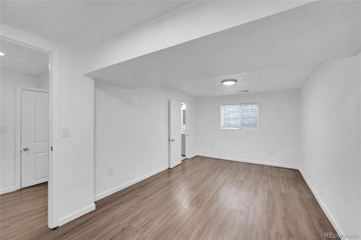
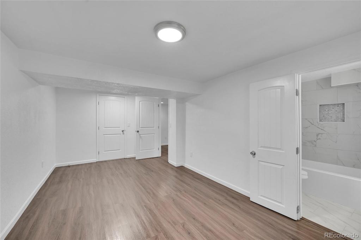
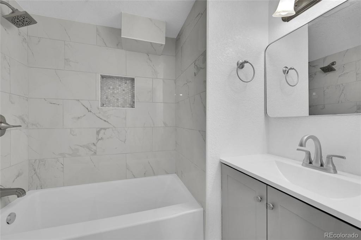
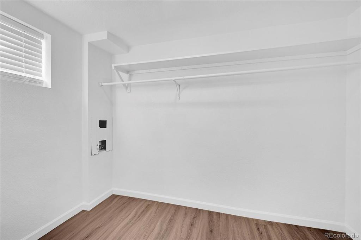
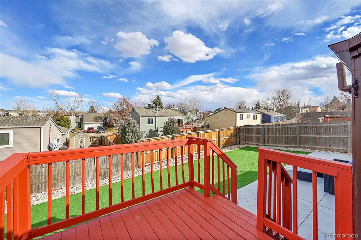
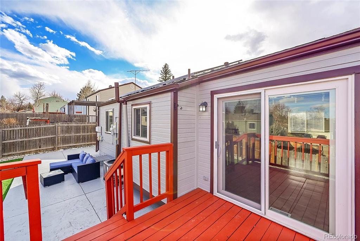
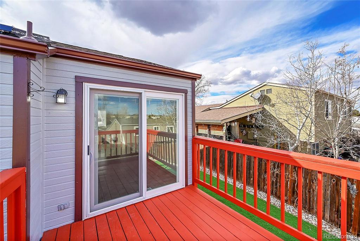
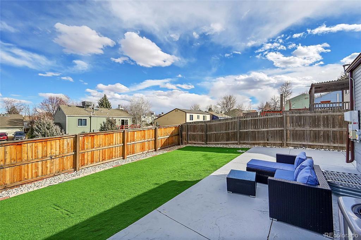
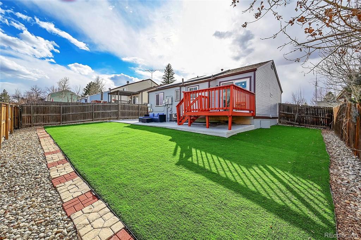
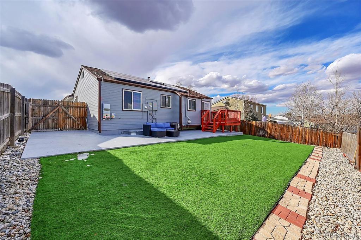
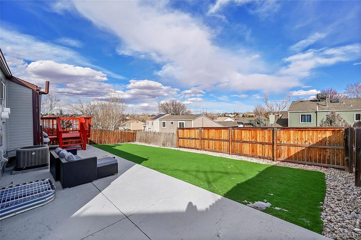


 Menu
Menu


