18084 E Alamo Drive
Centennial, CO 80015 — Arapahoe county
Price
$749,888
Sqft
3609.00 SqFt
Baths
4
Beds
5
Description
Welcome to your dream home in the prestigious Piney Creek community! This stunning 5-bedroom, 4-bathroom residence boasts a wealth of features, ensuring a luxurious and comfortable lifestyle. Step into the heart of the home and discover an updated kitchen that will delight any chef. Adorned with leathered granite countertops and stainless steel appliances, this culinary haven is both elegant and functional. The new hardwood floors throughout the main level provide a warm and inviting ambiance. The expansive two-story great room is a focal point, flooded with natural light from numerous windows, creating a bright and airy atmosphere. Custom roll-a-way shutters add a touch of sophistication and privacy when desired. With a finished basement that includes a wet bar, additional bedroom, bathroom, game room, office, and media room, this home offers versatile spaces for entertainment and relaxation. The basement becomes a haven for family gatherings and movie nights or a place to host friends in style. Imagine spending evenings on the large stamped concrete patio, surrounded by the beauty of nature. The natural gas-built fire pit and grill set the stage for unforgettable outdoor gatherings, making this backyard a perfect retreat. For car enthusiasts, the oversized three-car garage provides ample space for your vehicles and storage needs. This home truly offers the perfect blend of modern elegance and comfortable living in the coveted Piney Creek neighborhood. Don't miss the opportunity to make this exceptional property your own – schedule a showing today and experience the epitome of luxury living!
Property Level and Sizes
SqFt Lot
7754.00
Lot Features
Audio/Video Controls, Breakfast Nook, Built-in Features, Ceiling Fan(s), Eat-in Kitchen, Entrance Foyer, Five Piece Bath, Granite Counters, High Ceilings, High Speed Internet, Kitchen Island, Open Floorplan, Pantry, Primary Suite, Smart Thermostat, Smoke Free, Vaulted Ceiling(s), Walk-In Closet(s), Wet Bar, Wired for Data
Lot Size
0.18
Foundation Details
Concrete Perimeter, Slab
Basement
Daylight, Finished, Full
Interior Details
Interior Features
Audio/Video Controls, Breakfast Nook, Built-in Features, Ceiling Fan(s), Eat-in Kitchen, Entrance Foyer, Five Piece Bath, Granite Counters, High Ceilings, High Speed Internet, Kitchen Island, Open Floorplan, Pantry, Primary Suite, Smart Thermostat, Smoke Free, Vaulted Ceiling(s), Walk-In Closet(s), Wet Bar, Wired for Data
Appliances
Bar Fridge, Cooktop, Dishwasher, Disposal, Double Oven, Microwave, Refrigerator, Self Cleaning Oven
Electric
Central Air
Flooring
Carpet, Wood
Cooling
Central Air
Heating
Forced Air, Natural Gas
Fireplaces Features
Great Room
Utilities
Cable Available, Electricity Connected, Internet Access (Wired), Natural Gas Connected, Phone Available
Exterior Details
Features
Barbecue, Fire Pit, Garden, Gas Grill, Gas Valve, Private Yard, Rain Gutters
Water
Public
Sewer
Public Sewer
Land Details
Road Frontage Type
Public
Road Responsibility
Public Maintained Road
Road Surface Type
Paved
Garage & Parking
Parking Features
Dry Walled, Insulated Garage
Exterior Construction
Roof
Composition
Construction Materials
Brick, Wood Siding
Exterior Features
Barbecue, Fire Pit, Garden, Gas Grill, Gas Valve, Private Yard, Rain Gutters
Window Features
Double Pane Windows
Security Features
Carbon Monoxide Detector(s), Security System, Smart Cameras, Smart Security System
Builder Source
Public Records
Financial Details
Previous Year Tax
3269.00
Year Tax
2022
Primary HOA Name
Highlands at Piney Creek
Primary HOA Phone
3033691800
Primary HOA Amenities
Park, Pool, Tennis Court(s)
Primary HOA Fees Included
Maintenance Grounds, Recycling, Trash
Primary HOA Fees
210.00
Primary HOA Fees Frequency
Quarterly
Location
Schools
Elementary School
Trails West
Middle School
Falcon Creek
High School
Grandview
Walk Score®
Contact me about this property
Vicki Mahan
RE/MAX Professionals
6020 Greenwood Plaza Boulevard
Greenwood Village, CO 80111, USA
6020 Greenwood Plaza Boulevard
Greenwood Village, CO 80111, USA
- (303) 641-4444 (Office Direct)
- (303) 641-4444 (Mobile)
- Invitation Code: vickimahan
- Vicki@VickiMahan.com
- https://VickiMahan.com
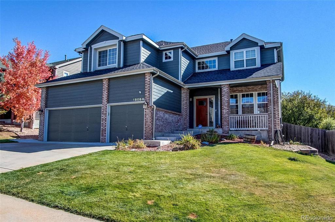
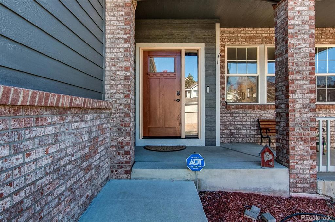
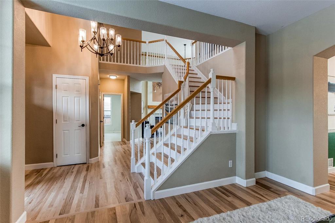
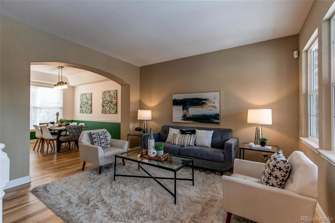
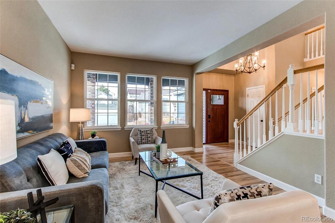
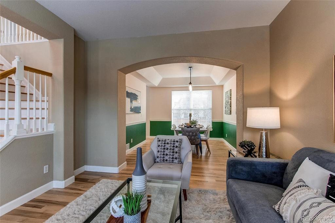
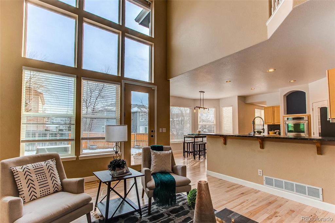
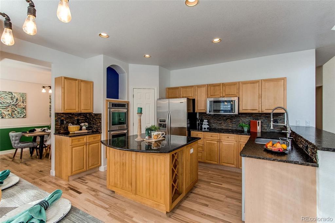
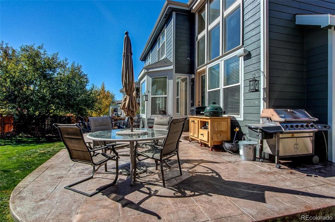
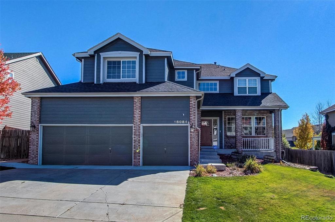
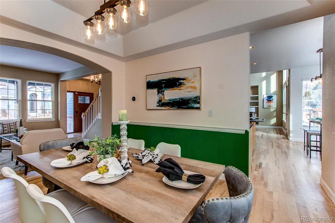
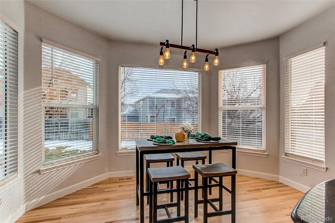
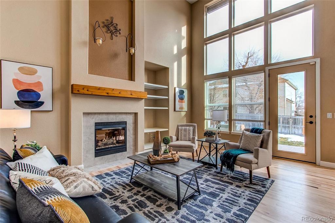
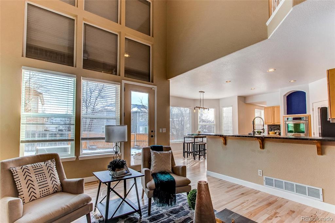
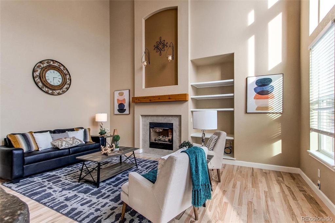
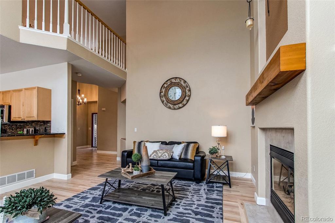
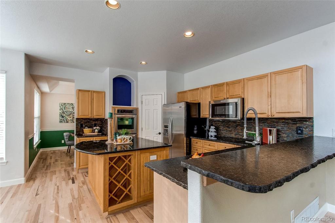
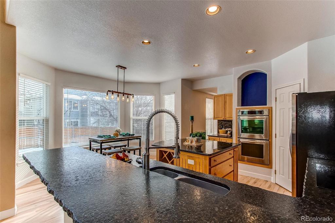
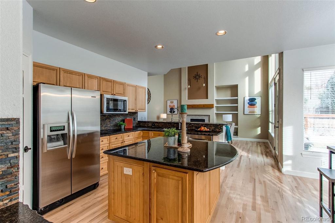
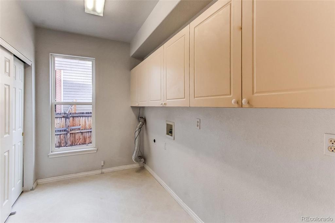
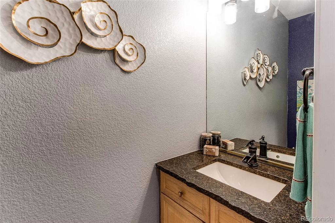
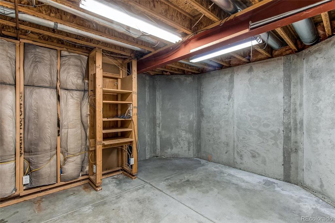
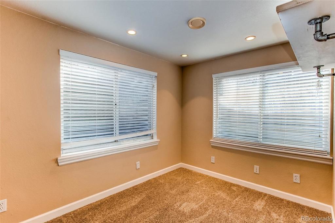
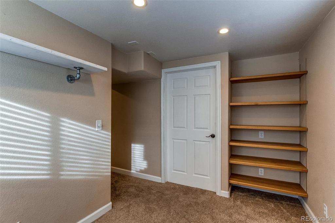
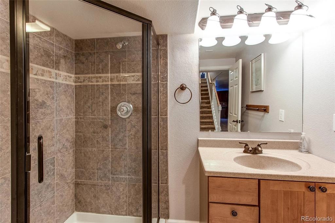
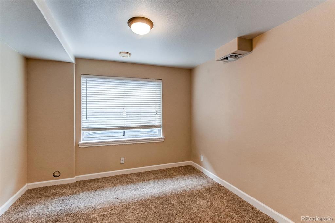
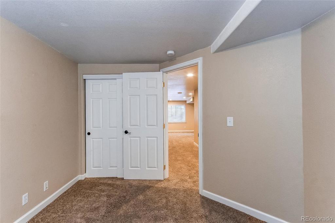
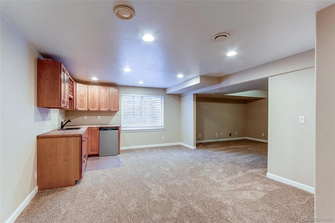
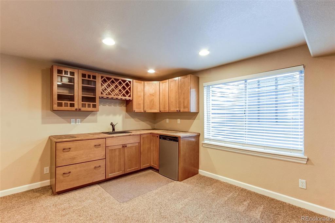
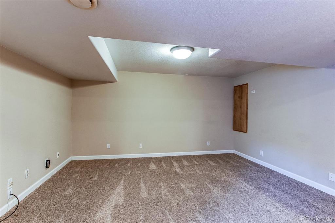
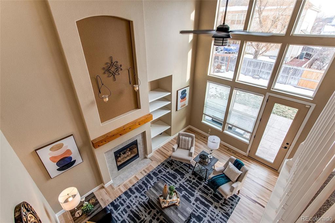
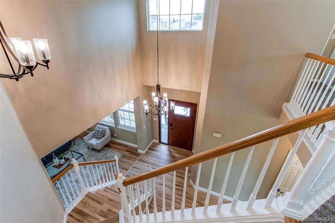
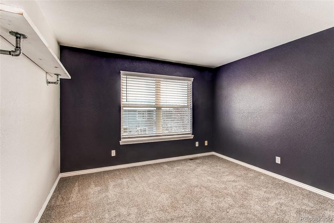
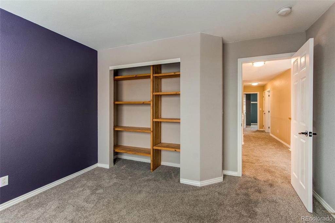
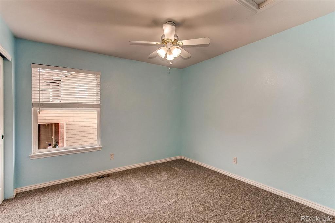
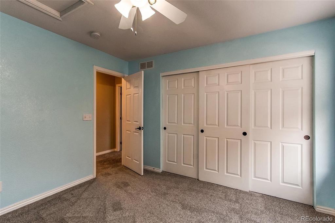
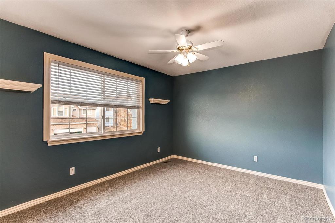
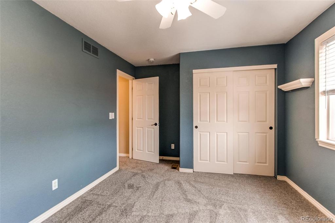
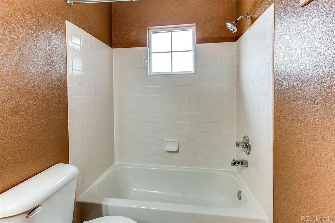
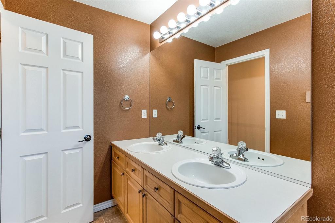
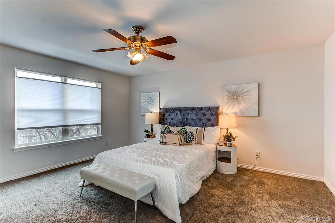
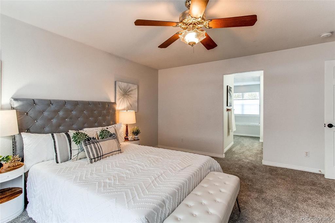
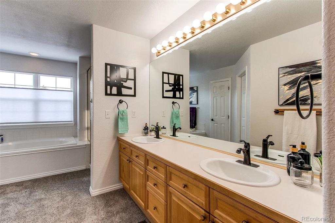
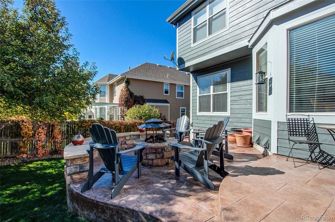
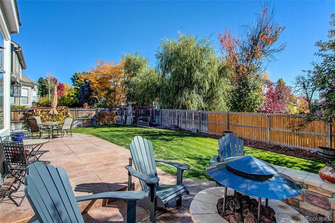
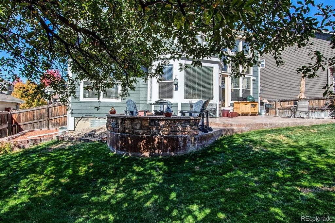
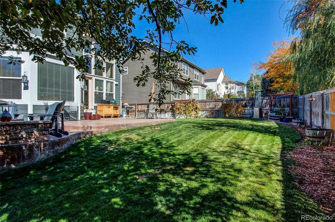
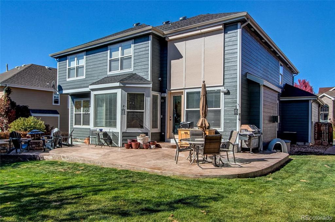
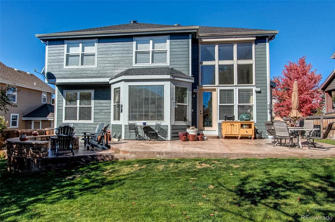
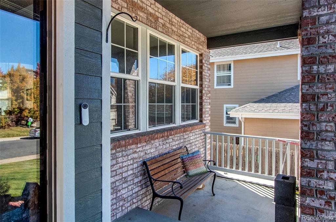


 Menu
Menu


