4570 Upham Street
Wheat Ridge, CO 80033 — Jefferson county
Price
$499,000
Sqft
1370.00 SqFt
Baths
1
Beds
3
Description
Welcome to Wheat Ridge! This ranch home sits on a beautiful 1/4 acre lot with mature trees and fenced back yard. Hardwood floors flow thoughout the entrance, dining, living and bedrooms. The home features 3 large bedrooms and a large 5 piece bath with double sinks and separate shower. The master bedroom has 2 closets with built-in storage, the 2nd and 3rd bedrooms are spacious and have great closet space with tons of natural light. The living room has a wood burning fireplace, large picture window and is open to the dining area where beautiful french doors lead to a covered patio for outdoor dining and entertaining. The eat in kitchen has updated tile flooring, granite countertops, glass backsplash, a built-in banquette with storage and 2 pantries. The laundry room has a large sink and the washer and dryer are included in the sale! You will absolutely fall in love with the back yard! With both a covered patio and new trex deck for lounging and entertaining the huge yard has raised garden beds, a rain water collection system and shed for extra storage. With an attached 2 car garage and large mudroom this home has it all! Easy access to downtown Denver and the mountains.
Property Level and Sizes
SqFt Lot
11369.00
Lot Features
Ceiling Fan(s), Eat-in Kitchen, Five Piece Bath, Granite Counters, No Stairs, Smoke Free
Lot Size
0.26
Foundation Details
Slab
Interior Details
Interior Features
Ceiling Fan(s), Eat-in Kitchen, Five Piece Bath, Granite Counters, No Stairs, Smoke Free
Appliances
Dishwasher, Disposal, Dryer, Humidifier, Microwave, Range, Refrigerator, Washer
Laundry Features
In Unit
Electric
Central Air
Flooring
Tile, Wood
Cooling
Central Air
Heating
Forced Air
Fireplaces Features
Living Room, Wood Burning
Utilities
Cable Available, Electricity Connected, Natural Gas Connected
Exterior Details
Features
Garden, Private Yard
Patio Porch Features
Covered,Deck,Front Porch
Water
Public
Sewer
Public Sewer
Land Details
PPA
2157692.31
Well Type
Irrigation
Road Frontage Type
Public Road
Road Responsibility
Public Maintained Road
Road Surface Type
Paved
Garage & Parking
Parking Spaces
1
Parking Features
Dry Walled
Exterior Construction
Roof
Composition
Construction Materials
Brick
Architectural Style
Traditional
Exterior Features
Garden, Private Yard
Window Features
Double Pane Windows
Security Features
Carbon Monoxide Detector(s),Smoke Detector(s)
Builder Source
Public Records
Financial Details
PSF Total
$409.49
PSF Finished
$409.49
PSF Above Grade
$409.49
Previous Year Tax
2406.00
Year Tax
2020
Primary HOA Fees
0.00
Location
Schools
Elementary School
Stevens
Middle School
Everitt
High School
Wheat Ridge
Walk Score®
Contact me about this property
Vicki Mahan
RE/MAX Professionals
6020 Greenwood Plaza Boulevard
Greenwood Village, CO 80111, USA
6020 Greenwood Plaza Boulevard
Greenwood Village, CO 80111, USA
- (303) 641-4444 (Office Direct)
- (303) 641-4444 (Mobile)
- Invitation Code: vickimahan
- Vicki@VickiMahan.com
- https://VickiMahan.com
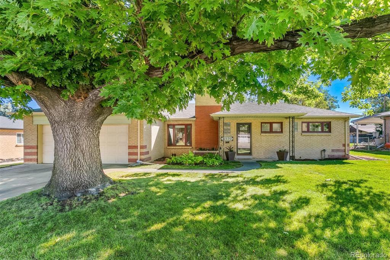
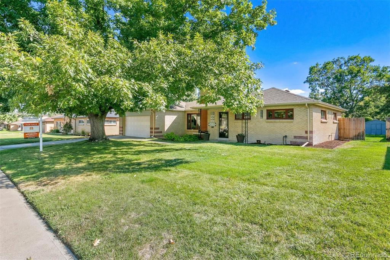
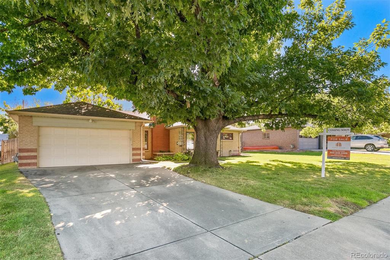

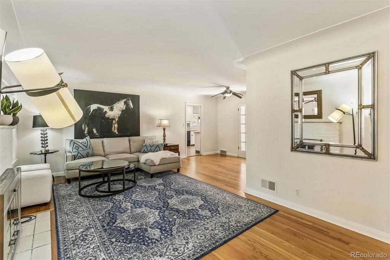
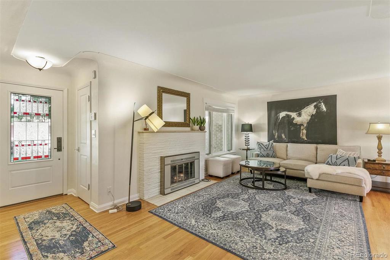
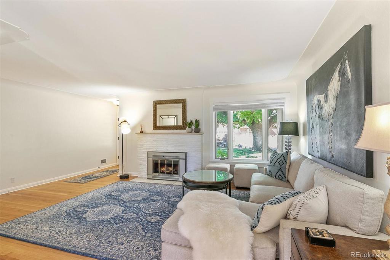
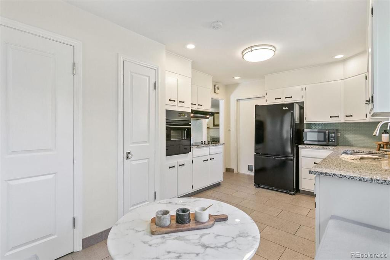
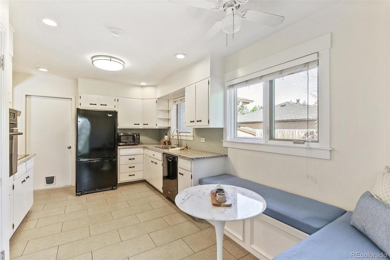
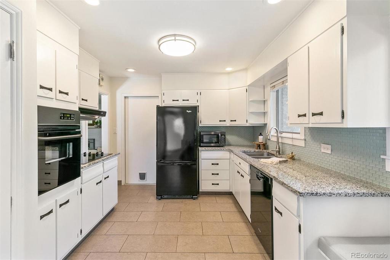
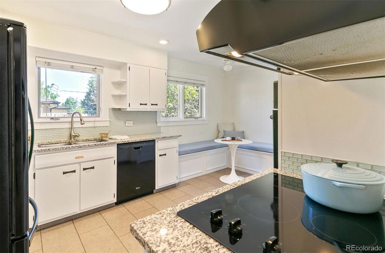
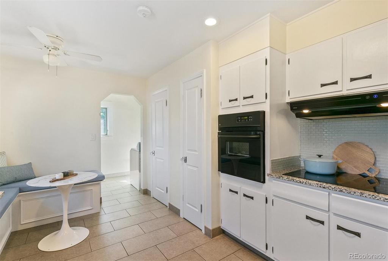
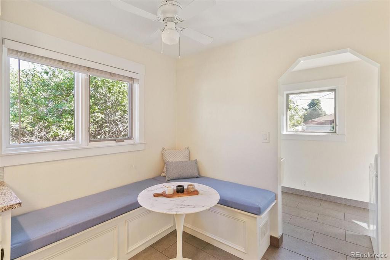
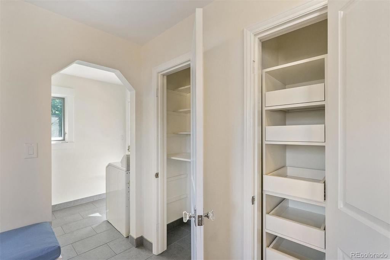
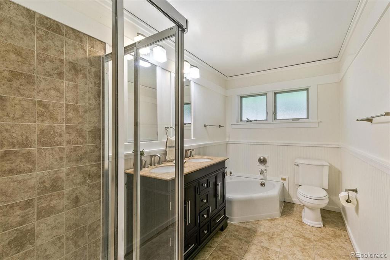
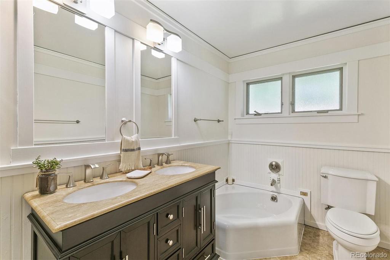
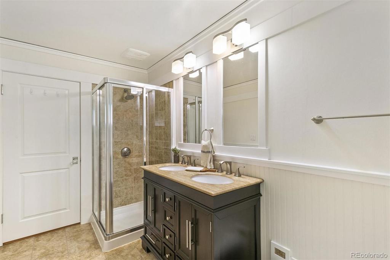
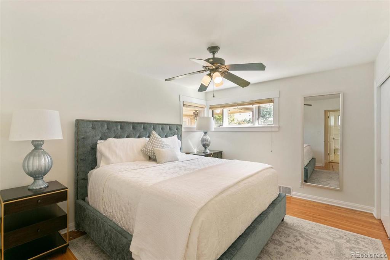
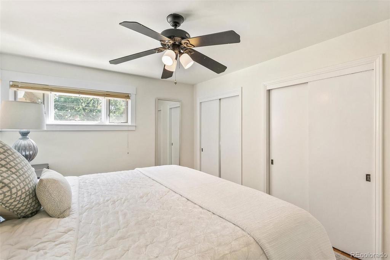
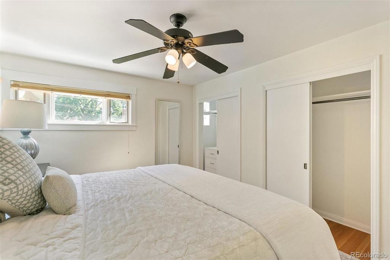
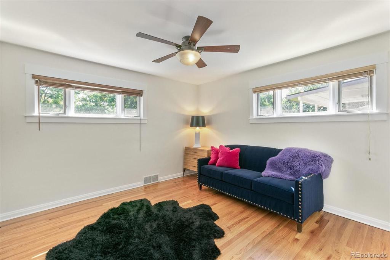
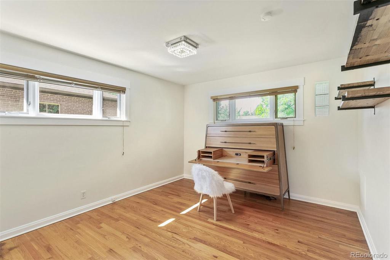
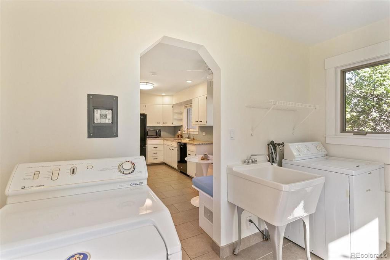
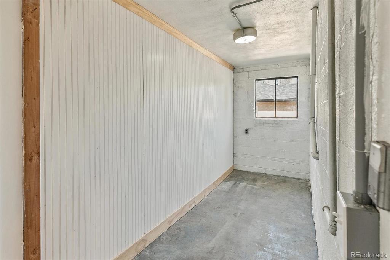
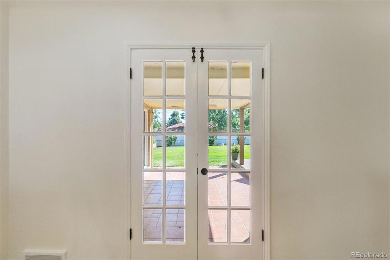
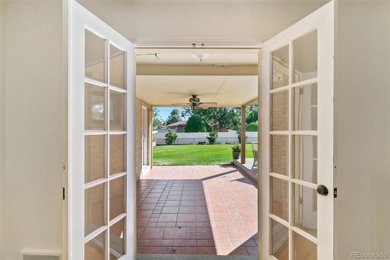
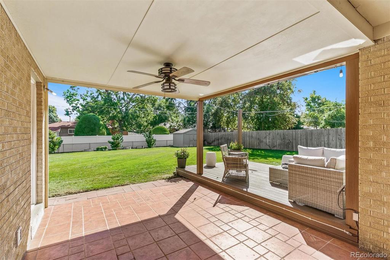
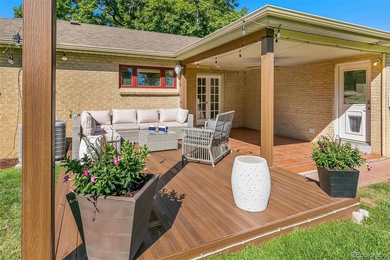
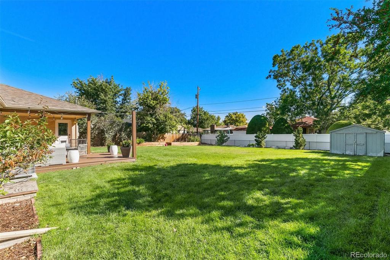
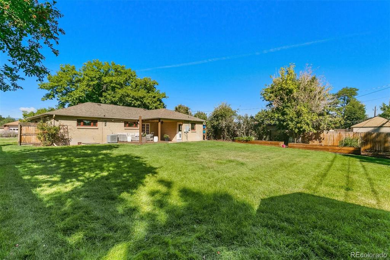
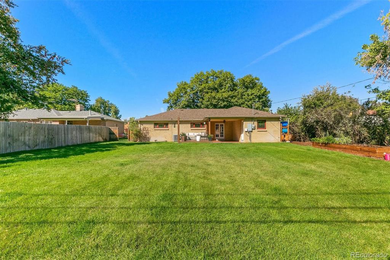
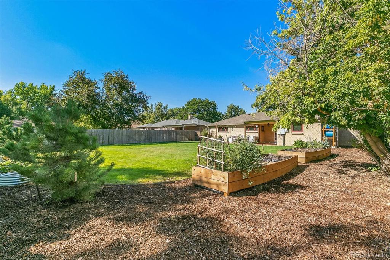
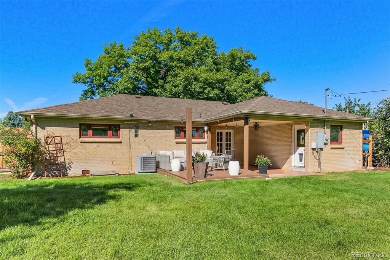
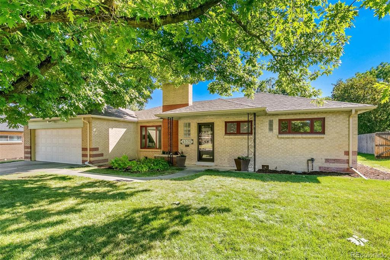
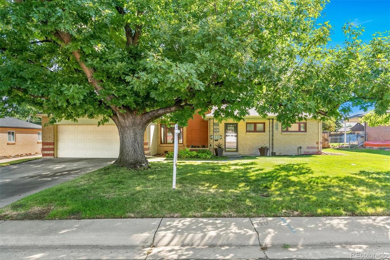
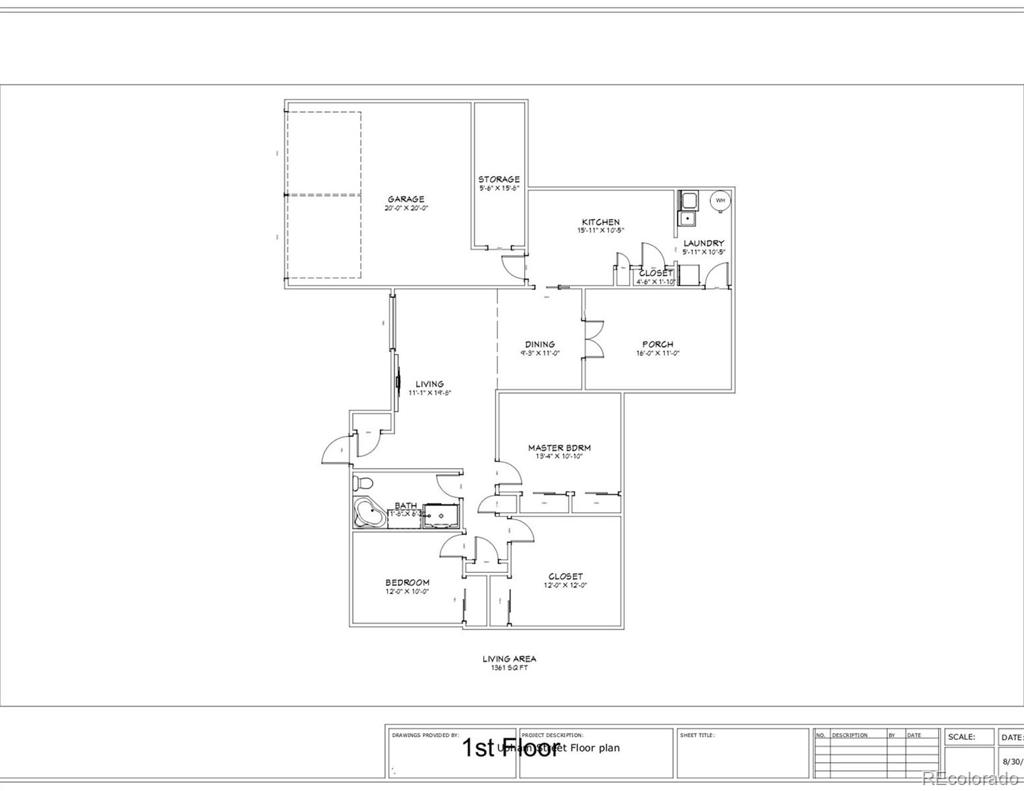


 Menu
Menu


