1701 Sumner Street
Longmont, CO 80501 — Boulder county
Price
$585,000
Sqft
2132.00 SqFt
Baths
3
Beds
4
Description
Welcome to this beautiful and completely remodeled home that awaits a new owner! Eye catching entry with vaulted ceilings, recessed lighting, and a skylight for natural light. This gorgeous 4 bedroom, 3 bathroom home is located in one of the most desirable locations in Longmont - close to shopping, restaurants, and entertainment! You will fall in love with everything about this home as you walk through the open and bright, airy kitchen which includes ALL NEW stainless steel appliances, cabinets, Quartz countertops, flooring, large island, light fixtures, new interior and exterior paint, and new A/C system. Large dining space right off the kitchen that could comfortably fit 6-8 people. There is a spacious, open family room on the lower split level, open to the kitchen and main level, which includes a cozy gas fireplace and large entertaining space. Finished basement with brand new carpet, a bedroom and renovated bathroom - perfect for a guest bedroom or office space! Enjoy your evenings outside relaxing in the quiet and private outdoor space which entails a large concrete patio and privacy fence installed - PERFECT for entertaining! You won't want to miss out on this gorgeous home!! Open house Sat and Sun from 12PM-2PMView the Virtual Tour at: https://www.zillow.com/view-3d-home/b83ea47a-ff3b-4d57-b8bd-c7560a3ed8a5?setAttribution=mlsandwl=trueBuyer(s) and Buyers Agent to verify all information. Seller is a licensed Real Estate agent in the state of Colorado.
Property Level and Sizes
SqFt Lot
6969.60
Lot Features
Breakfast Nook, Eat-in Kitchen, High Ceilings, High Speed Internet, Kitchen Island, Open Floorplan, Pantry, Quartz Counters, Radon Mitigation System, Vaulted Ceiling(s)
Lot Size
0.16
Basement
Finished
Interior Details
Interior Features
Breakfast Nook, Eat-in Kitchen, High Ceilings, High Speed Internet, Kitchen Island, Open Floorplan, Pantry, Quartz Counters, Radon Mitigation System, Vaulted Ceiling(s)
Appliances
Convection Oven, Cooktop, Dishwasher, Disposal, Microwave, Oven, Range, Range Hood, Self Cleaning Oven
Electric
Central Air
Flooring
Vinyl
Cooling
Central Air
Heating
Electric, Forced Air
Exterior Details
Features
Private Yard
Patio Porch Features
Deck,Front Porch,Patio
Water
Public
Sewer
Community,Public Sewer
Land Details
PPA
3687500.00
Road Surface Type
Paved
Garage & Parking
Parking Spaces
1
Parking Features
Concrete
Exterior Construction
Roof
Composition
Construction Materials
Frame
Exterior Features
Private Yard
Window Features
Double Pane Windows, Skylight(s)
Builder Source
Public Records
Financial Details
PSF Total
$276.74
PSF Finished
$285.16
PSF Above Grade
$363.75
Previous Year Tax
2391.00
Year Tax
2020
Primary HOA Fees
0.00
Location
Schools
Elementary School
Northridge
Middle School
Longs Peak
High School
Longmont
Walk Score®
Contact me about this property
Vicki Mahan
RE/MAX Professionals
6020 Greenwood Plaza Boulevard
Greenwood Village, CO 80111, USA
6020 Greenwood Plaza Boulevard
Greenwood Village, CO 80111, USA
- (303) 641-4444 (Office Direct)
- (303) 641-4444 (Mobile)
- Invitation Code: vickimahan
- Vicki@VickiMahan.com
- https://VickiMahan.com
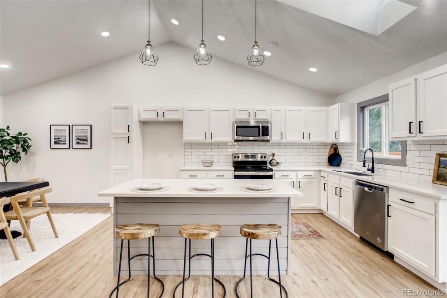
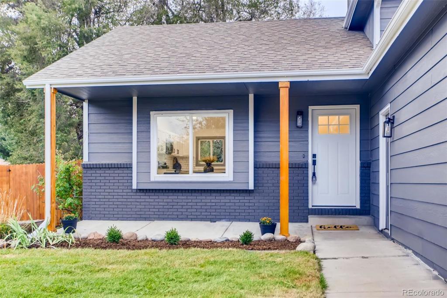
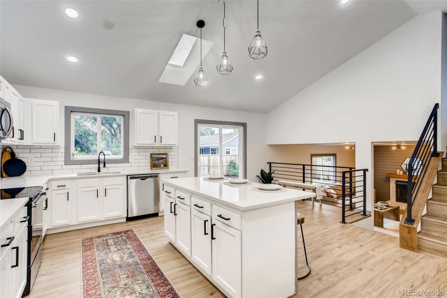
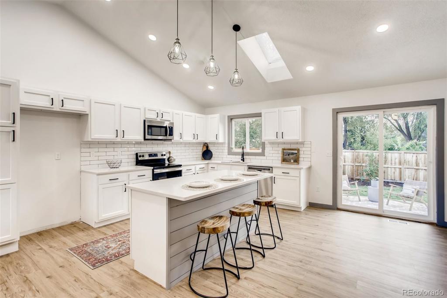
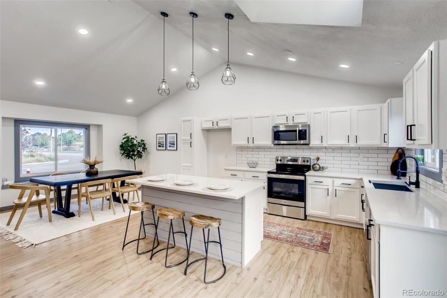
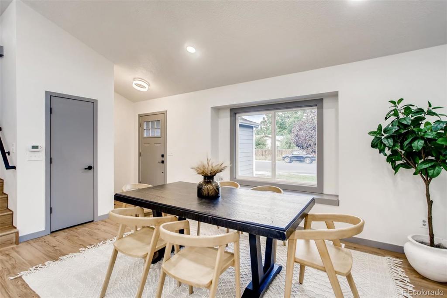
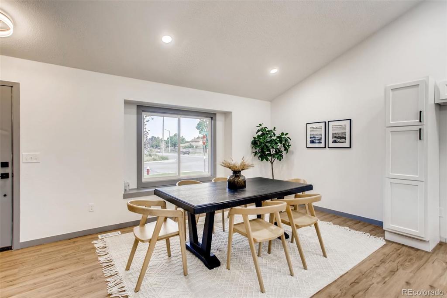
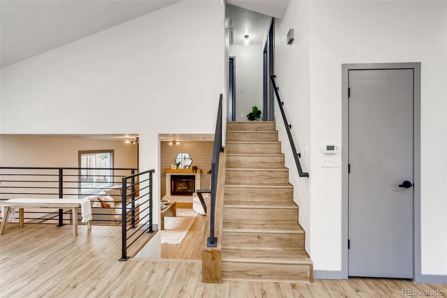
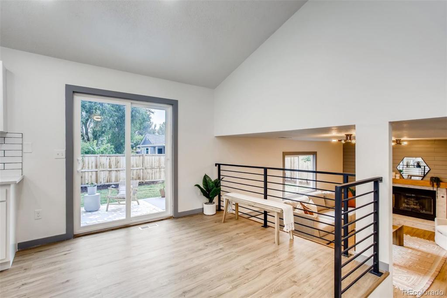
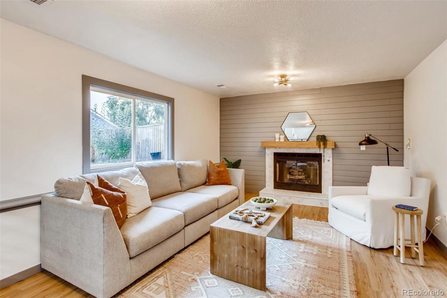
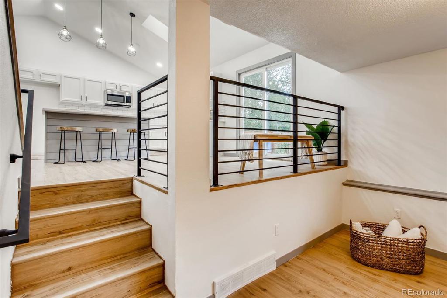
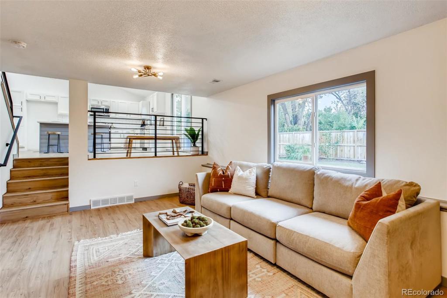
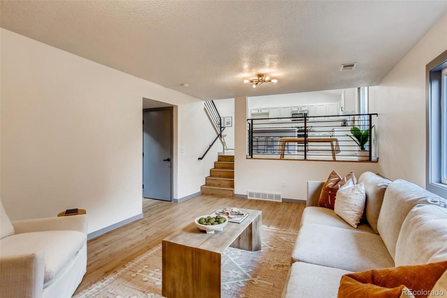
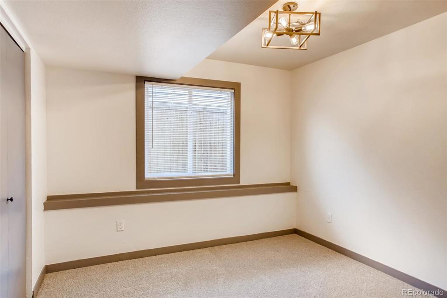
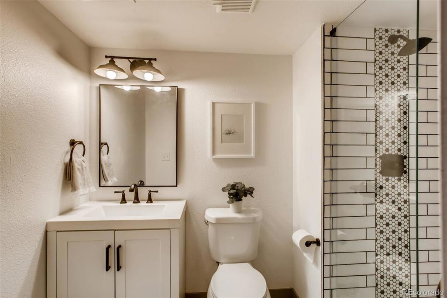
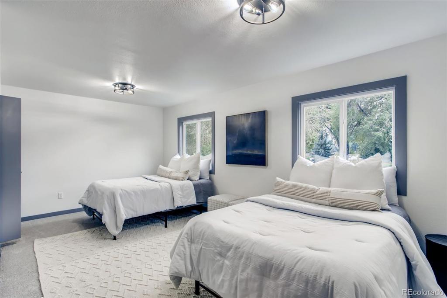
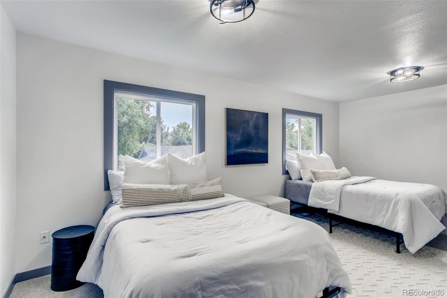
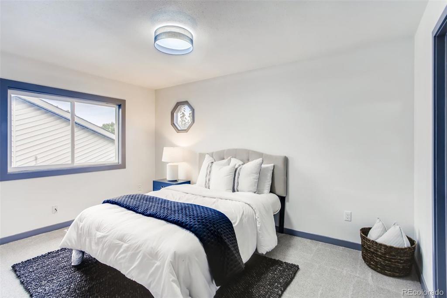
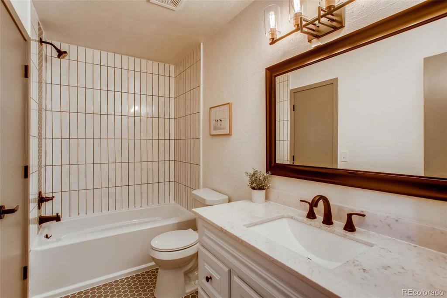
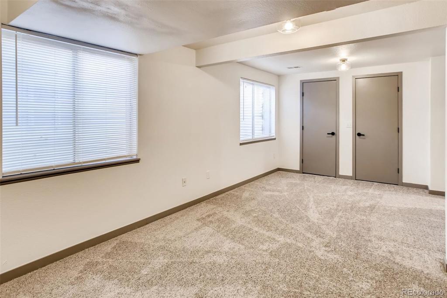
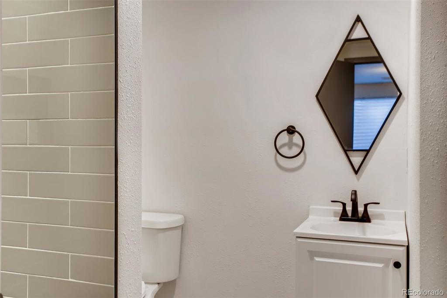
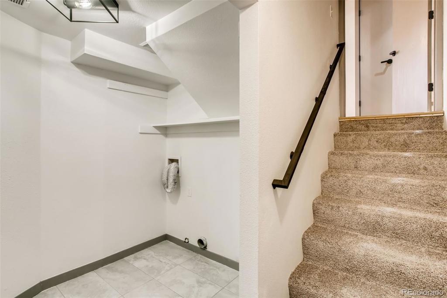
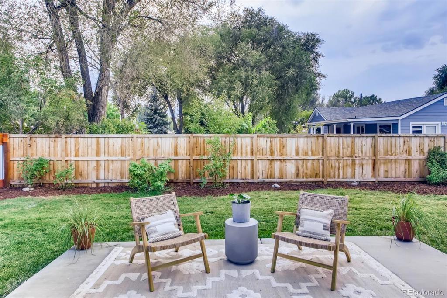
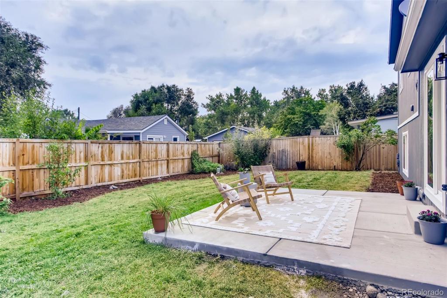
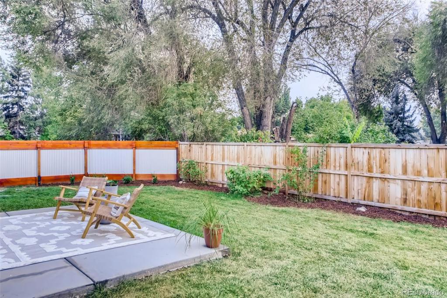
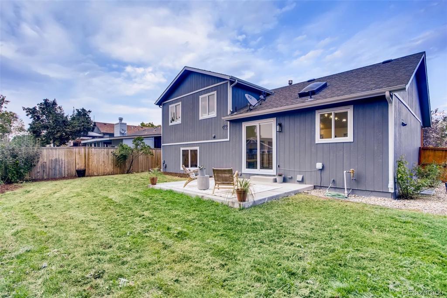
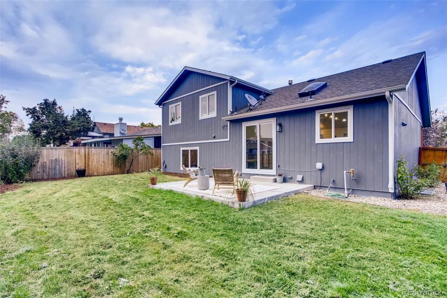
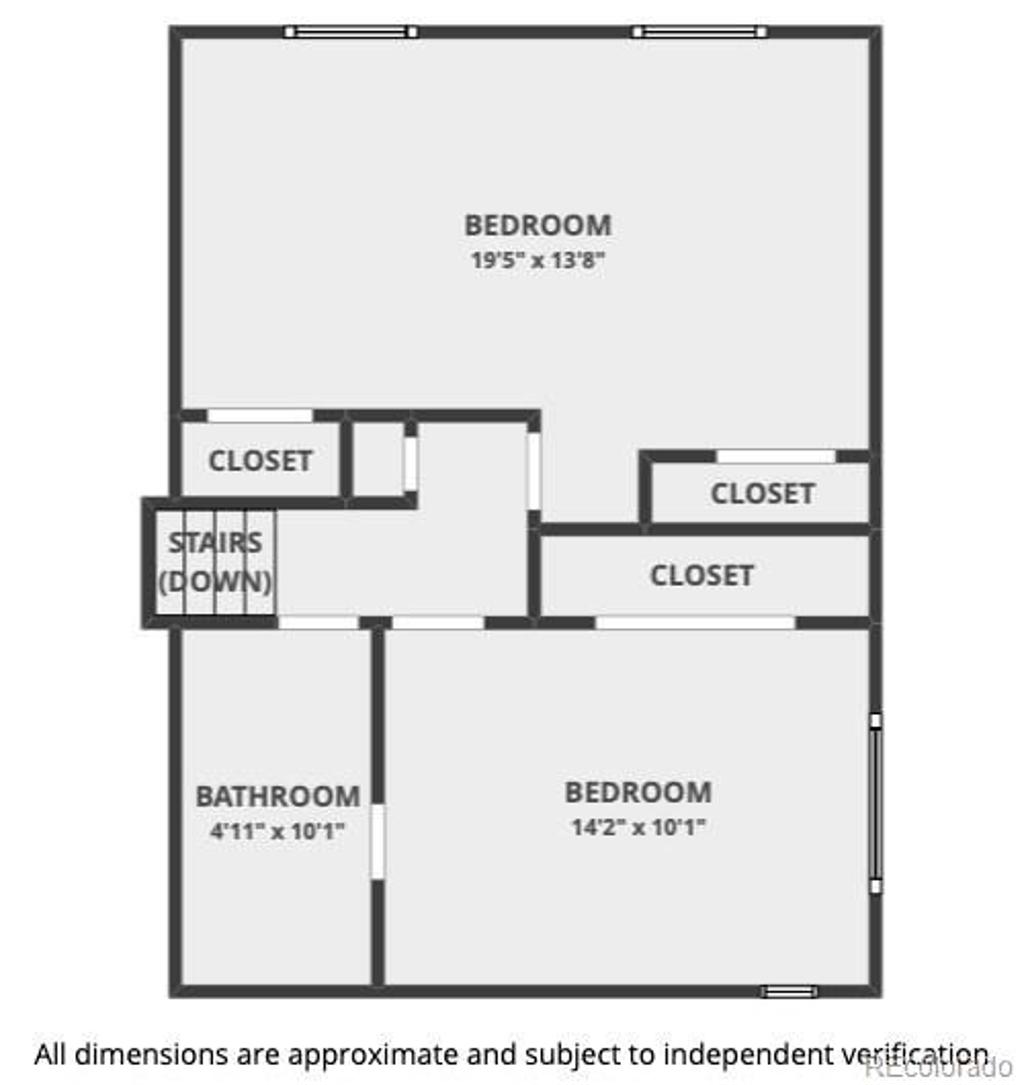
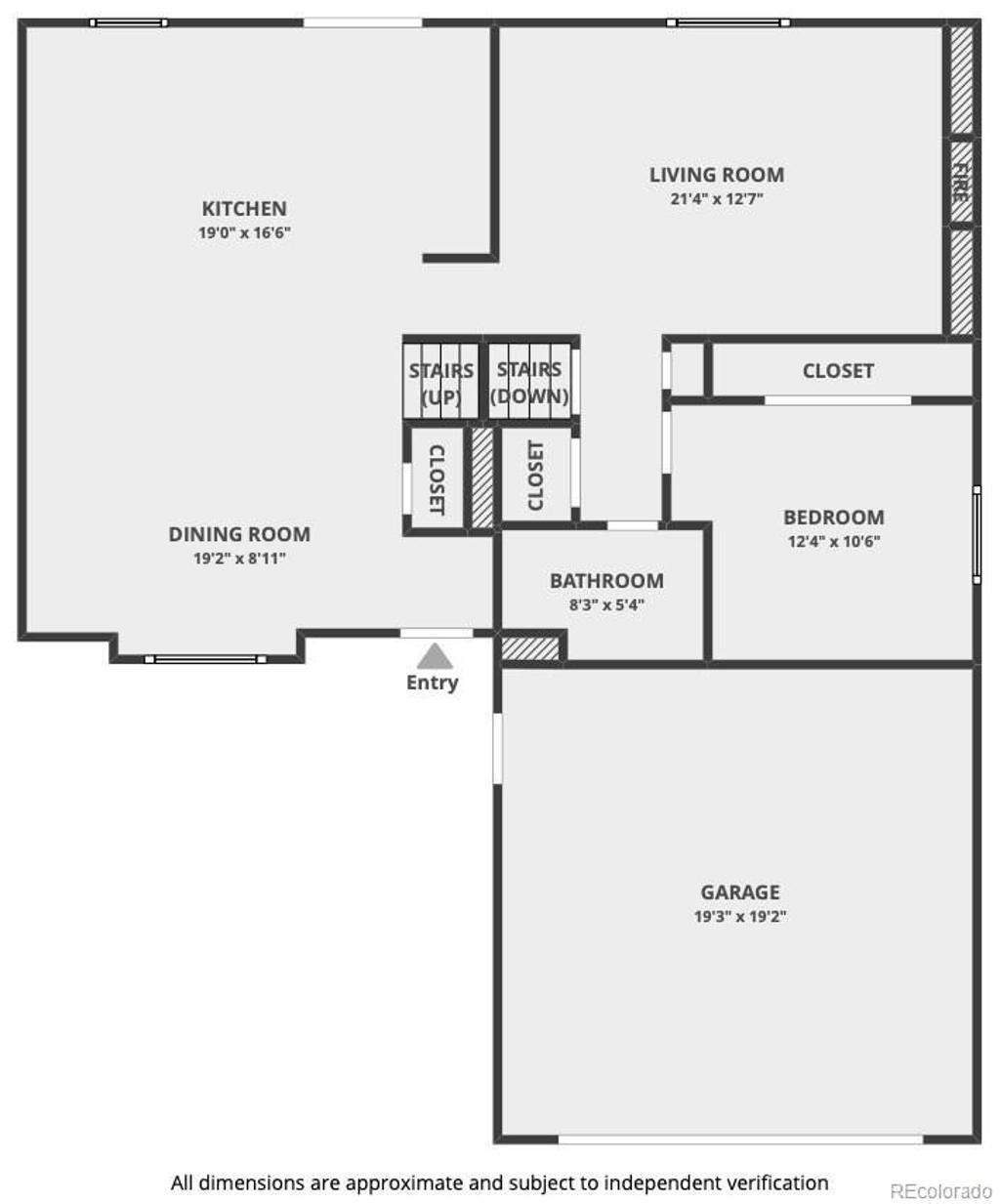
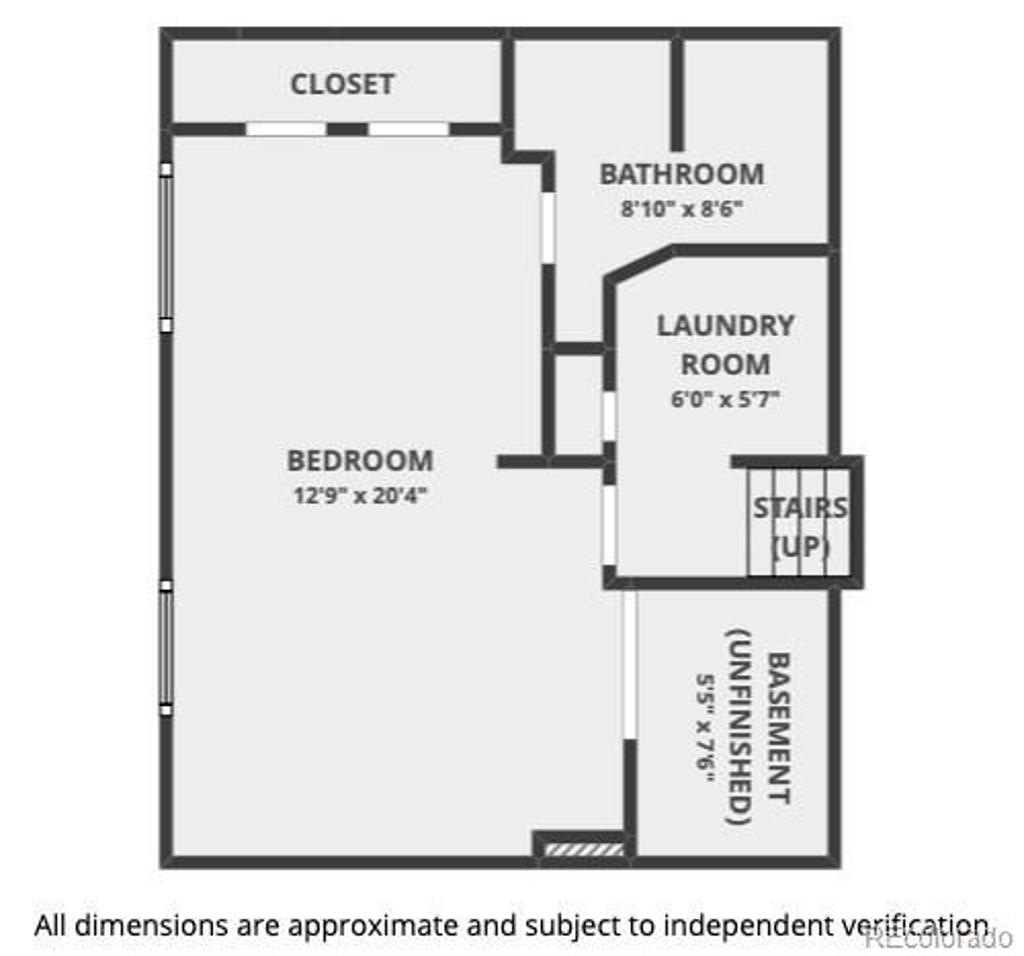


 Menu
Menu


