11093 W Twilight Peak
Littleton, CO 80127 — Jefferson county
Price
$649,000
Sqft
2575.00 SqFt
Baths
4
Beds
4
Description
Beautiful home in a Cul-de-Sac in the highly desirable neighborhood of Ken-Caryl Ranch with 4 Bedrooms Up AND a finished basement! Tons of charm and curb appeal and an oversized lot with pristine landscaping, stamped concrete along driveway, and new farmhouse wooden shutters. Updated kitchen with Cherry Cabinetry, Slab Granite Counters, New touchless kitchen faucet, and Stainless Steel Appliances opens into the bright den/family room with fireplace. Cozy dining area between the kitchen and second living room with lots of natural light. This is the perfect floorplan with 4 bedrooms up including the Master with his and hers closets. Remodeled bathrooms, Gorgeous Hardwood Floors and updates throughout. Step outside to your back patio and enjoy Colorado evenings in your Large Yard with Brand New Sprinkler system, Privacy Fence, Covered Patio, Plus new Trex Deck and stamped concrete! The basement has the perfect lounge area with stone wet bar adjacent to the oversized laundry room with cabinets, counter space, and a 3/4 bath. The garage has been upgraded and outfitted as the perfect man cave with slat walls, modern cabinets, hanging storage units, tool boxes, and an epoxy floor. This home is Move-In ready for you to enjoy the Ken-Caryl lifestyle in this highly coveted neighborhood with Award Winning Schools, 26 Tennis Courts, 3 Swimming Pools, Community Center, 11 Community Parks, Equestrian Center, Acres of Open Space, and Miles of Private Hiking Trails.
Property Level and Sizes
SqFt Lot
8241.00
Lot Features
Breakfast Nook, Built-in Features, Granite Counters, Primary Suite, Wet Bar
Lot Size
0.19
Foundation Details
Slab
Basement
Bath/Stubbed,Finished,Full
Interior Details
Interior Features
Breakfast Nook, Built-in Features, Granite Counters, Primary Suite, Wet Bar
Appliances
Cooktop, Dishwasher, Dryer, Washer
Electric
Central Air
Flooring
Carpet, Wood
Cooling
Central Air
Heating
Forced Air
Fireplaces Features
Family Room, Wood Burning
Exterior Details
Features
Garden, Private Yard
Patio Porch Features
Deck,Patio
Water
Public
Sewer
Public Sewer
Land Details
PPA
3552631.58
Road Frontage Type
Public Road
Road Surface Type
Paved
Garage & Parking
Parking Spaces
1
Exterior Construction
Roof
Composition
Construction Materials
Brick, Frame
Architectural Style
Traditional
Exterior Features
Garden, Private Yard
Builder Source
Public Records
Financial Details
PSF Total
$262.14
PSF Finished
$262.14
PSF Above Grade
$353.03
Previous Year Tax
3190.00
Year Tax
2020
Primary HOA Management Type
Professionally Managed
Primary HOA Name
Ken Caryl Master Association
Primary HOA Phone
3039733313
Primary HOA Website
ken-carylranch.org
Primary HOA Amenities
Park,Playground,Pool,Tennis Court(s),Trail(s)
Primary HOA Fees Included
Maintenance Grounds, Recycling, Sewer, Trash
Primary HOA Fees
56.00
Primary HOA Fees Frequency
Monthly
Primary HOA Fees Total Annual
672.00
Location
Schools
Elementary School
Shaffer
Middle School
Falcon Bluffs
High School
Chatfield
Walk Score®
Contact me about this property
Vicki Mahan
RE/MAX Professionals
6020 Greenwood Plaza Boulevard
Greenwood Village, CO 80111, USA
6020 Greenwood Plaza Boulevard
Greenwood Village, CO 80111, USA
- (303) 641-4444 (Office Direct)
- (303) 641-4444 (Mobile)
- Invitation Code: vickimahan
- Vicki@VickiMahan.com
- https://VickiMahan.com
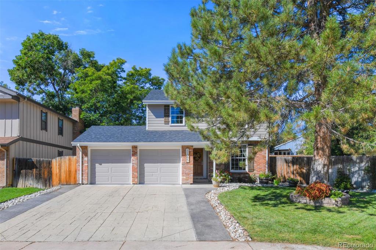
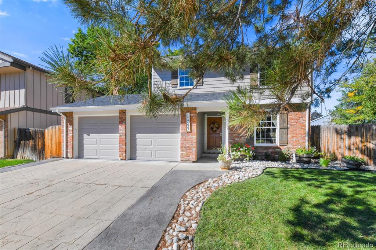
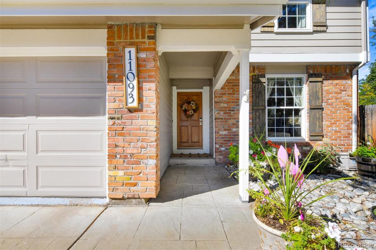
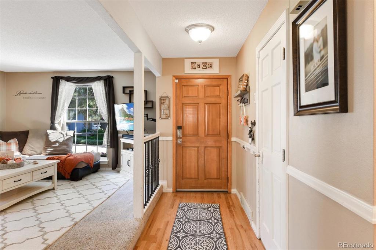
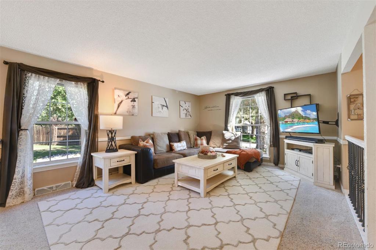
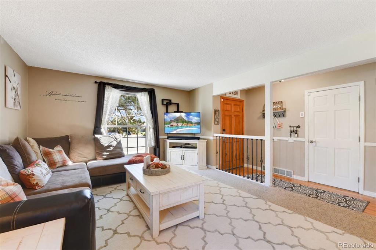
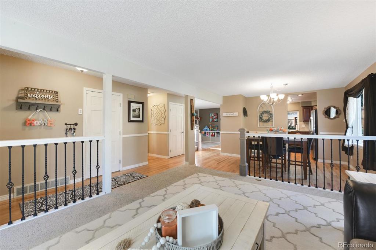
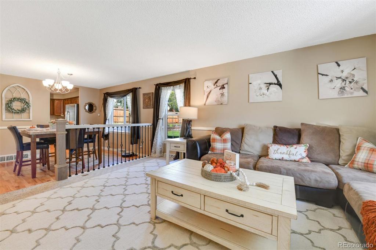
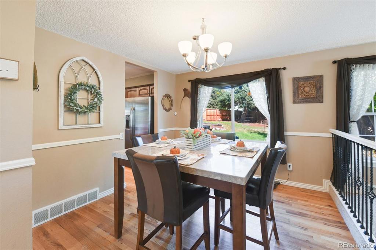
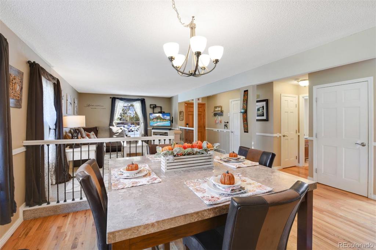
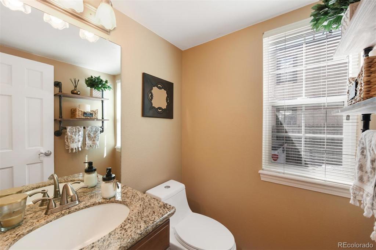
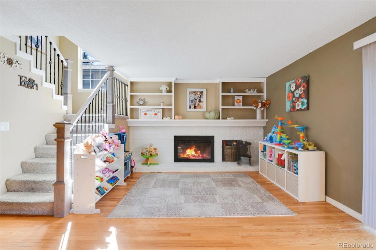
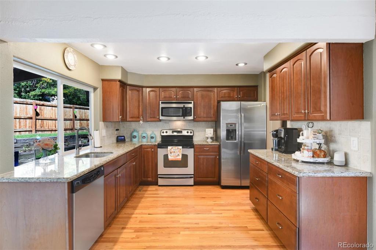
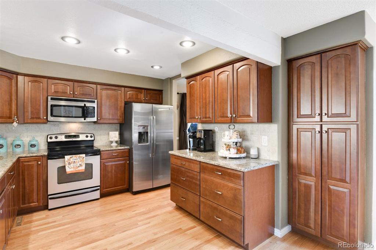
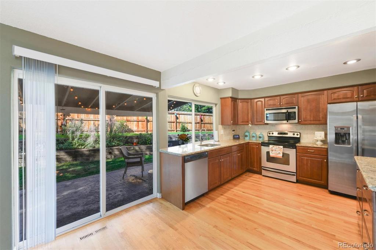
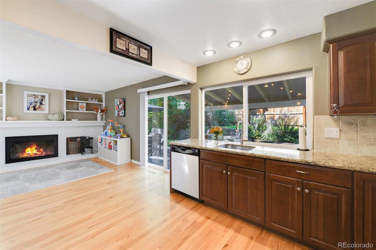
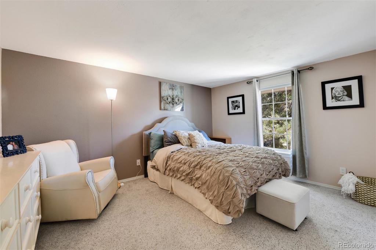
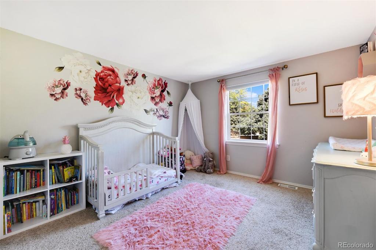
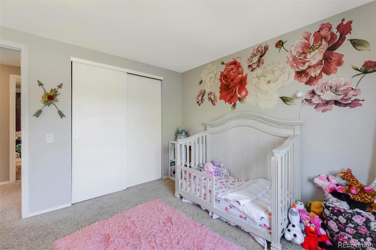
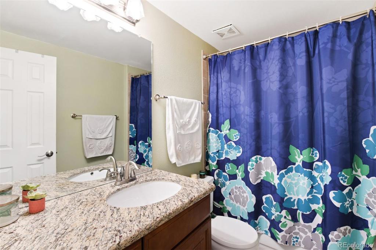
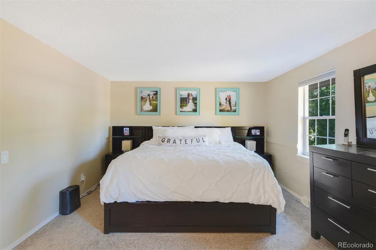
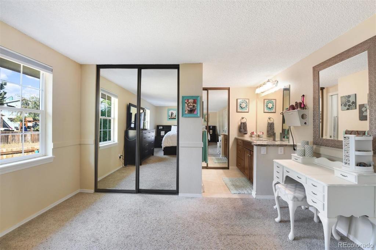
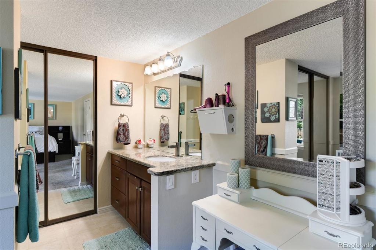
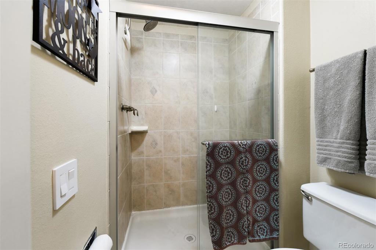
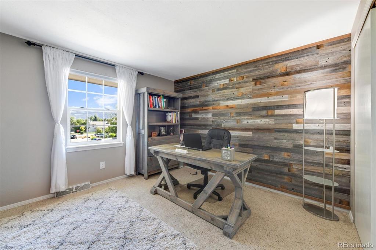
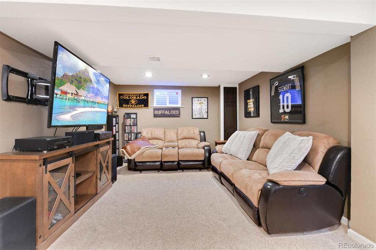
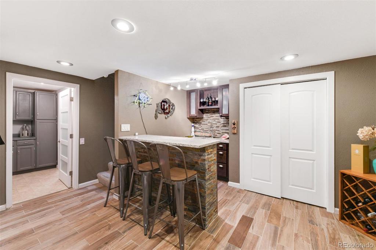
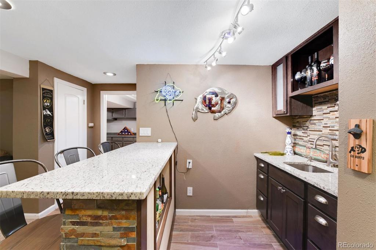
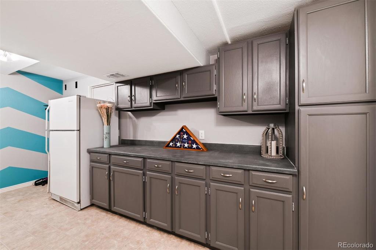
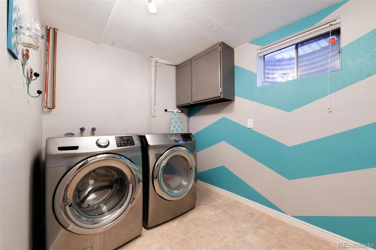
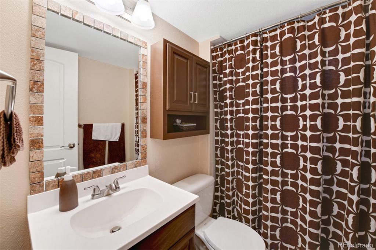
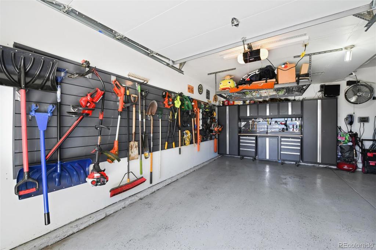
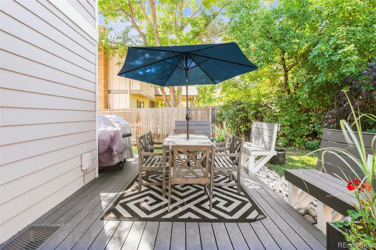
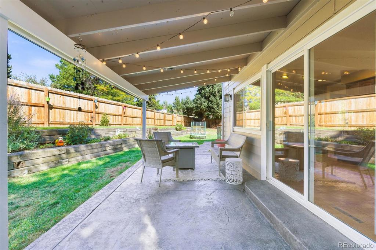
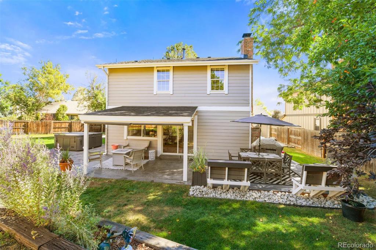
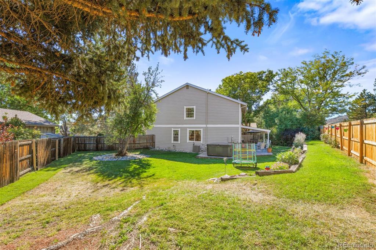
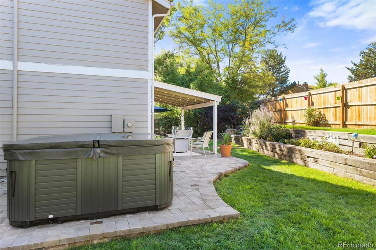
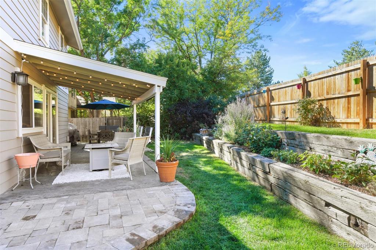


 Menu
Menu


