835 S Everett Street
Lakewood, CO 80226 — Jefferson county
Price
$745,000
Sqft
2842.00 SqFt
Baths
3
Beds
4
Description
Completely remodeled mid-century home on an almost double sized lot. This ranch home was updated 5 years ago, and the design choices are top-notch! Neighborhood has ultra wide streets, decades old trees and just blocks from Belmar School of Integrated Arts and Addenbrook Park. Enter into the open floor plan with original hardwood floors finished in the perfect mocha color. Massive chef's kitchen with gas range, dual ovens, two sinks and stunning Silestone counters. White cabinets, SS appliances, two tone counters. Tons of work space and eat-in island fit for up to 6 guests. All 3 bathrooms have been finished out in marble style tile details, upgraded vanities and the perfect shade of gray on the walls. Main floor bath is 3/4 with a glass enclosed corner shower. Bedroom across the hall from this bath can be used as an office or nursery. Main bedroom has tons of room with the bathroom touting a stand alone soaker tub, high end shower system, walk-in closet and double sinks. Beautiful presentation. Head downstairs to a fully finished basement with a large space for entertainment including a wet bar area and space for billiards. 3/4 bath as well as 2 bedrooms finish out this area. Dark charcoal carpet keep this floor cozy and easy to care for. Laundry area on this level. The backyard has great potential both for play as well as a massive extra garage. The property is zoned for horses. Views of Green Mountain. This homes current owner has high tech talents that transferred to this home. Complete new LED lighting throughout, all "smart" equipped. The main living area has LED light strip enclosed behind classic crown molding. All Furniture and Electronics are Included! Quick commute downtown, or up the hill to ski or hike!
Property Level and Sizes
SqFt Lot
16955.00
Lot Features
Audio/Video Controls, Eat-in Kitchen, Five Piece Bath, Kitchen Island, Primary Suite, Open Floorplan, Quartz Counters, Smart Lights, Smart Thermostat, Sound System, Walk-In Closet(s), Wet Bar
Lot Size
0.39
Basement
Finished,Full,Sump Pump
Common Walls
No Common Walls
Interior Details
Interior Features
Audio/Video Controls, Eat-in Kitchen, Five Piece Bath, Kitchen Island, Primary Suite, Open Floorplan, Quartz Counters, Smart Lights, Smart Thermostat, Sound System, Walk-In Closet(s), Wet Bar
Appliances
Dishwasher, Dryer, Humidifier, Microwave, Oven, Range, Range Hood, Refrigerator, Sump Pump, Tankless Water Heater, Washer
Laundry Features
In Unit
Electric
Central Air
Flooring
Carpet, Tile, Wood
Cooling
Central Air
Heating
Forced Air, Natural Gas
Fireplaces Features
Gas, Living Room
Utilities
Electricity Connected, Natural Gas Connected
Exterior Details
Features
Private Yard
Patio Porch Features
Covered,Patio
Lot View
Mountain(s)
Water
Public
Sewer
Public Sewer
Land Details
PPA
1892307.69
Well Type
Irrigation
Road Surface Type
Paved
Garage & Parking
Parking Spaces
2
Parking Features
Exterior Access Door, Oversized, Oversized Door
Exterior Construction
Roof
Composition
Construction Materials
Brick, Wood Siding
Exterior Features
Private Yard
Window Features
Double Pane Windows, Window Coverings
Security Features
Security System,Smart Cameras,Video Doorbell
Builder Source
Public Records
Financial Details
PSF Total
$259.68
PSF Finished
$296.74
PSF Above Grade
$519.35
Previous Year Tax
3377.00
Year Tax
2020
Primary HOA Fees
0.00
Location
Schools
Elementary School
Belmar
Middle School
Creighton
High School
Lakewood
Walk Score®
Contact me about this property
Vicki Mahan
RE/MAX Professionals
6020 Greenwood Plaza Boulevard
Greenwood Village, CO 80111, USA
6020 Greenwood Plaza Boulevard
Greenwood Village, CO 80111, USA
- (303) 641-4444 (Office Direct)
- (303) 641-4444 (Mobile)
- Invitation Code: vickimahan
- Vicki@VickiMahan.com
- https://VickiMahan.com
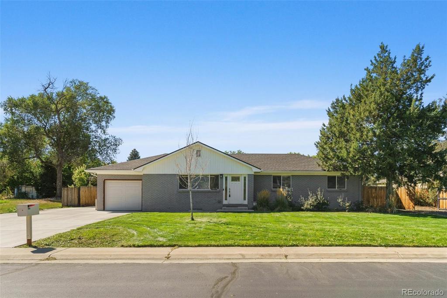
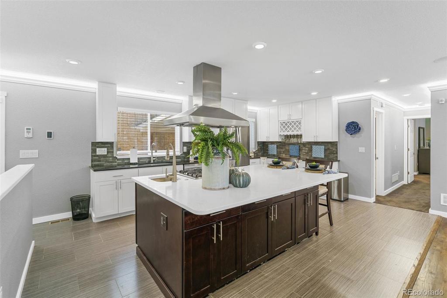
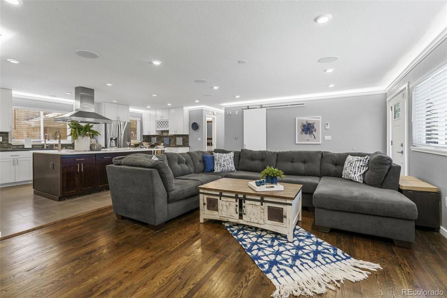
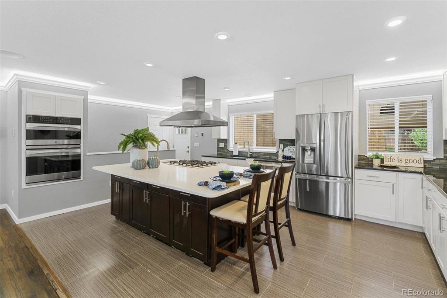
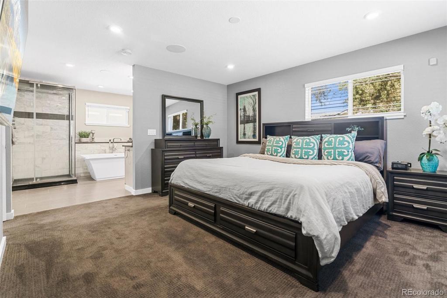
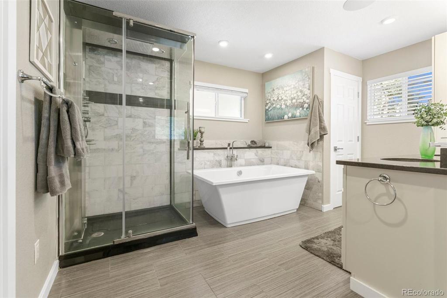
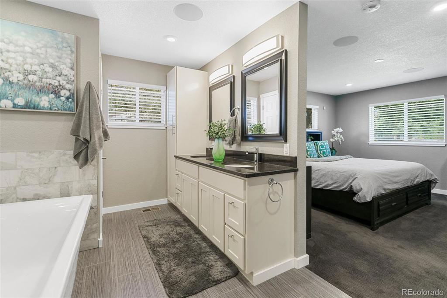
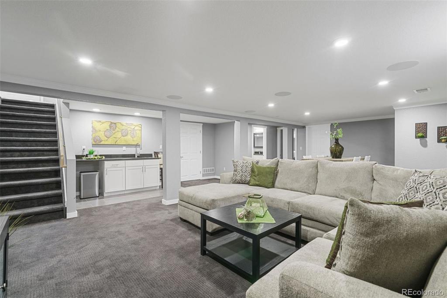
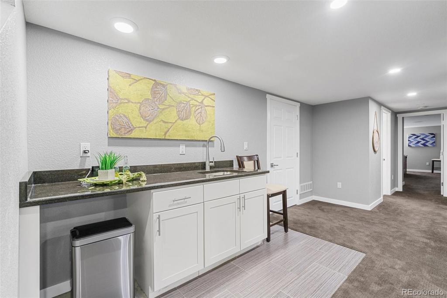
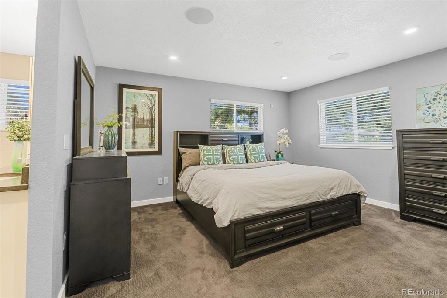
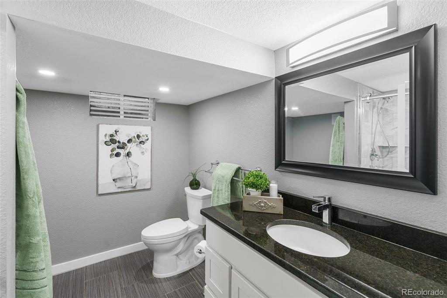
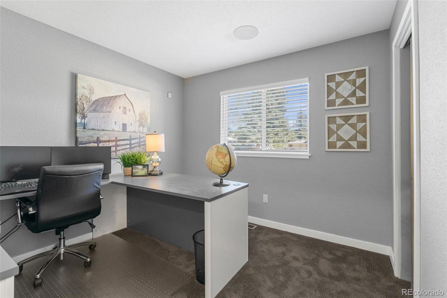
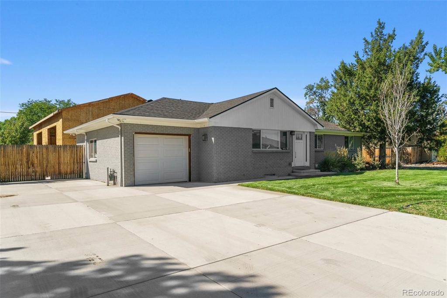
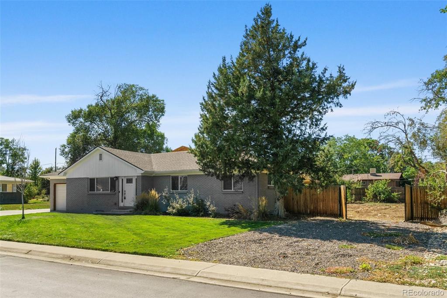
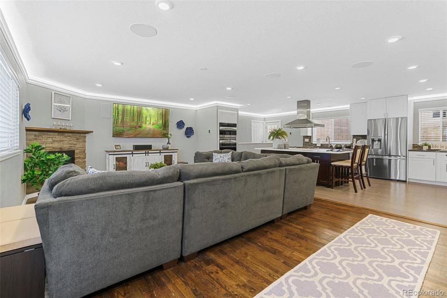
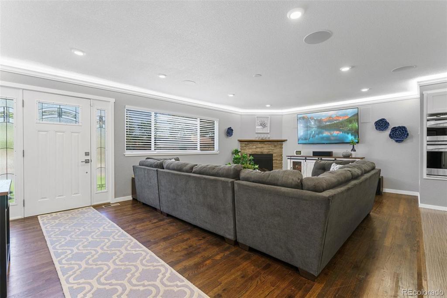
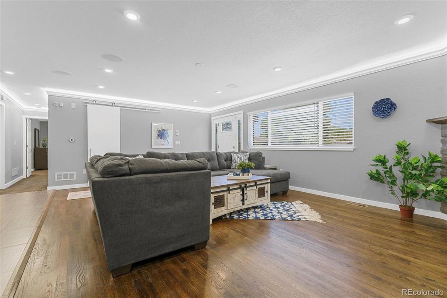
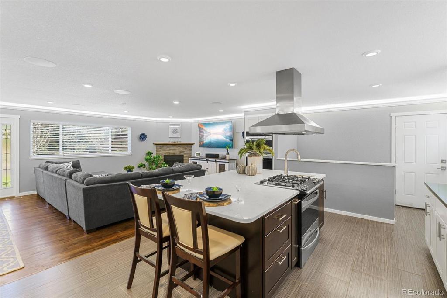
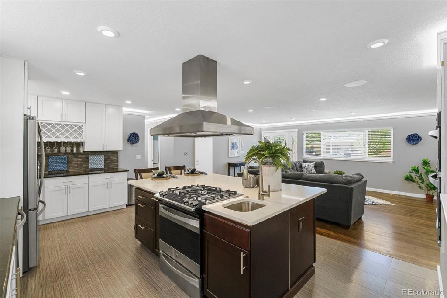
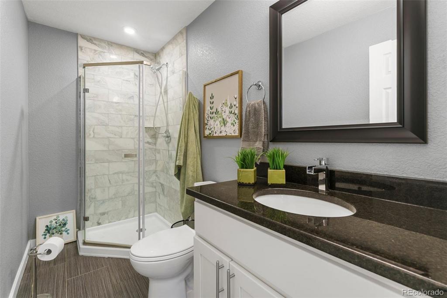
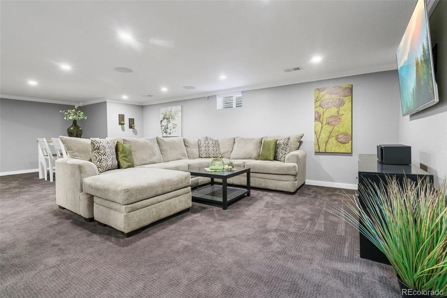
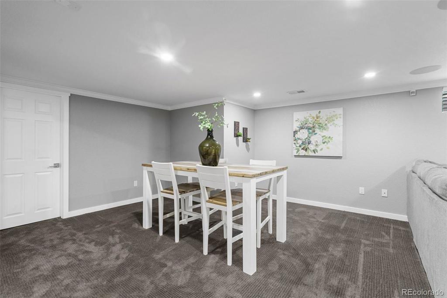
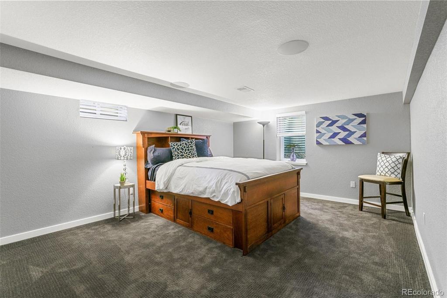
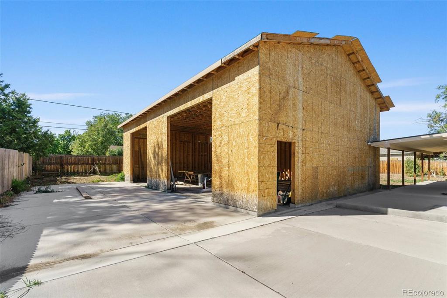
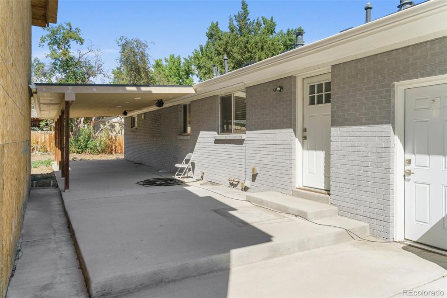
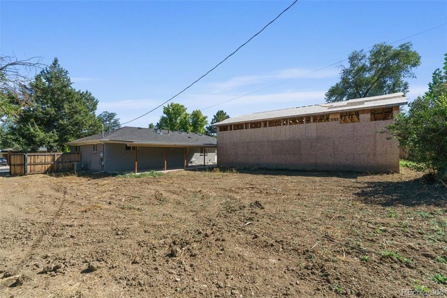
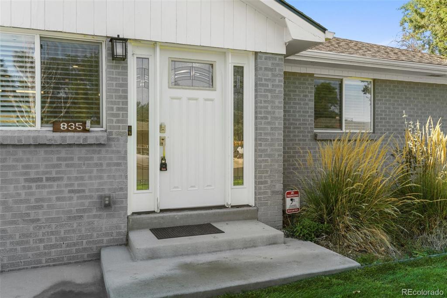


 Menu
Menu


