2714 S Eaton Way
Denver, CO 80227 — Denver county
Price
$625,000
Sqft
3685.00 SqFt
Baths
4
Beds
4
Description
BACK ON THE MARKET AFTER BUYER'S FINANCING FELL THROUGH- A unique opportunity to own a 2 story located in the highly desirable neighborhood of Bear Valley that offers the perfect blend of sophistication and charm.Featuring a new boiler (warranties included!)and serviced sprinkler system (runs like new!), it has an impressive presence offering a private fenced backyard, attached oversized 2 car garage and ample outdoor space to entertain or just relax while admiring the mature trees and lush landscaping. The smart and easy flowing main floor layout allows for enjoyment by all featuring a kitchen open to the family room w/a gas fireplace surrounded by a brick mantel, a laundry and mud room, convenient as a drop zone for coats and shoes, a generously sized living room, dining room, bathroom, and a home office- also well suited as a 5th bedroom. Enjoy the covered back patio, off the family room, ideal for dining alfresco, face timing w/family and friends or taking selfie photos where the backdrop options are endless! The elegant staircase leads to 4 bedrooms, generously sized w/large closets, windows w/mountain views and plenty of natural light to accent your furnishings.The Owner’s Suite offers a large walk in closet complete w/additional in wall storage and an in wall safe. The partially finished basement is suitable for storage and presents the perfect palate for creating your very own customization-don’t miss the bathroom stubbed for a shower and the dark room for the family photographer! The decorative and luxurious elements of wall molding, chair rail, and wall coverings adds beauty and character throughout this stately home. The property sits on a manicured lot of just under a quarter acre w/privacy hedges, a gorgeous apricot tree, perennial gardens and colorful rose bushes. All of this can be admired from the patio and the windows facing the backyard. Don't let the original character deter you- update it now or later- this house is ready for you to call it home.
Property Level and Sizes
SqFt Lot
10100.00
Lot Features
Breakfast Nook, Eat-in Kitchen, Primary Suite, Smoke Free, Solid Surface Counters, Synthetic Counters, Utility Sink, Walk-In Closet(s)
Lot Size
0.23
Foundation Details
Concrete Perimeter
Basement
Bath/Stubbed,Full,Unfinished
Common Walls
No Common Walls
Interior Details
Interior Features
Breakfast Nook, Eat-in Kitchen, Primary Suite, Smoke Free, Solid Surface Counters, Synthetic Counters, Utility Sink, Walk-In Closet(s)
Appliances
Cooktop, Dishwasher, Disposal, Double Oven, Dryer, Freezer, Microwave, Refrigerator, Self Cleaning Oven, Washer, Water Purifier
Electric
Attic Fan
Flooring
Carpet, Linoleum, Tile, Wood
Cooling
Attic Fan
Heating
Baseboard, Hot Water
Fireplaces Features
Family Room, Gas
Utilities
Cable Available, Electricity Available, Electricity Connected, Phone Available
Exterior Details
Features
Garden, Private Yard
Patio Porch Features
Covered,Front Porch,Patio
Lot View
Mountain(s)
Water
Public
Sewer
Public Sewer
Land Details
PPA
2543478.26
Road Frontage Type
Public Road
Road Responsibility
Public Maintained Road
Road Surface Type
Paved
Garage & Parking
Parking Spaces
1
Parking Features
Concrete, Exterior Access Door, Lighted
Exterior Construction
Roof
Composition
Construction Materials
Brick, Frame, Wood Siding
Architectural Style
Traditional
Exterior Features
Garden, Private Yard
Window Features
Double Pane Windows, Window Coverings, Window Treatments
Security Features
Carbon Monoxide Detector(s),Smoke Detector(s)
Builder Source
Public Records
Financial Details
PSF Total
$158.75
PSF Finished
$245.39
PSF Above Grade
$245.39
Previous Year Tax
1769.00
Year Tax
2019
Primary HOA Fees
0.00
Location
Schools
Elementary School
Traylor Academy
Middle School
Strive Federal
High School
John F. Kennedy
Walk Score®
Contact me about this property
Vicki Mahan
RE/MAX Professionals
6020 Greenwood Plaza Boulevard
Greenwood Village, CO 80111, USA
6020 Greenwood Plaza Boulevard
Greenwood Village, CO 80111, USA
- (303) 641-4444 (Office Direct)
- (303) 641-4444 (Mobile)
- Invitation Code: vickimahan
- Vicki@VickiMahan.com
- https://VickiMahan.com
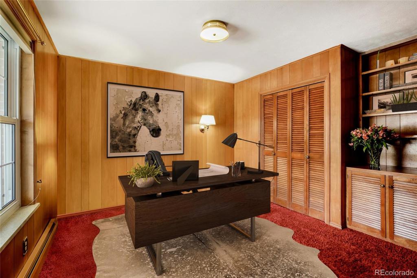
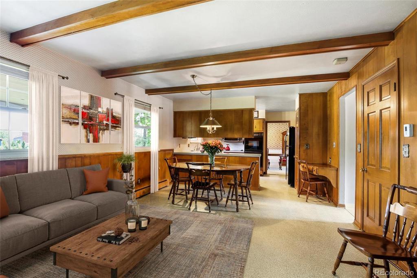
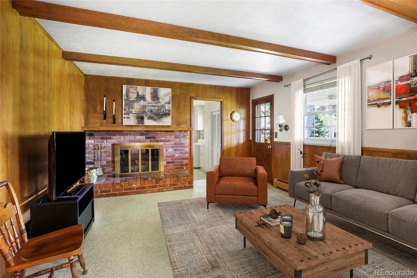
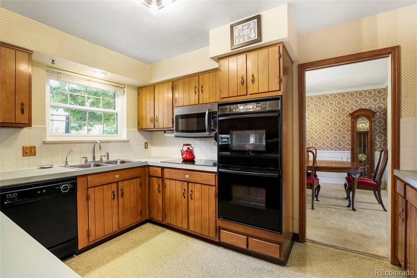
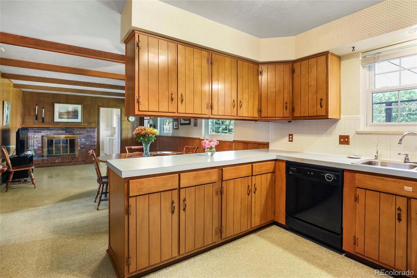
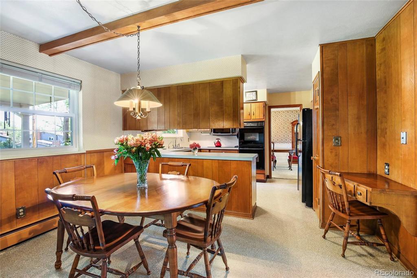
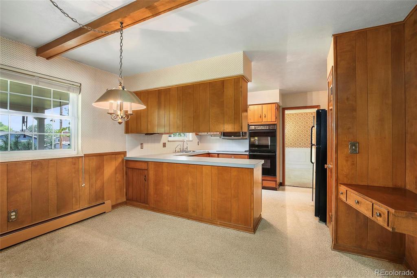
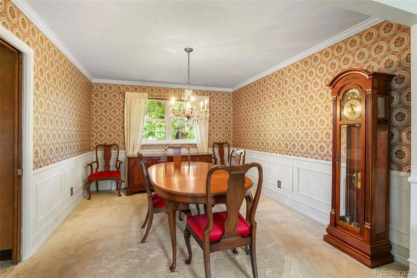
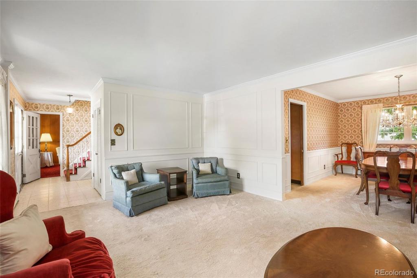
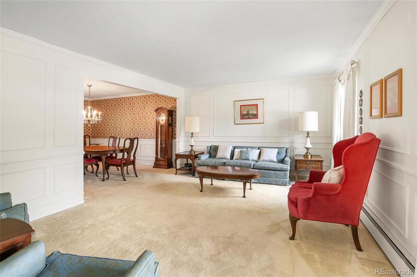
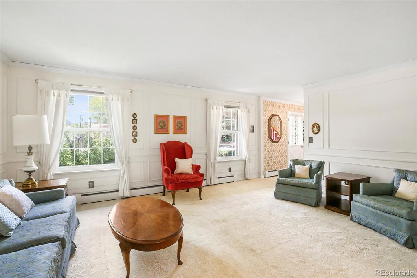
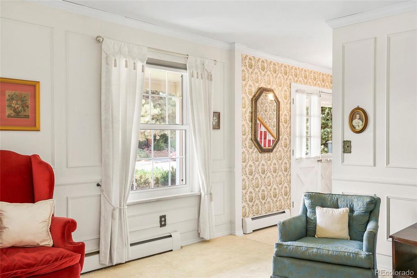
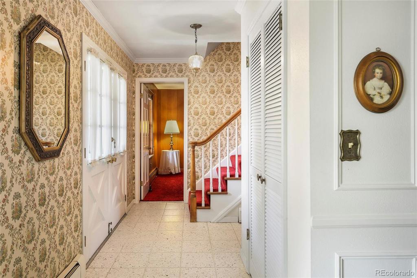
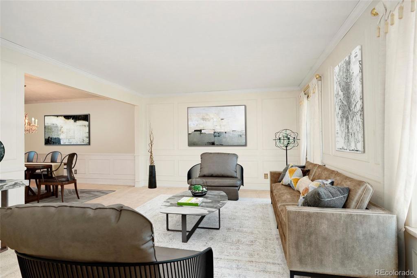
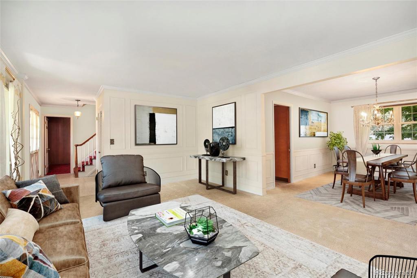
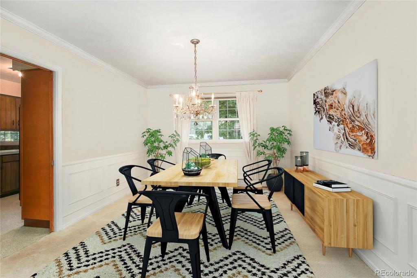
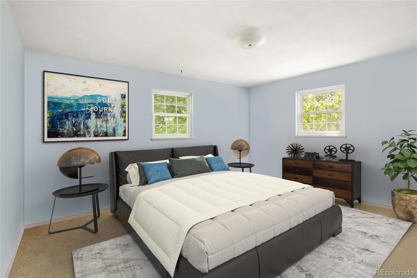
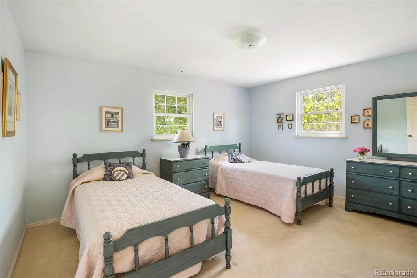
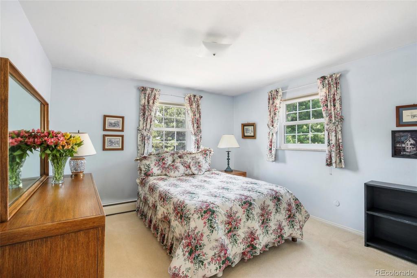
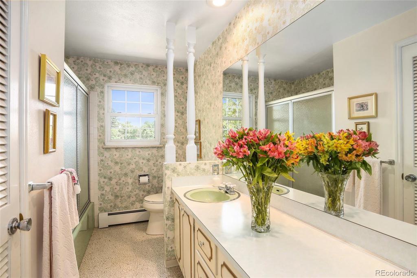
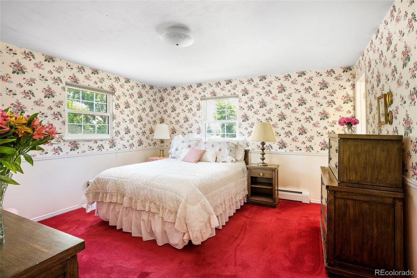
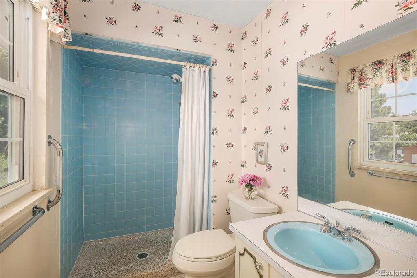
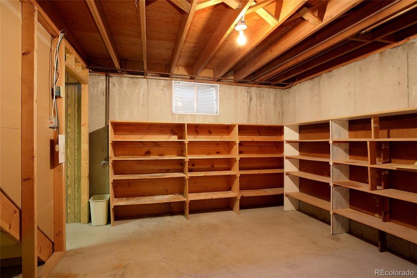
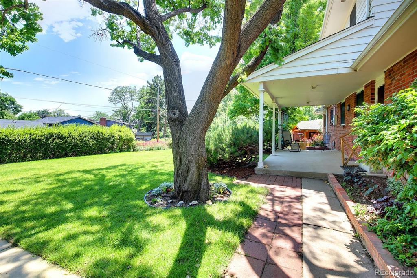
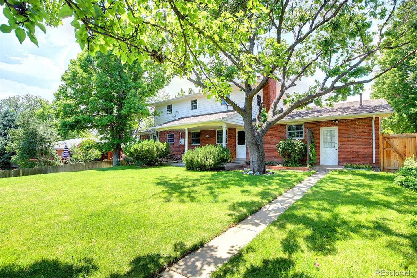
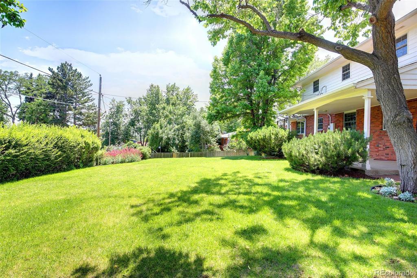
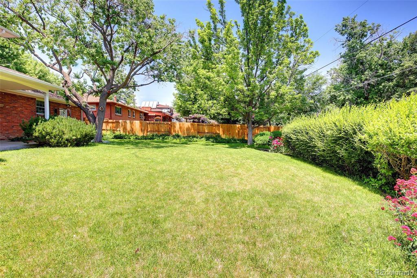
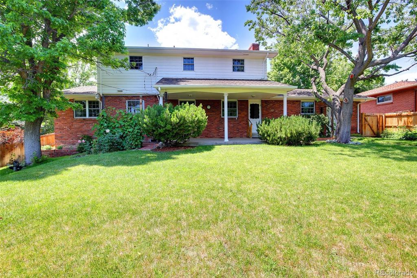
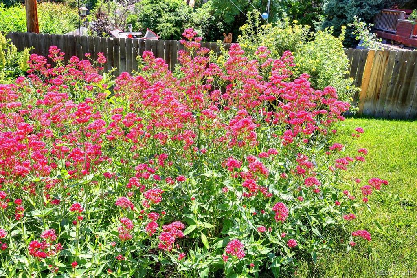
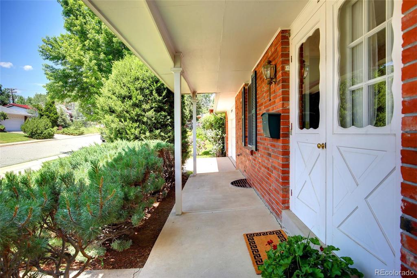
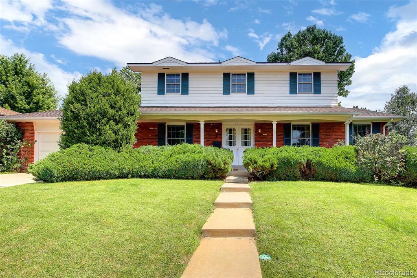


 Menu
Menu


