401 S Garfield Street #6
Denver, CO 80209 — Denver county
Price
$3,900,000
Sqft
5858.00 SqFt
Baths
5
Beds
4
Description
Live the Cherry Creek Lifestyle in this stunning California contemporary masterpiece nestled in Denvers most exclusive private, gated enclave. This sophisticated urban retreat was featured as the 2020 DREAMHOME for the Boys and Girls Club. Offering the finest in low maintenance, indoor/outdoor living, just steps way from the many charms of Cherry Creek!Highlights include an open floorplan with 9" wide oak plank hardwood floors throughout the main and 2nd level, soaring 10' ceilings with custom ceiling and wall trim and convenient Elevator. The gourmet kitchen and entertainment area features top of the line Thermador appliances, an oversize island beautifully topped with Colorado stone, custom wine wall and floor to ceiling sliding doors that open to a lovely brick courtyard with ample space to lounge or dine alfresco in front of the cozy fire pit. Be dazzled by the sunset over the mountains from the spacious rooftop deck off the 3rd floor bonus rm/4th bedroom or enjoy a new feature film in your state of the art home theater with custom 135" screen with 4k projector and surround sound. Additional features include main floor office, smart home lutron/nest technology, integrated Sonos sound system with in-ceiling speakers and 3 car attached garage with 50 amps for convenient EV charging. Call Dawn for private showing.
Property Level and Sizes
SqFt Lot
4270.00
Lot Features
Audio/Video Controls, Built-in Features, Eat-in Kitchen, Elevator, Entrance Foyer, Five Piece Bath, High Ceilings, High Speed Internet, Kitchen Island, Marble Counters, Primary Suite, Open Floorplan, Pantry, Smart Lights, Smart Thermostat, Smoke Free, Solid Surface Counters, Sound System
Lot Size
0.10
Foundation Details
Slab,Structural
Basement
Bath/Stubbed,Daylight,Finished,Full,Interior Entry/Standard
Base Ceiling Height
10
Common Walls
No Common Walls
Interior Details
Interior Features
Audio/Video Controls, Built-in Features, Eat-in Kitchen, Elevator, Entrance Foyer, Five Piece Bath, High Ceilings, High Speed Internet, Kitchen Island, Marble Counters, Primary Suite, Open Floorplan, Pantry, Smart Lights, Smart Thermostat, Smoke Free, Solid Surface Counters, Sound System
Appliances
Cooktop, Dishwasher, Disposal, Double Oven, Dryer, Microwave, Oven, Range, Range Hood, Refrigerator, Tankless Water Heater, Trash Compactor, Washer
Laundry Features
In Unit
Electric
Central Air
Flooring
Carpet, Stone, Tile, Wood
Cooling
Central Air
Heating
Forced Air
Fireplaces Features
Gas, Great Room, Living Room, Primary Bedroom, Outside
Utilities
Cable Available, Electricity Connected, Internet Access (Wired)
Exterior Details
Features
Balcony, Dog Run, Fire Pit, Gas Valve
Patio Porch Features
Deck,Patio,Rooftop
Lot View
City,Mountain(s)
Water
Public
Sewer
Public Sewer
Land Details
PPA
41000000.00
Road Frontage Type
Private Road
Road Responsibility
Private Maintained Road
Road Surface Type
Paved
Garage & Parking
Parking Spaces
1
Parking Features
Concrete, Dry Walled, Exterior Access Door, Lighted, Oversized, Tandem
Exterior Construction
Roof
Metal
Construction Materials
Frame, Stone, Stucco, Wood Siding
Architectural Style
Contemporary,Urban Contemporary
Exterior Features
Balcony, Dog Run, Fire Pit, Gas Valve
Window Features
Double Pane Windows, Window Coverings
Security Features
Carbon Monoxide Detector(s),Radon Detector,Video Doorbell
Builder Source
Public Records
Financial Details
PSF Total
$699.90
PSF Finished
$719.30
PSF Above Grade
$960.41
Previous Year Tax
12011.00
Year Tax
2020
Primary HOA Management Type
Professionally Managed
Primary HOA Name
Belcara homeowners assoc
Primary HOA Phone
720-377-0100
Primary HOA Amenities
Gated
Primary HOA Fees Included
Capital Reserves, Irrigation Water, Maintenance Grounds, Recycling, Road Maintenance, Snow Removal, Trash
Primary HOA Fees
300.00
Primary HOA Fees Frequency
Monthly
Primary HOA Fees Total Annual
3600.00
Location
Schools
Elementary School
Cory
Middle School
Merrill
High School
South
Walk Score®
Contact me about this property
Vicki Mahan
RE/MAX Professionals
6020 Greenwood Plaza Boulevard
Greenwood Village, CO 80111, USA
6020 Greenwood Plaza Boulevard
Greenwood Village, CO 80111, USA
- (303) 641-4444 (Office Direct)
- (303) 641-4444 (Mobile)
- Invitation Code: vickimahan
- Vicki@VickiMahan.com
- https://VickiMahan.com
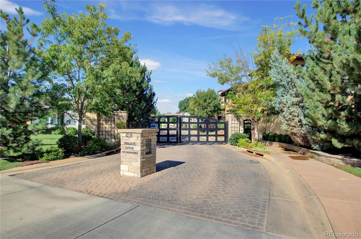
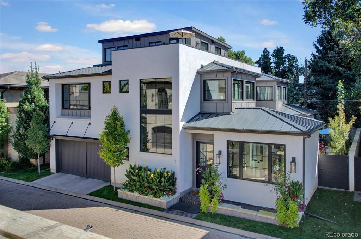
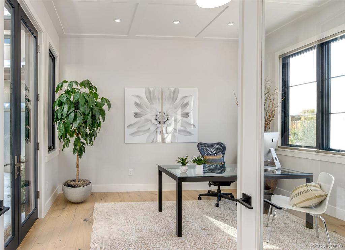
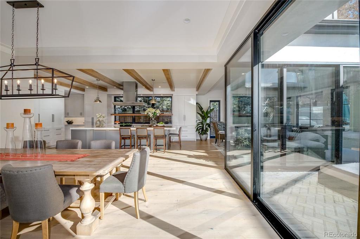
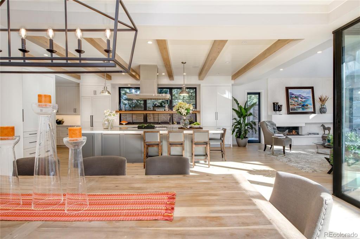
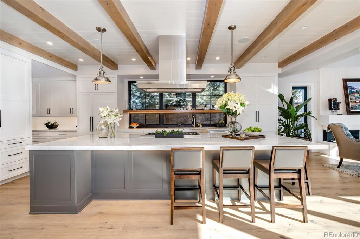
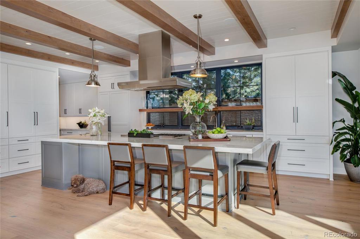
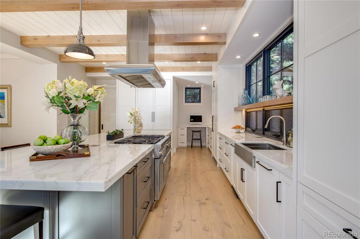
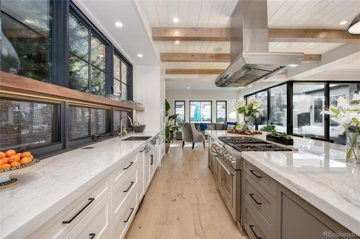
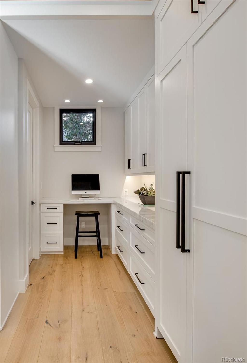
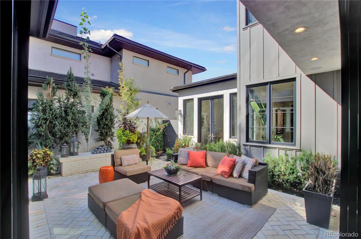
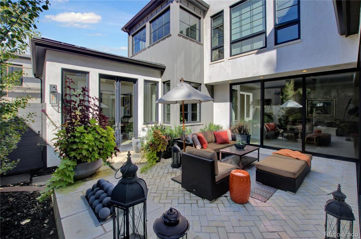
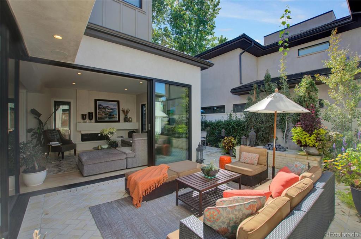
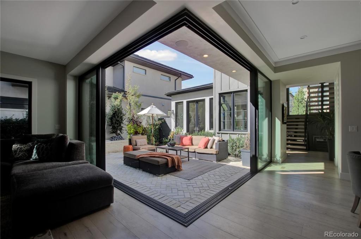
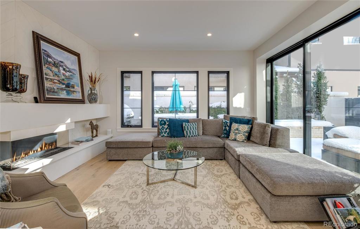
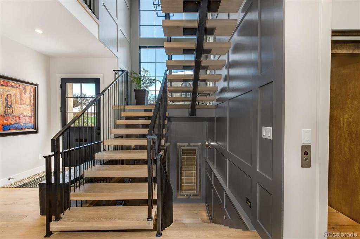
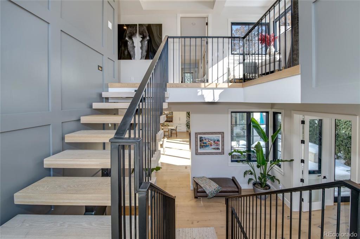
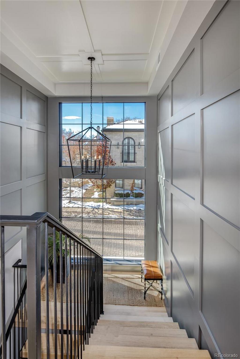
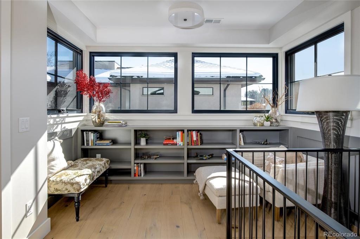
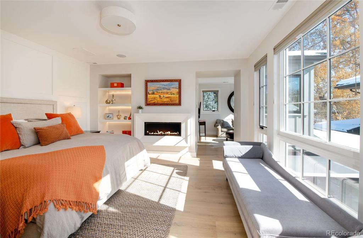
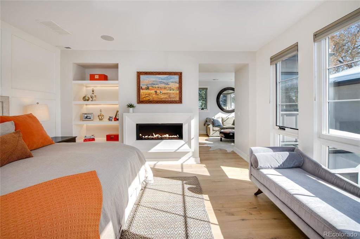
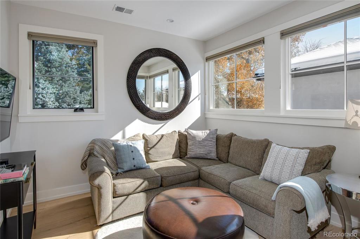
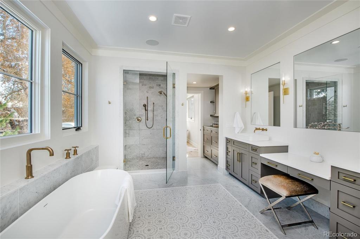
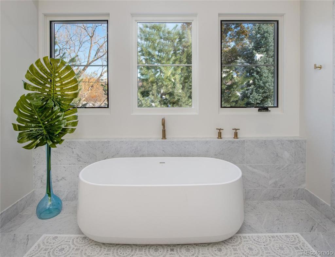
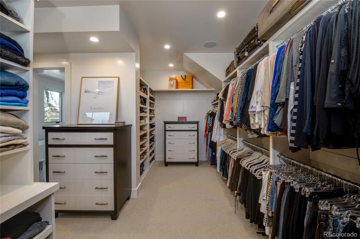
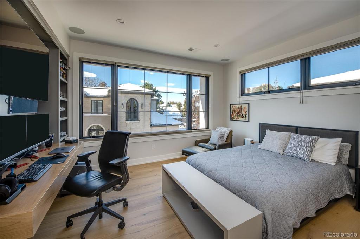
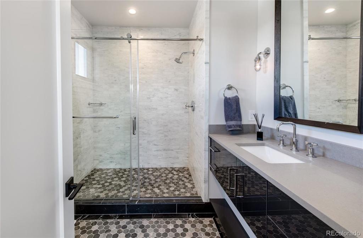
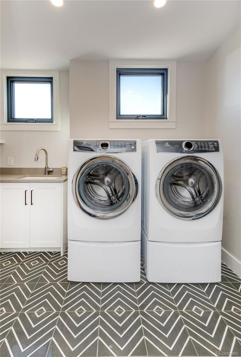
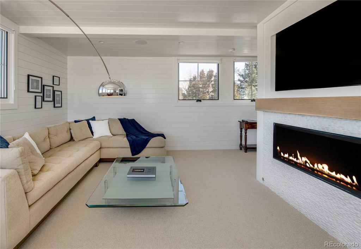
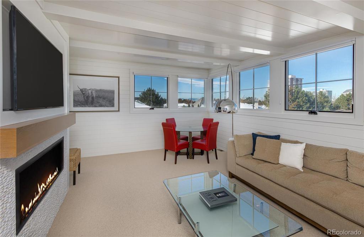
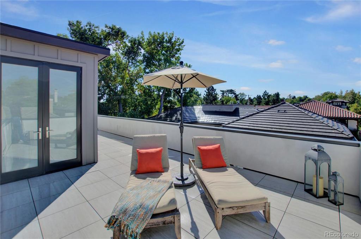
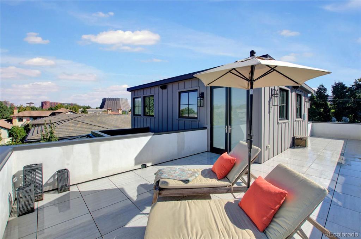
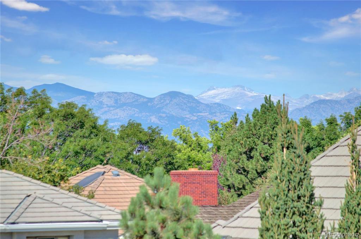
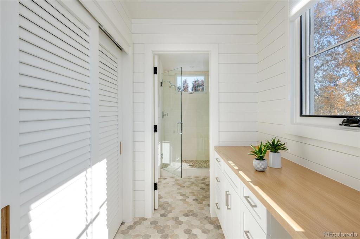
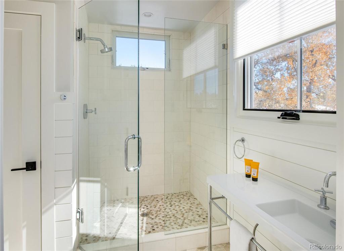
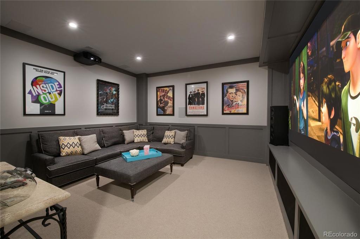
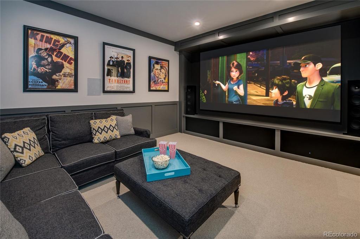
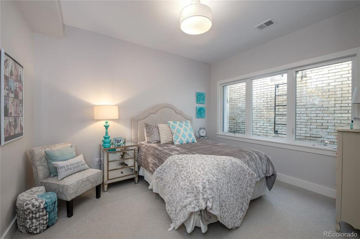
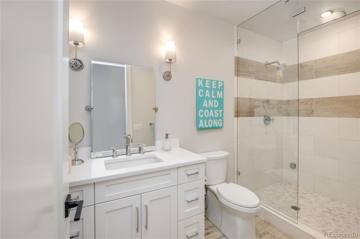
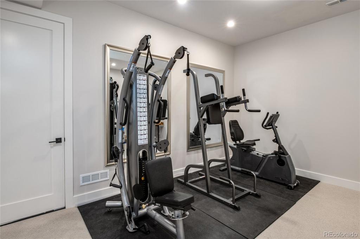


 Menu
Menu


