932 E Briarwood Circle
Centennial, CO 80122 — Arapahoe county
Price
$575,000
Sqft
1868.00 SqFt
Baths
3
Beds
3
Description
This little gem will make you feel like you are tucked away in the mountains with its private, secluded backyard complete with towering pines, a fully gated garden, elevated deck surrounded by grapevines, and fantastic utility shed for all your extra storage needs. Newer carpet and paint grace every floor of this darling tri-level, boasting 3 full bedrooms, including the ensuite primary, and an additional secondary bath on the upper level. On the main floor, you'll find the spacious-but-cozy living room complete with built-in bookshelves and a warm gas fireplace that completes the comfortable ambiance of this inviting space. The kitchen offers solid surface countertops and a brand new cooktop and oven! In addition, you’ll appreciate the lower level with mud/laundry room directly off the oversized, attached 1-car garage and the additional living area perfect for a media room, game room, at-home gym or office. Less than a mile to the Streets of Southglenn and part of the top-rated Littleton Public School district. No HOA here, but join the voluntary Southglenn Civic Association for $20/year and enjoy the benefits of the community: www.southglenncivicassociation.org. You can also join the Southglenn Country Club and enjoy pool, clubhouse and golf benefits right in your own neighborhood! Move-in ready - whether it be for yourselves or your tenants - this house is waiting for you to make it yours! You'll be hard pressed to find a yard this welcoming in the suburbs for this price. Tenant occupied through the weekend, so come check it out starting Monday, 2/26.
Property Level and Sizes
SqFt Lot
10018.80
Lot Features
Ceiling Fan(s), Eat-in Kitchen, Primary Suite, Smoke Free, Solid Surface Counters, Utility Sink
Lot Size
0.23
Interior Details
Interior Features
Ceiling Fan(s), Eat-in Kitchen, Primary Suite, Smoke Free, Solid Surface Counters, Utility Sink
Appliances
Cooktop, Dishwasher, Disposal, Microwave, Oven, Refrigerator
Electric
Central Air
Flooring
Carpet, Linoleum, Wood
Cooling
Central Air
Heating
Forced Air, Natural Gas
Fireplaces Features
Gas, Living Room
Exterior Details
Features
Garden, Private Yard
Lot View
Mountain(s)
Sewer
Public Sewer
Land Details
Garage & Parking
Parking Features
Concrete
Exterior Construction
Roof
Composition
Construction Materials
Brick, Vinyl Siding
Exterior Features
Garden, Private Yard
Window Features
Double Pane Windows, Window Coverings
Security Features
Carbon Monoxide Detector(s), Smoke Detector(s)
Builder Source
Public Records
Financial Details
Previous Year Tax
3270.00
Year Tax
2021
Primary HOA Fees
0.00
Location
Schools
Elementary School
Hopkins
Middle School
Powell
High School
Heritage
Walk Score®
Contact me about this property
Vicki Mahan
RE/MAX Professionals
6020 Greenwood Plaza Boulevard
Greenwood Village, CO 80111, USA
6020 Greenwood Plaza Boulevard
Greenwood Village, CO 80111, USA
- (303) 641-4444 (Office Direct)
- (303) 641-4444 (Mobile)
- Invitation Code: vickimahan
- Vicki@VickiMahan.com
- https://VickiMahan.com
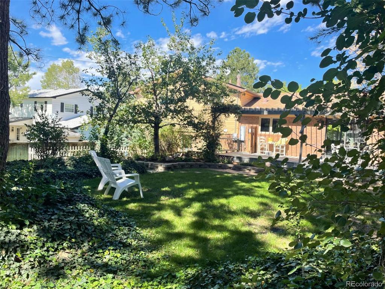
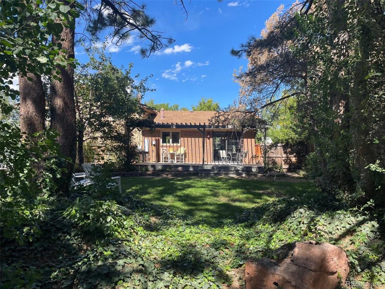
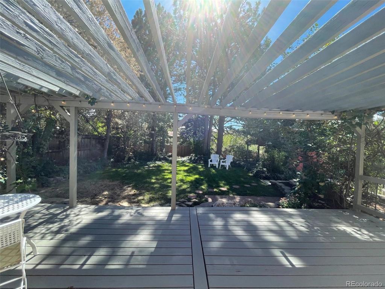
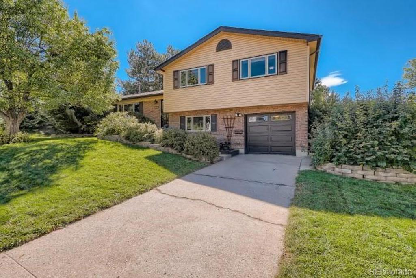
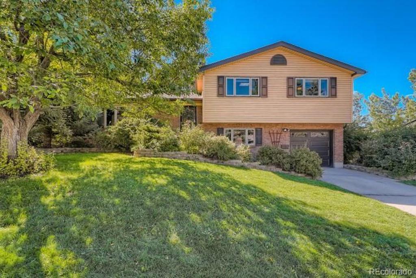
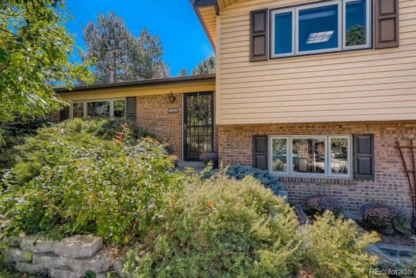
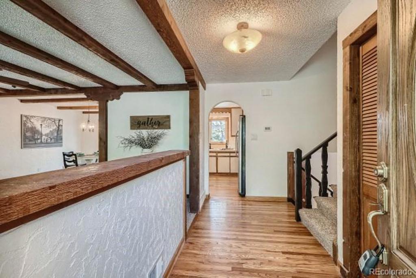
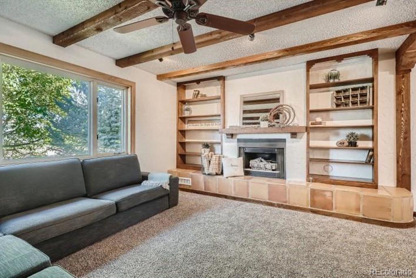
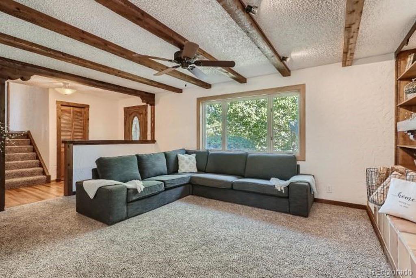
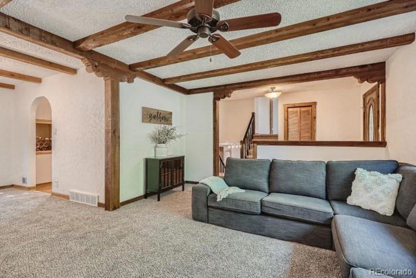
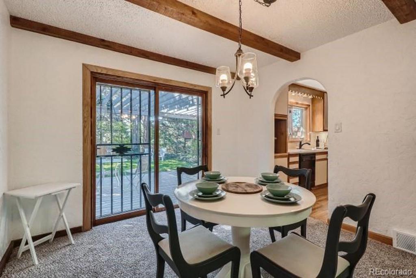
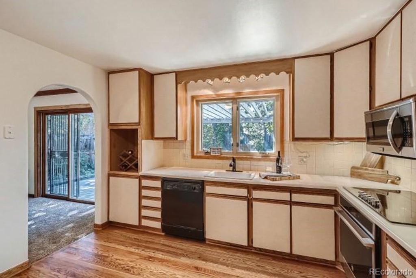
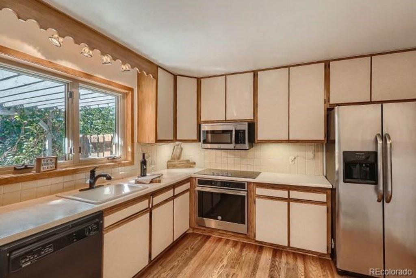
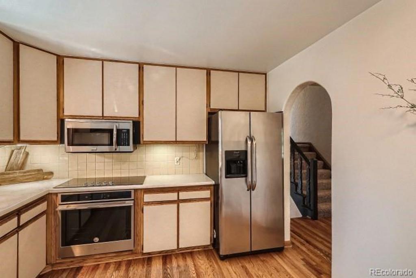
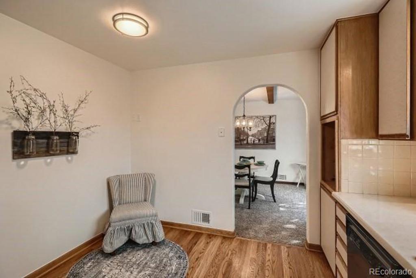
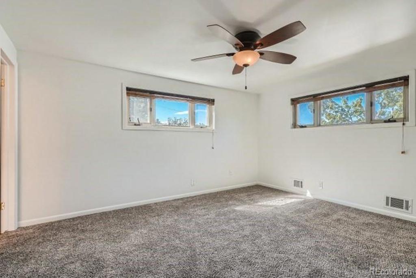
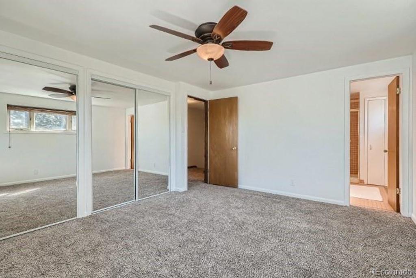
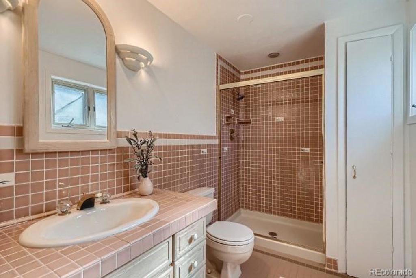
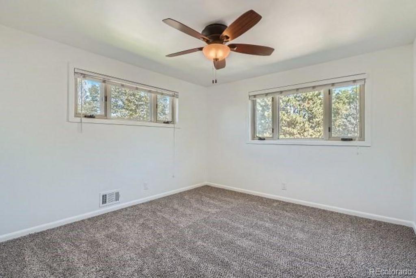
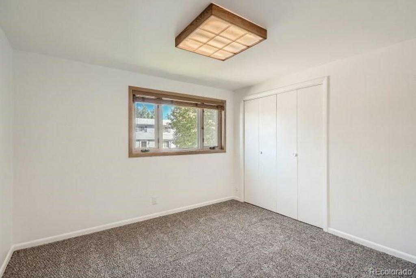
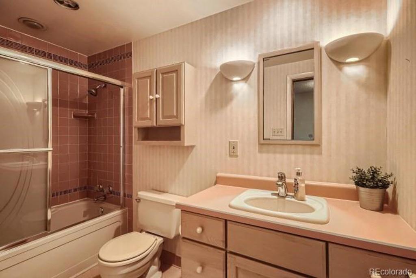
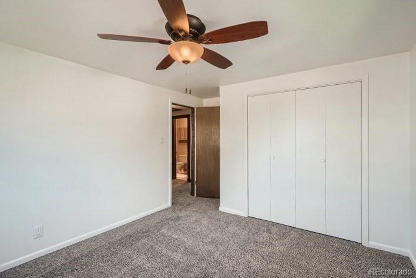
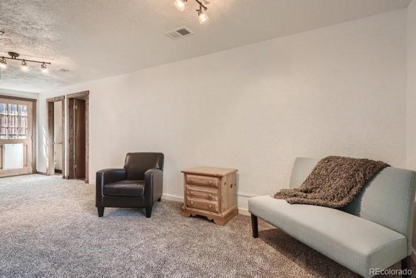
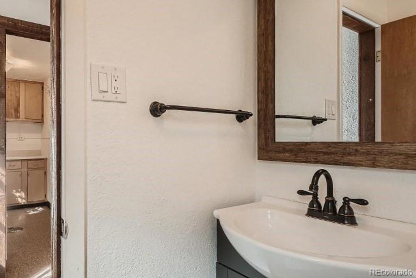
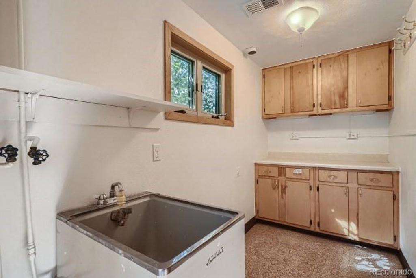
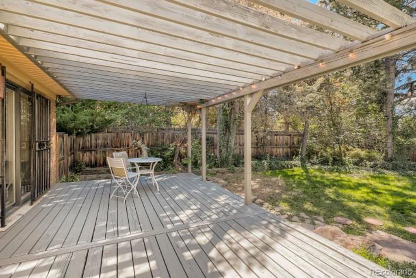
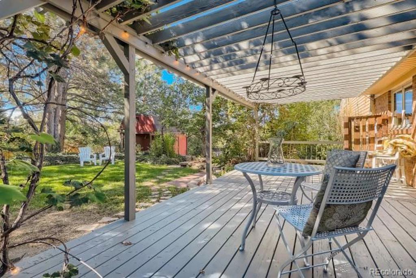
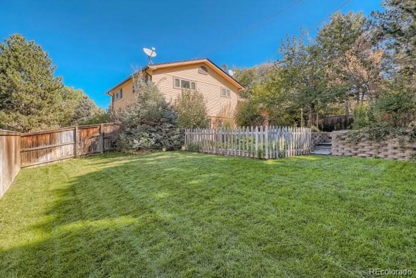
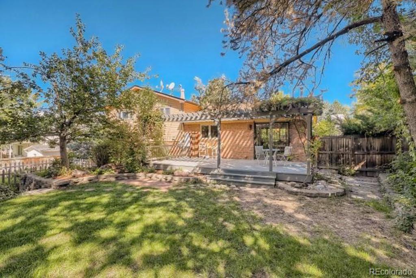
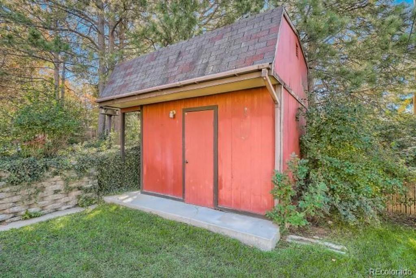
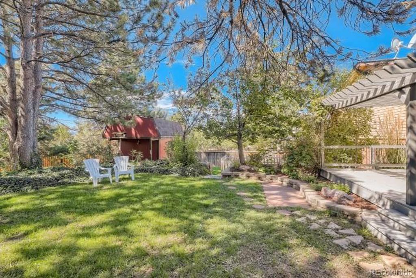


 Menu
Menu
 Schedule a Showing
Schedule a Showing

