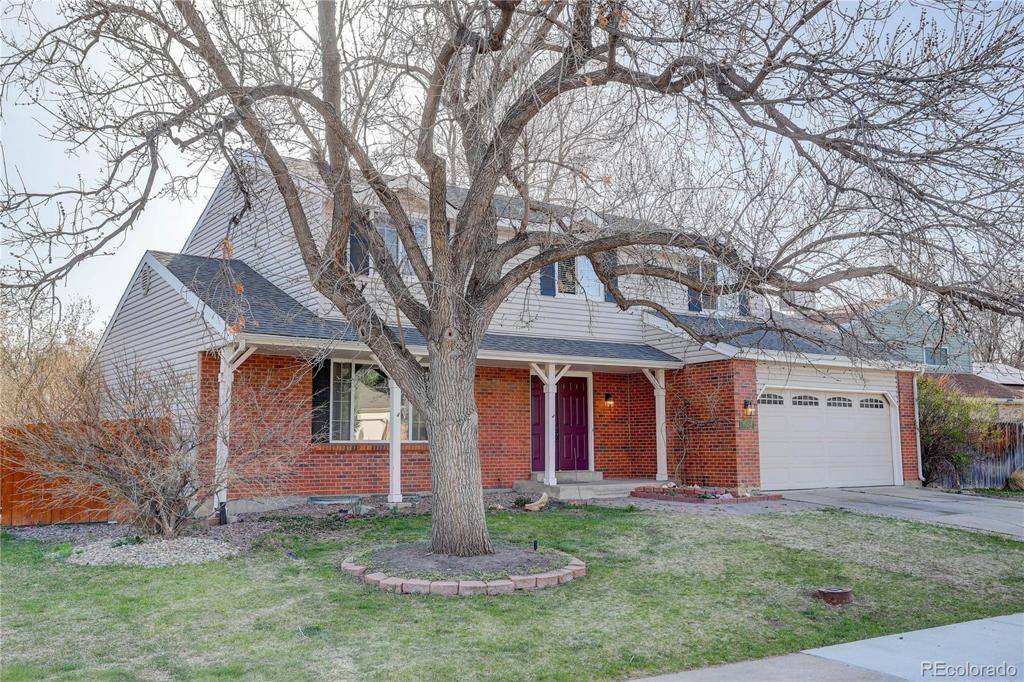7846 S Lafayette Court
Centennial, CO 80122 — Arapahoe county
Price
$680,000
Sqft
3015.00 SqFt
Baths
4
Beds
5
Description
PRICE REDUCTION!! MULTI-GENERATIONAL LIVING OPPORTUNITY!!! This 5 bedroom 4 bath home has a newly finished basement that boasts a complete separate living area. On the main floor there are mahogany wood floors, two living rooms one that has a wood burning fireplace, dining room and a big eat-in kitchen. The kitchen has granite countertops, stainless steel appliances with a double oven, travertine tile and has access to the back yard, covered patio and separate brick patio space. The primary bedroom is very spacious, new carpet, new paint, walk-in closet and newly remodeled en-suite. The primary bathroom has been completely remodeled with new tile and a rain shower head! 3 additional bedrooms with some closet organizers are upstairs along with a full bathroom that has a newly tiled shower with bathtub. The basement has a new beautiful kitchen with granite countertops, double oven and a kitchen island open to the living room and breakfast nook. The basement non- conforming bedroom is spacious has a walk-in closet with closet organizer and it's own bathroom. The shower is massive with river rock flooring, huge built in shelf and linen storage right next to it. In the garage there is a workbench and a newer garage door. The backyard is huge with a water feature, smart hydro sprinkler system and storage shed. The home has newer interior and exterior paint, light fixtures, carpet, luxury waterproof vinyl flooring in basement. The home is located on a cul-de-sac in wonderful Centennial close to C470 and SouthGlenn shopping and restaurants. So many possibility with the two separate living areas!! Live in nanny, multi-generational living, rental opportunities, ect.. *All appliances included! * Some pictures are virtually staged!
Property Level and Sizes
SqFt Lot
10454.40
Lot Features
Eat-in Kitchen, Entrance Foyer, Granite Counters, Kitchen Island, Primary Suite, Walk-In Closet(s)
Lot Size
0.24
Basement
Finished
Interior Details
Interior Features
Eat-in Kitchen, Entrance Foyer, Granite Counters, Kitchen Island, Primary Suite, Walk-In Closet(s)
Appliances
Cooktop, Dishwasher, Double Oven, Dryer, Microwave, Refrigerator, Washer
Electric
None
Flooring
Carpet, Tile, Vinyl, Wood
Cooling
None
Heating
Forced Air
Fireplaces Features
Rec/Bonus Room, Wood Burning
Exterior Details
Features
Smart Irrigation, Water Feature
Patio Porch Features
Covered,Patio
Water
Public
Sewer
Public Sewer
Land Details
PPA
2833333.33
Garage & Parking
Parking Spaces
1
Parking Features
Concrete
Exterior Construction
Roof
Composition
Construction Materials
Vinyl Siding
Exterior Features
Smart Irrigation, Water Feature
Financial Details
PSF Total
$225.54
PSF Finished
$233.28
PSF Above Grade
$314.23
Previous Year Tax
4333.00
Year Tax
2020
Primary HOA Fees
0.00
Location
Schools
Elementary School
Twain
Middle School
Powell
High School
Arapahoe
Walk Score®
Contact me about this property
Vicki Mahan
RE/MAX Professionals
6020 Greenwood Plaza Boulevard
Greenwood Village, CO 80111, USA
6020 Greenwood Plaza Boulevard
Greenwood Village, CO 80111, USA
- (303) 641-4444 (Office Direct)
- (303) 641-4444 (Mobile)
- Invitation Code: vickimahan
- Vicki@VickiMahan.com
- https://VickiMahan.com



 Menu
Menu
 Schedule a Showing
Schedule a Showing

