7744 S Oneida Court
Centennial, CO 80112 — Arapahoe county
Price
$699,999
Sqft
2821.00 SqFt
Baths
3
Beds
4
Description
Experience the ultimate in luxury living with this stunning contemporary estate located at 7744 Oneida Court in the highly sought-after city of Centennial, CO. Boasting exquisite craftsmanship, high-end finishes, and charm like you've never seen, this home is a true masterpiece.Upon entering the home, you'll be greeted by a grand living room with soaring ceilings, elegant wood planking flooring, and countless high end finishes. The spacious and open floor plan seamlessly blends indoor and outdoor living, providing the perfect space for entertaining guests or simply relaxing with family.The gourmet kitchen features top-of-the-line appliances and tons of cabinet space! The adjacent formal dining room is perfect for hosting dinner parties, while the cozy breakfast nook provides the perfect spot for casual meals.The luxurious primary suite is a true oasis, complete with his/hers closets, featuring a walk-in shower, and beautiful vanité. Additional bedrooms and bathrooms provide ample space for guests or family members.The lower level is an entertainer's paradise, with a spacious family room, a luxurious wood burning fireplace, and a fully equipped wet bar. The home also features tons of storage space in the basement along with an oversized laundry room with a wash sink and tons of space to convert into a 5th bedroom or home office!Outside, the lushly landscaped grounds feature a large lot with multiple outdoor living areas perfect for soaking up the Colorado sunshine. Located in the prestigious FoxRidge community and situated on a sprawling lot, this home offers privacy and tranquility while still being just minutes from the best shopping, dining, trails and entertainment Centennial has to offer. Don't miss your chance to own this one-of-a-kind luxury estate!
Property Level and Sizes
SqFt Lot
7536.00
Lot Features
Ceiling Fan(s), Five Piece Bath, Granite Counters, High Ceilings, High Speed Internet, Open Floorplan, Pantry, Primary Suite, Radon Mitigation System, Smoke Free, Vaulted Ceiling(s), Walk-In Closet(s)
Lot Size
0.17
Foundation Details
Structural
Basement
Finished
Common Walls
No Common Walls
Interior Details
Interior Features
Ceiling Fan(s), Five Piece Bath, Granite Counters, High Ceilings, High Speed Internet, Open Floorplan, Pantry, Primary Suite, Radon Mitigation System, Smoke Free, Vaulted Ceiling(s), Walk-In Closet(s)
Appliances
Dishwasher, Disposal, Microwave, Oven, Refrigerator
Laundry Features
In Unit
Electric
Central Air
Flooring
Wood
Cooling
Central Air
Heating
Forced Air
Fireplaces Features
Family Room, Wood Burning
Utilities
Cable Available, Electricity Connected
Exterior Details
Features
Rain Gutters
Patio Porch Features
Patio
Water
Public
Sewer
Public Sewer
Land Details
PPA
4179023.53
Garage & Parking
Parking Spaces
1
Parking Features
Concrete, Storage
Exterior Construction
Roof
Composition
Construction Materials
Brick, Frame, Wood Siding
Architectural Style
Traditional
Exterior Features
Rain Gutters
Window Features
Double Pane Windows
Security Features
Carbon Monoxide Detector(s),Radon Detector,Smoke Detector(s)
Builder Name 1
Sanford Homes
Builder Source
Public Records
Financial Details
PSF Total
$251.84
PSF Finished
$251.84
PSF Above Grade
$319.15
Previous Year Tax
4048.00
Year Tax
2022
Primary HOA Fees
0.00
Location
Schools
Elementary School
Dry Creek
Middle School
West
High School
Cherry Creek
Walk Score®
Contact me about this property
Vicki Mahan
RE/MAX Professionals
6020 Greenwood Plaza Boulevard
Greenwood Village, CO 80111, USA
6020 Greenwood Plaza Boulevard
Greenwood Village, CO 80111, USA
- (303) 641-4444 (Office Direct)
- (303) 641-4444 (Mobile)
- Invitation Code: vickimahan
- Vicki@VickiMahan.com
- https://VickiMahan.com
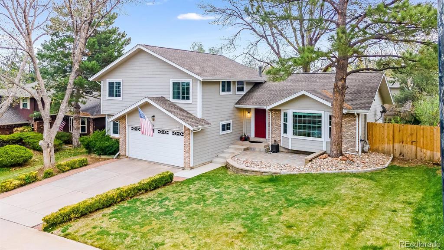
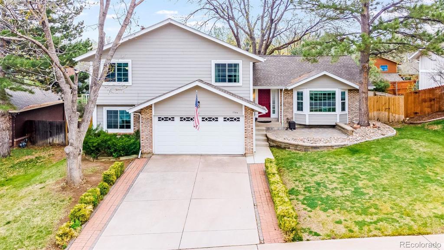
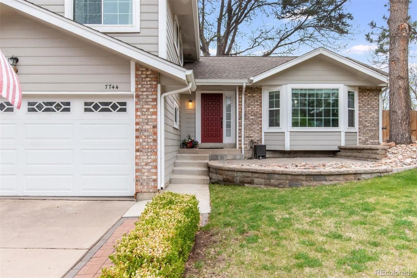
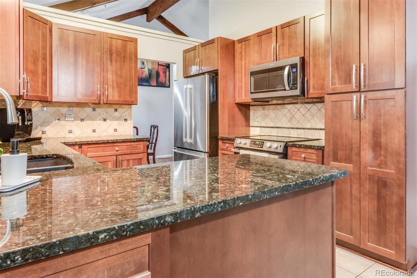
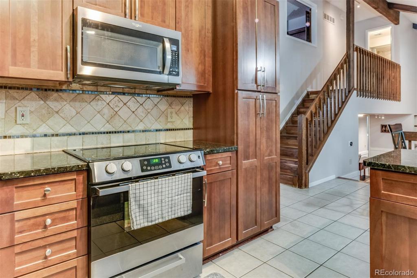
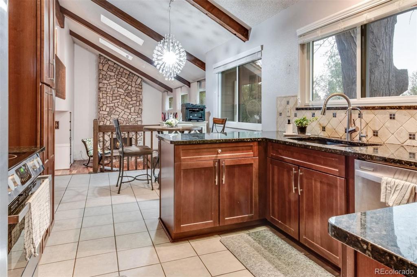
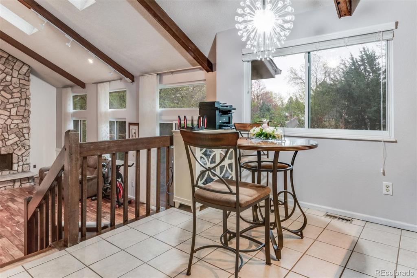
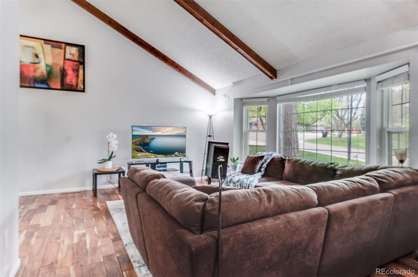
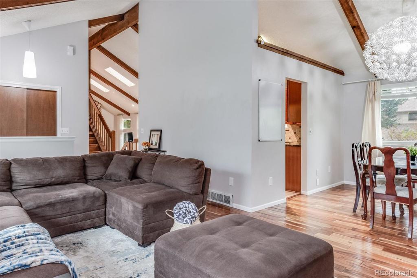
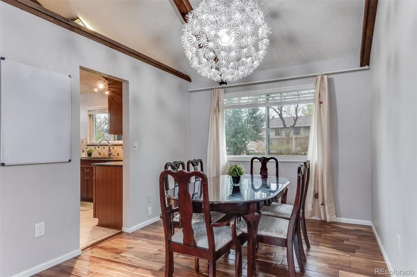
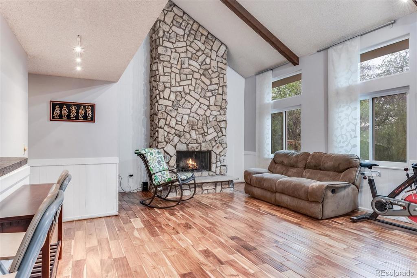
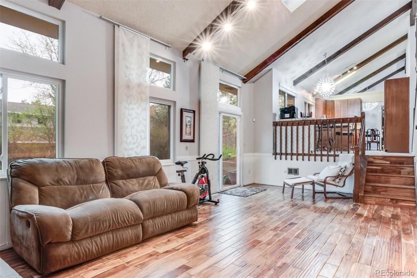
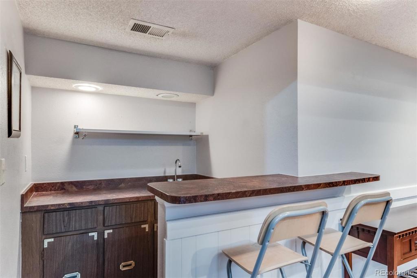
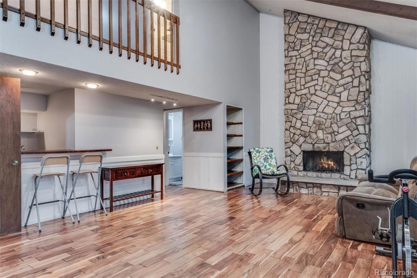
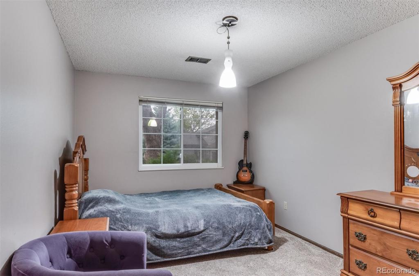
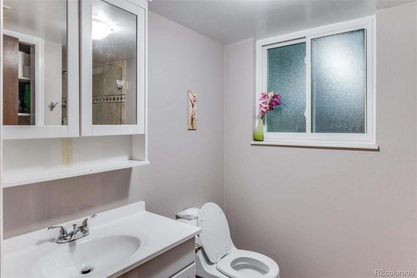
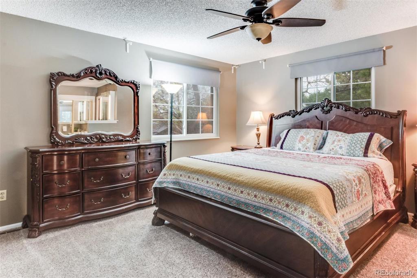
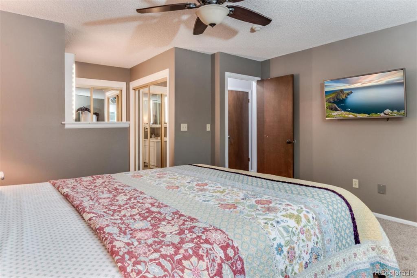
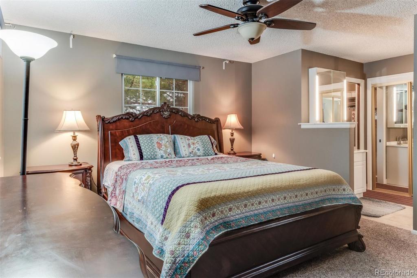
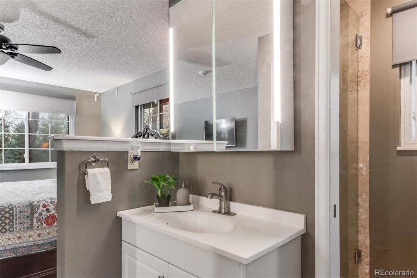
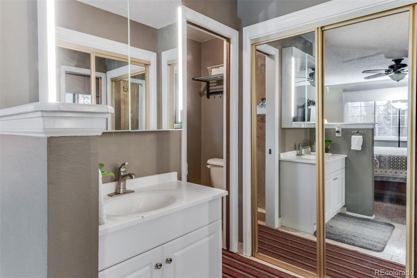
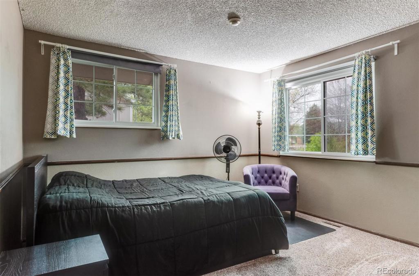
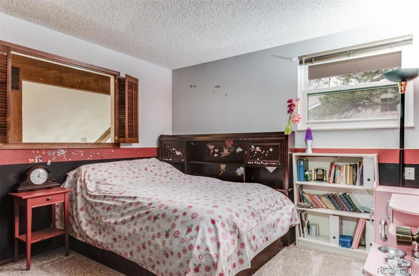
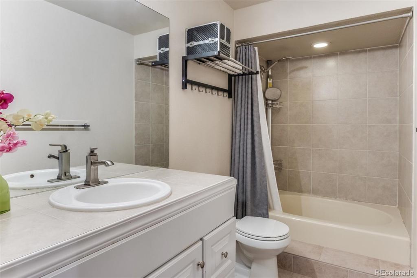
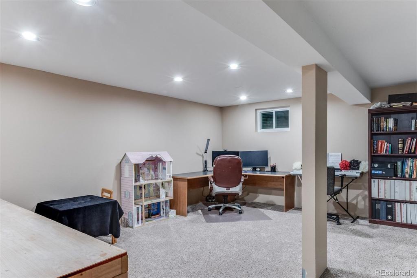
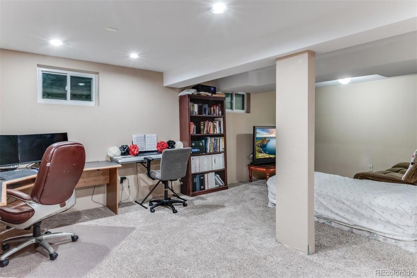
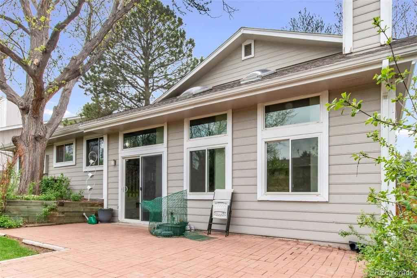
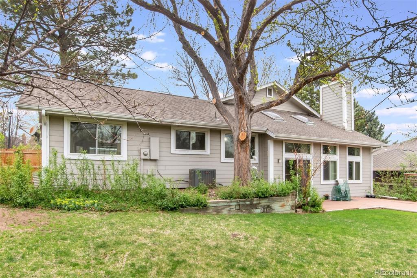
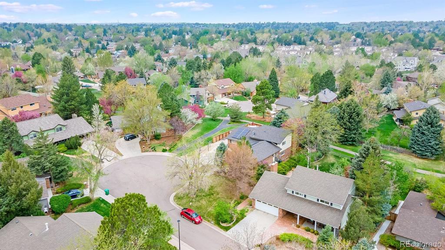
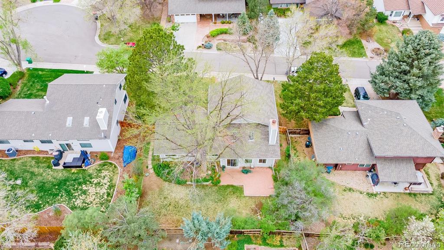
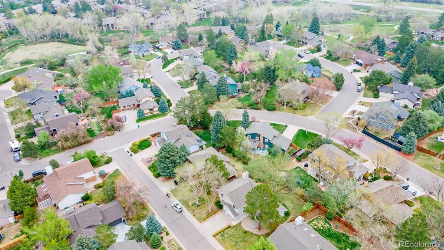
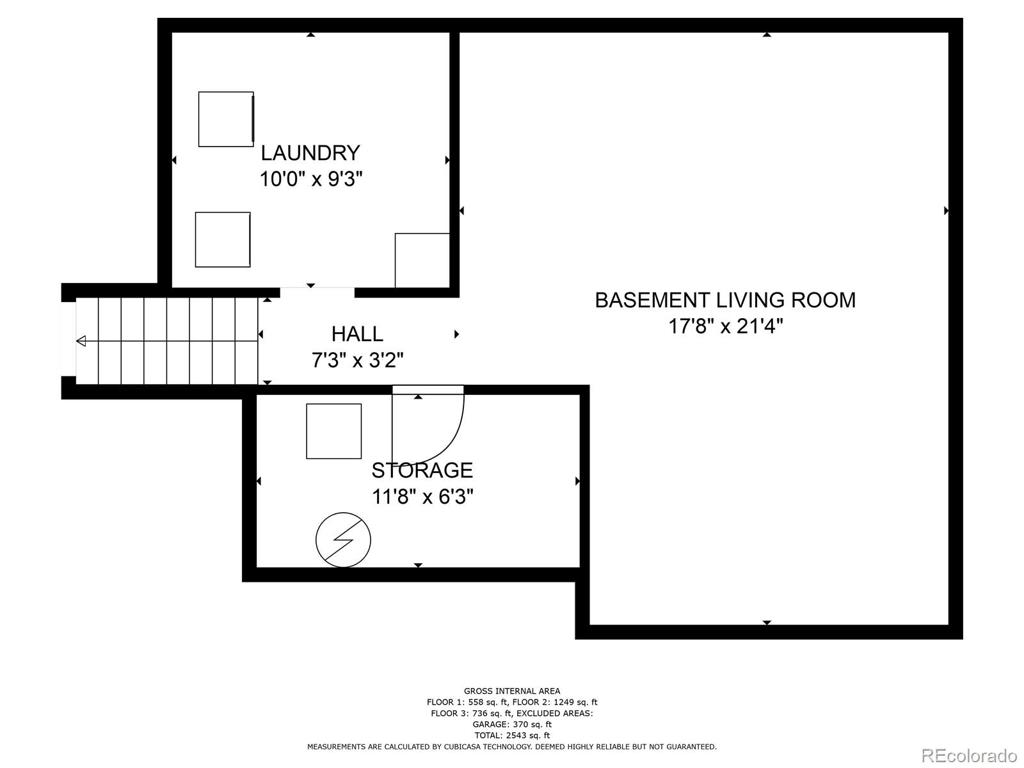
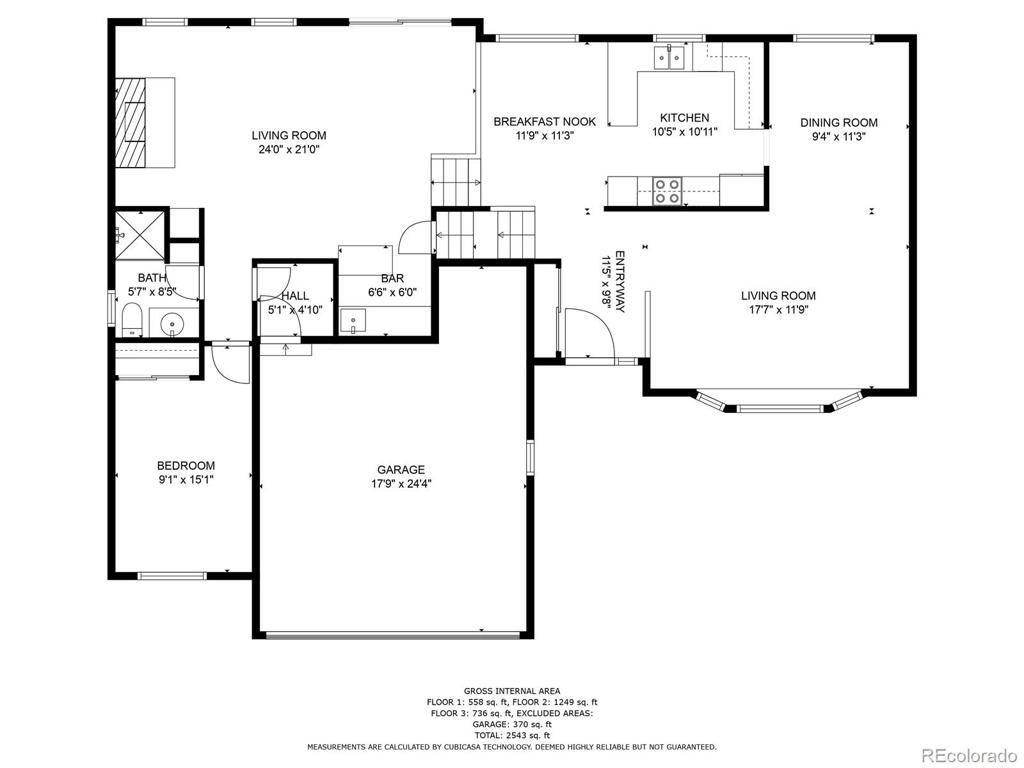
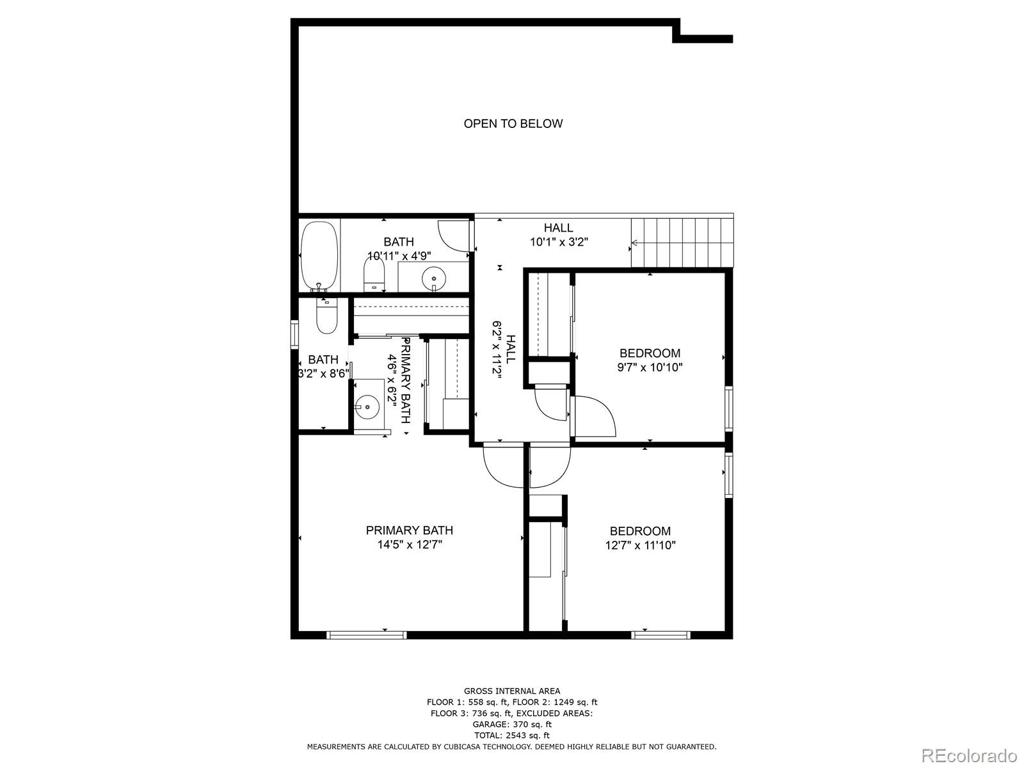
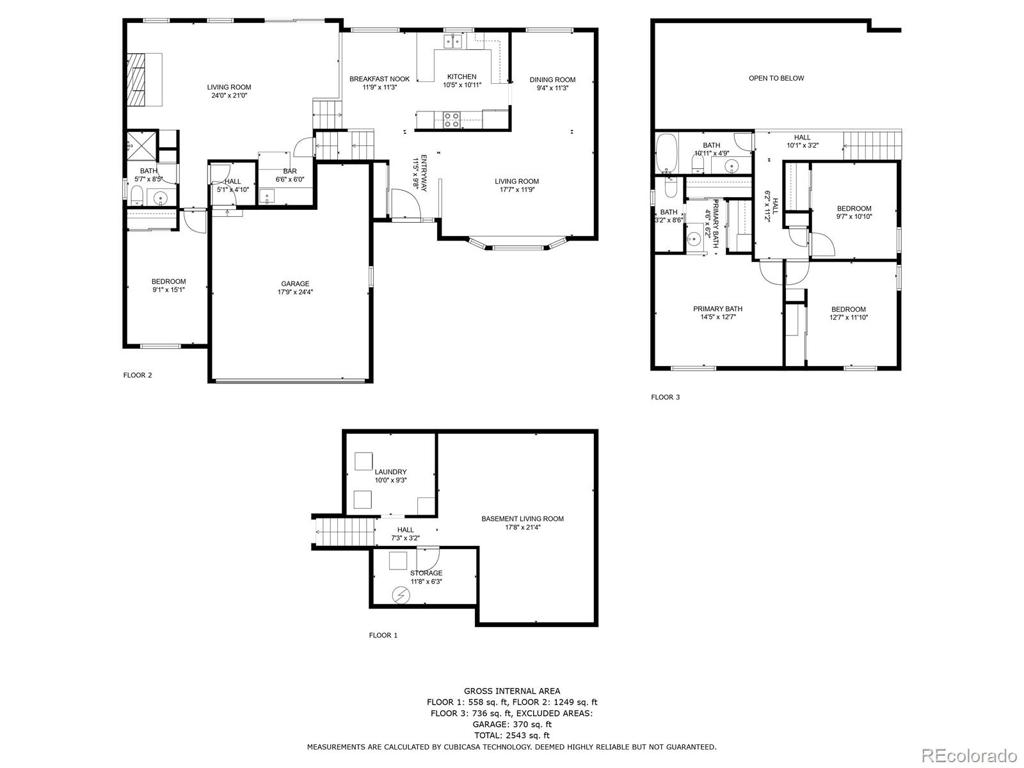


 Menu
Menu


