7161 S Olive Way
Centennial, CO 80112 — Arapahoe county
Price
$950,000
Sqft
2894.00 SqFt
Baths
3
Beds
4
Description
Welcome to this gorgeous home in the highly sought-after Homestead in the Willows. Steps to the Willow Springs Open Space, Homestead Elementary, and 3 pools/tennis courts, this location can't be beat! Walking in the front door, you’ll love the bright, open feeling and views through the wall of windows to the outdoors. This home has been thoughtfully updated through the removal of walls on the main floor, adding an interior entry to the garage, expanding and covering the upper-level patio, and so much more. The kitchen is complete with granite countertops, warm cabinetry, stainless steel appliances, and an island perfect for cooking large meals. Open to the dining room and family room, you’ll be sure to enjoy entertaining and lounging in this bright, open space. The main floor primary bedroom is a dream, with an attached office suite (that could easily be converted to a dream closet), walk-in closet, and en-suite bathroom. Complete with double sinks, updated cabinetry, and a private shower. The fully finished walk-out basement is an entire living space for more entertaining and relaxing. A gas-log fireplace and wet bar make this family room a wonderful place to be. 3 more bedrooms and a full bathroom finish out the basement. Outside, you’ll love the fresh landscaping and covered patio and deck. This home has too many upgrades to mention – new exterior paint (with 10 year warranty), new interior paint, new furnace, air conditioner, uv filter, humidifier, new washer and 2 dryers, re-finished hardwood floors, newer roof, new hot water heater and so much more!
Property Level and Sizes
SqFt Lot
8102.00
Lot Features
Built-in Features, Granite Counters, Kitchen Island, Open Floorplan, Pantry, Primary Suite, Smart Thermostat, Smoke Free, Utility Sink, Walk-In Closet(s), Wet Bar
Lot Size
0.19
Foundation Details
Slab
Basement
Daylight,Finished,Full,Interior Entry/Standard,Walk-Out Access
Interior Details
Interior Features
Built-in Features, Granite Counters, Kitchen Island, Open Floorplan, Pantry, Primary Suite, Smart Thermostat, Smoke Free, Utility Sink, Walk-In Closet(s), Wet Bar
Appliances
Dishwasher, Disposal, Dryer, Gas Water Heater, Humidifier, Microwave, Range, Refrigerator, Washer
Electric
Central Air
Flooring
Carpet, Tile, Wood
Cooling
Central Air
Heating
Forced Air
Fireplaces Features
Basement, Gas Log
Utilities
Cable Available, Electricity Connected, Internet Access (Wired), Natural Gas Connected
Exterior Details
Features
Private Yard
Patio Porch Features
Covered,Deck,Front Porch
Water
Public
Sewer
Public Sewer
Land Details
PPA
4789473.68
Road Frontage Type
Public Road
Road Responsibility
Public Maintained Road
Road Surface Type
Paved
Garage & Parking
Parking Spaces
1
Parking Features
Dry Walled, Exterior Access Door
Exterior Construction
Roof
Composition
Construction Materials
Frame, Wood Siding
Architectural Style
Traditional
Exterior Features
Private Yard
Window Features
Double Pane Windows
Security Features
Carbon Monoxide Detector(s),Smoke Detector(s)
Builder Name 1
Sanford Homes
Builder Source
Public Records
Financial Details
PSF Total
$314.44
PSF Finished
$314.44
PSF Above Grade
$644.48
Previous Year Tax
4367.00
Year Tax
2021
Primary HOA Management Type
Self Managed
Primary HOA Name
Homestead in the Willows HOA
Primary HOA Phone
303-793-0230
Primary HOA Website
https://www.homesteadinthewillows.org
Primary HOA Amenities
Park,Playground,Pool,Tennis Court(s),Trail(s)
Primary HOA Fees Included
Capital Reserves, Insurance, Maintenance Grounds, Recycling, Trash
Primary HOA Fees
1411.00
Primary HOA Fees Frequency
Annually
Primary HOA Fees Total Annual
1411.00
Location
Schools
Elementary School
Homestead
Middle School
West
High School
Cherry Creek
Walk Score®
Contact me about this property
Vicki Mahan
RE/MAX Professionals
6020 Greenwood Plaza Boulevard
Greenwood Village, CO 80111, USA
6020 Greenwood Plaza Boulevard
Greenwood Village, CO 80111, USA
- (303) 641-4444 (Office Direct)
- (303) 641-4444 (Mobile)
- Invitation Code: vickimahan
- Vicki@VickiMahan.com
- https://VickiMahan.com
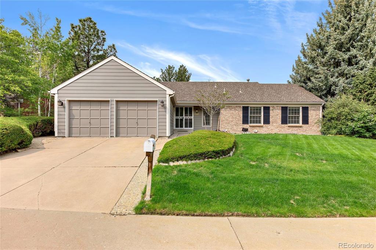
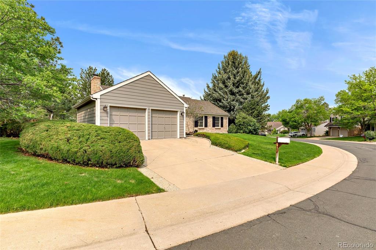
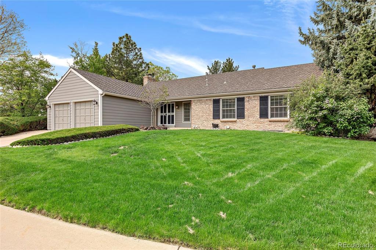
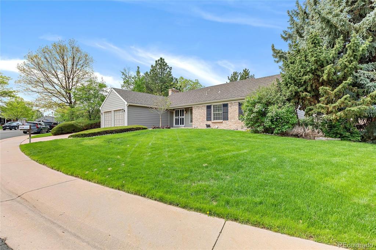
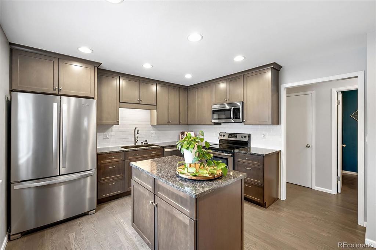
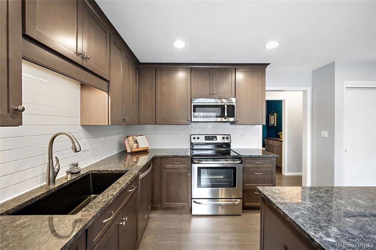
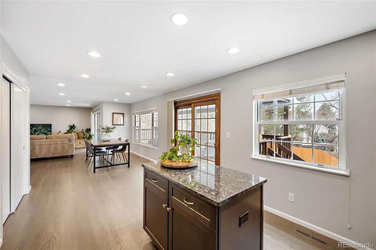
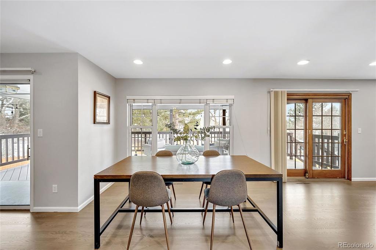
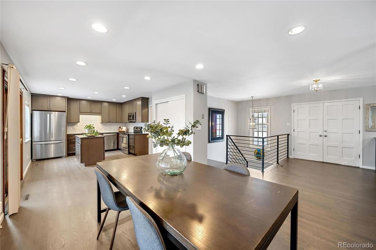
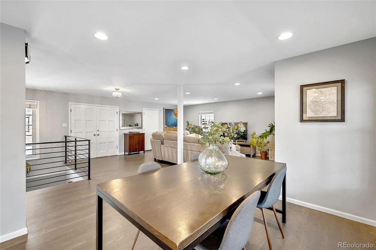
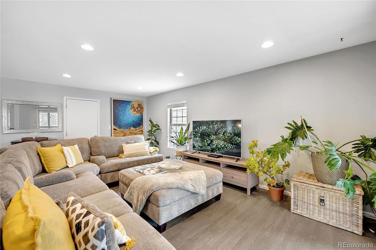
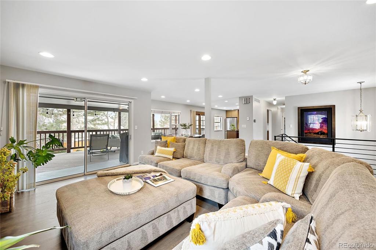
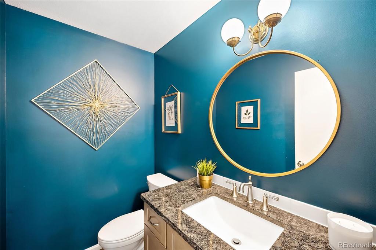
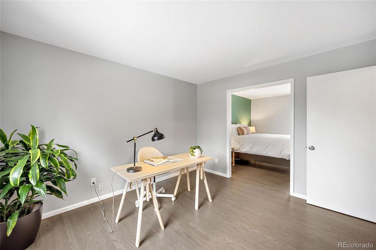
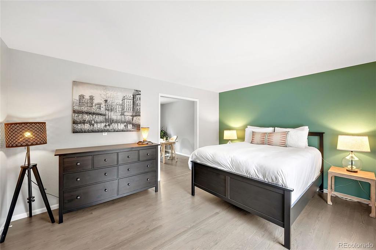
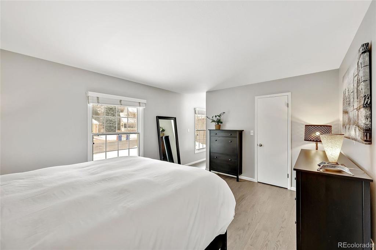
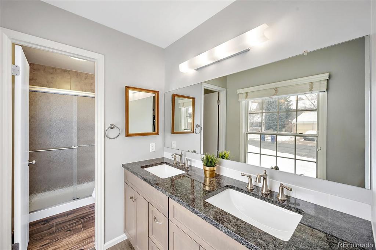
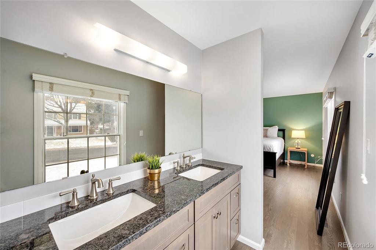
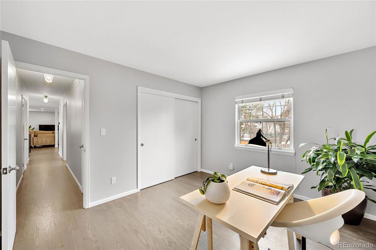
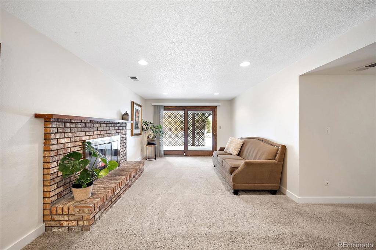
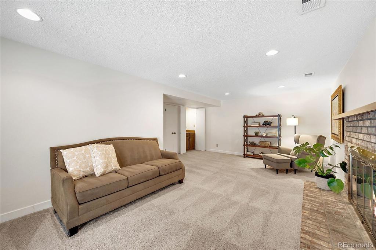
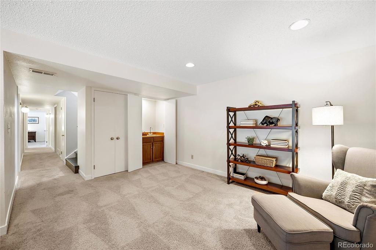
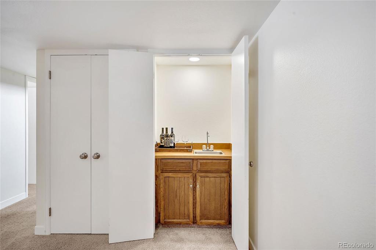
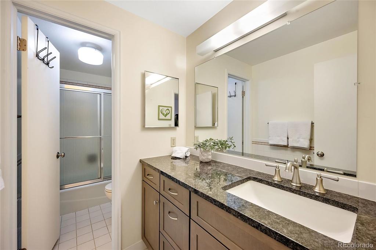
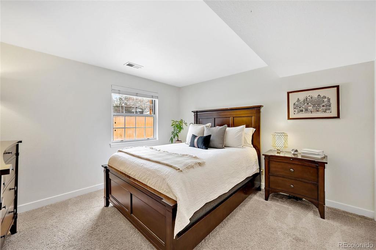
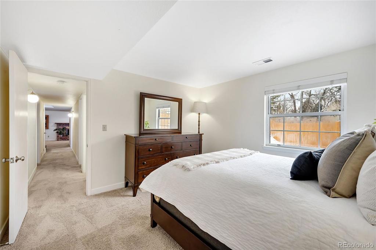
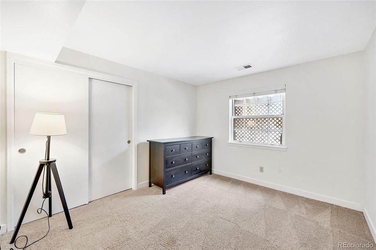
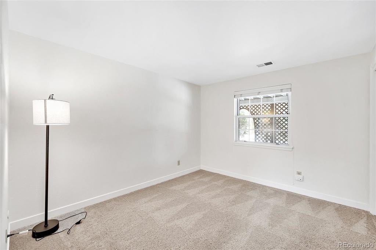
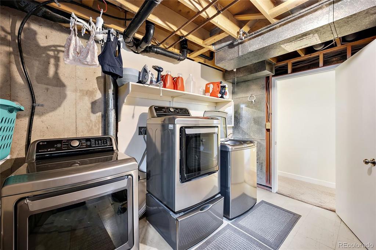
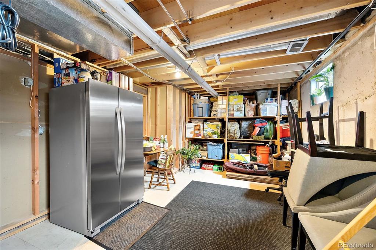
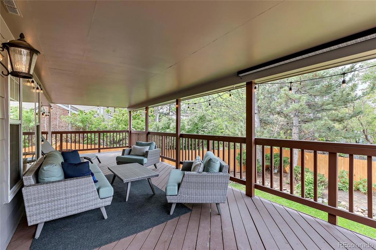
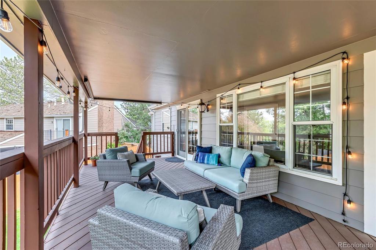
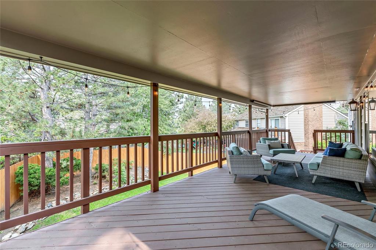
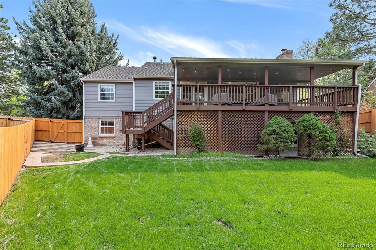
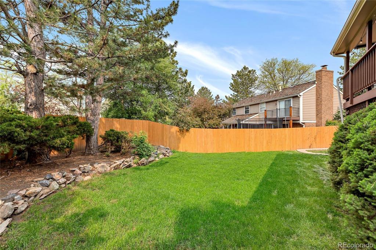


 Menu
Menu


