6925 E Lake Circle
Centennial, CO 80111 — Arapahoe county
Price
$1,299,000
Sqft
4472.00 SqFt
Baths
4
Beds
5
Description
This exquisite estate offers rare privacy overlooking the greenbelt and creek, features high-end designer details throughout and is surrounded by mature trees and landscaping. The welcoming main level open floor plan includes a light-filled office complete with built-ins, grand dining room with a soaring two story ceiling, gourmet kitchen with sweeping quartz island, top of the line appliances ~ Jenn-Air 6 burner cooktop and double ovens, walk-in pantry, breakfast nook, and generous family room. Enjoy entertaining all season with an expansive covered patio and outdoor gas fireplace, perfect for all Colorado nights! The second level boasts a lovely loft adjacent to the secondary bedrooms and full bath, laundry room complete with built-ins and utility sink, a magnificent primary suite with the ideal spa-like bath, stand alone tub and oversized shower, plus an enormous walk-in closet. Take note of the additional accents throughout this home., custom built-ins for the secondary bedroom closets and mudroom/drop zone, beamed tray ceiling in the primary, custom window coverings throughout, upgraded lighting and shiplap detail. The newly finished walk-out basement has the perfect flow., cozy media/theater room, two additional guest bedrooms, and spacious 3/4 bath. Lake Circle also offers an abundance of finished and unfinished storage. Park all toys and vehicles in the oversized three car tandem garage. With a park-like setting on an oversized lot, this rare offering has only had one owner and lives like-new. This fabulous enclave also includes a private community pool, playground, and community fire pit with an abundance of seating. Desirable location, Cherry Creek schools, and within walking distance to a multitude of great parks. Easy access to I-25, DTC, and multiple shops and restaurants including Belleview Station.
Property Level and Sizes
SqFt Lot
9583.00
Lot Features
Breakfast Nook, Five Piece Bath, High Ceilings, Jack & Jill Bath, Kitchen Island, Open Floorplan, Pantry, Primary Suite, Quartz Counters, Smoke Free, Solid Surface Counters, Utility Sink, Walk-In Closet(s), Wired for Data
Lot Size
0.22
Foundation Details
Slab
Basement
Finished,Full,Interior Entry/Standard,Walk-Out Access
Interior Details
Interior Features
Breakfast Nook, Five Piece Bath, High Ceilings, Jack & Jill Bath, Kitchen Island, Open Floorplan, Pantry, Primary Suite, Quartz Counters, Smoke Free, Solid Surface Counters, Utility Sink, Walk-In Closet(s), Wired for Data
Appliances
Cooktop, Dishwasher, Disposal, Gas Water Heater, Microwave, Oven, Range Hood, Refrigerator
Laundry Features
In Unit
Electric
Central Air
Flooring
Carpet, Tile, Vinyl, Wood
Cooling
Central Air
Heating
Forced Air
Fireplaces Features
Family Room, Gas, Gas Log, Outside
Exterior Details
Features
Gas Valve, Private Yard, Spa/Hot Tub
Patio Porch Features
Covered,Deck,Front Porch,Patio
Water
Public
Sewer
Public Sewer
Land Details
PPA
5795454.55
Road Responsibility
Public Maintained Road
Road Surface Type
Paved
Garage & Parking
Parking Spaces
1
Parking Features
Driveway-Brick, Dry Walled, Oversized, Tandem
Exterior Construction
Roof
Concrete
Construction Materials
Frame, Stucco
Architectural Style
Contemporary
Exterior Features
Gas Valve, Private Yard, Spa/Hot Tub
Window Features
Bay Window(s), Double Pane Windows, Window Coverings
Security Features
Carbon Monoxide Detector(s),Smoke Detector(s),Video Doorbell
Builder Name 1
Century Communities
Builder Source
Public Records
Financial Details
PSF Total
$285.11
PSF Finished
$317.56
PSF Above Grade
$427.42
Previous Year Tax
14895.00
Year Tax
2021
Primary HOA Management Type
Professionally Managed
Primary HOA Name
Clifton Larson Allan/Metro District2
Primary HOA Phone
303-779-5710
Primary HOA Website
www.marvellamd.com
Primary HOA Amenities
Playground,Pool
Primary HOA Fees Included
Maintenance Grounds, Recycling, Snow Removal, Trash
Primary HOA Fees
0.00
Primary HOA Fees Frequency
Included in Property Tax
Location
Schools
Elementary School
Greenwood
Middle School
West
High School
Cherry Creek
Walk Score®
Contact me about this property
Vicki Mahan
RE/MAX Professionals
6020 Greenwood Plaza Boulevard
Greenwood Village, CO 80111, USA
6020 Greenwood Plaza Boulevard
Greenwood Village, CO 80111, USA
- (303) 641-4444 (Office Direct)
- (303) 641-4444 (Mobile)
- Invitation Code: vickimahan
- Vicki@VickiMahan.com
- https://VickiMahan.com
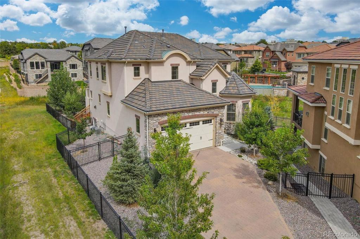
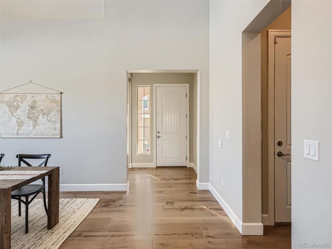
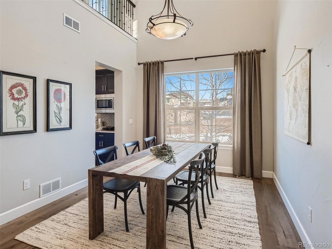
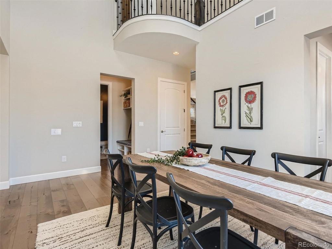
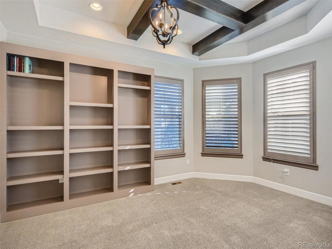
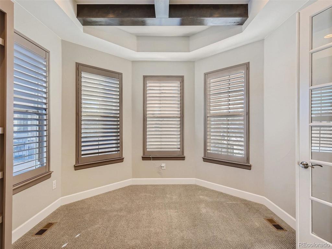
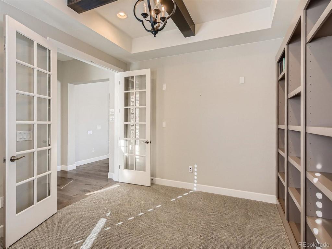
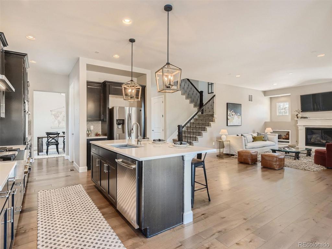
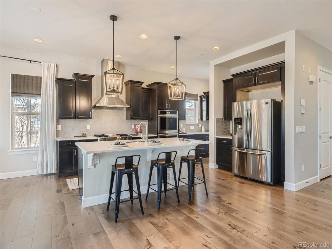
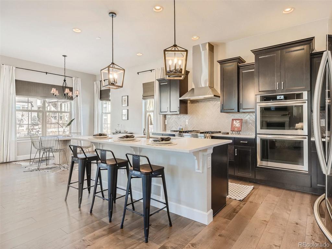
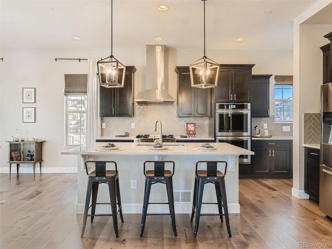
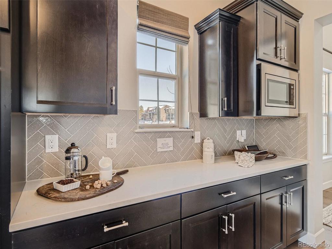
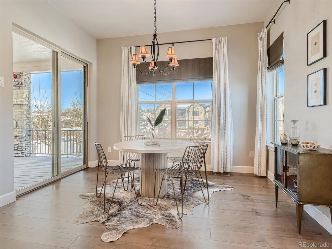
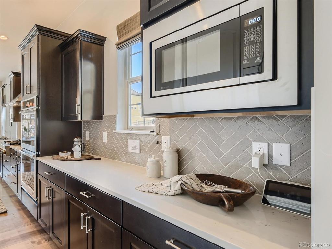
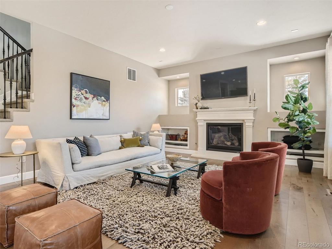
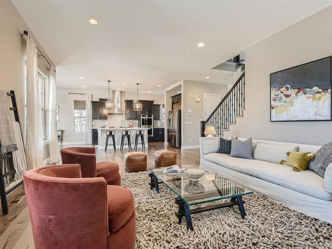
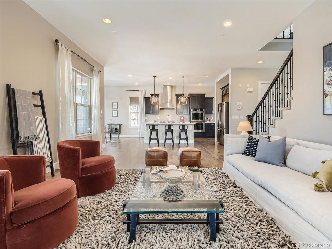
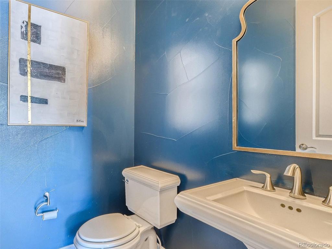
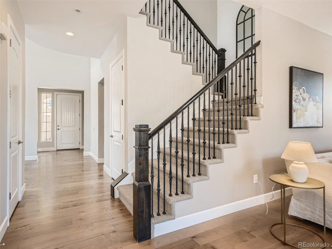
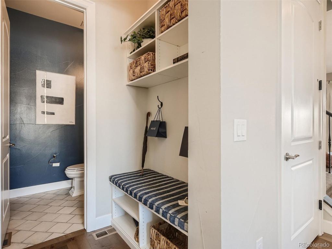
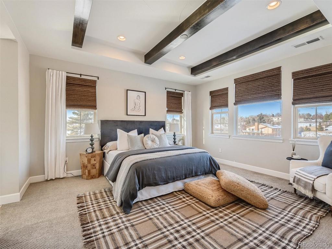
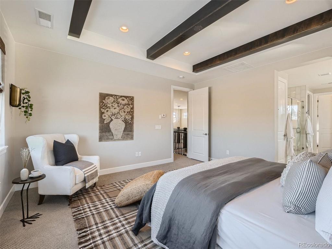
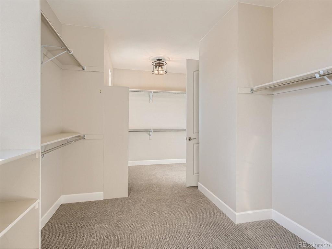
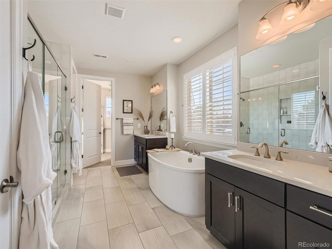
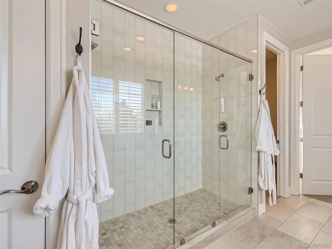
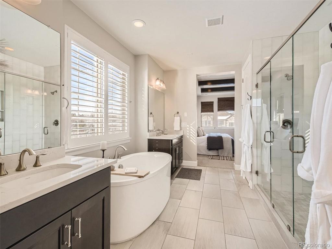
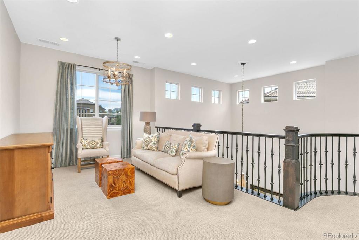
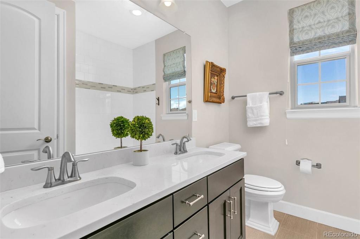
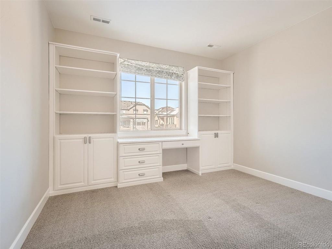
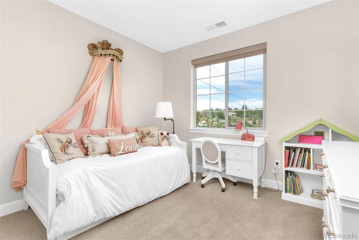
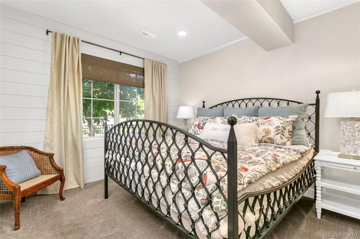
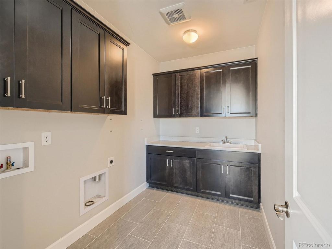
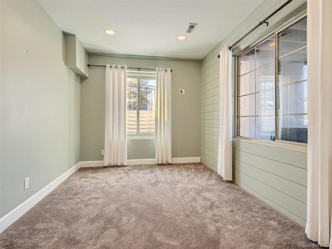
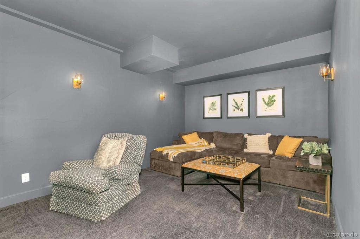
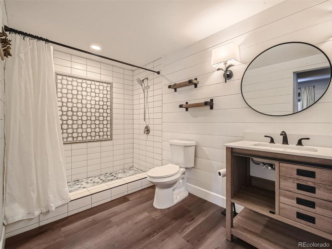
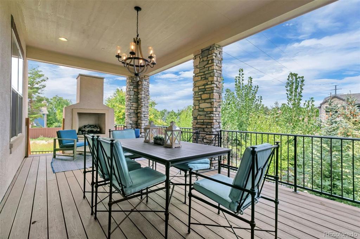
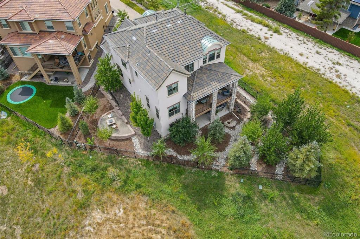
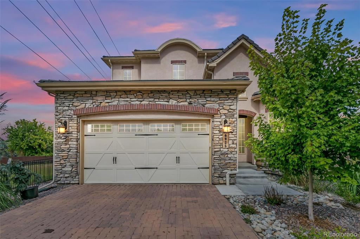
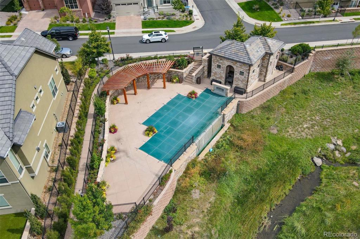
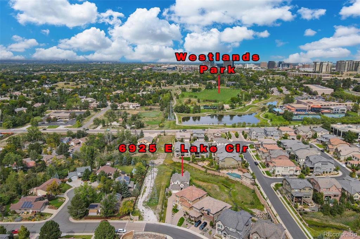


 Menu
Menu


