5951 S Bellaire Way
Centennial, CO 80121 — Arapahoe county
Price
$1,495,000
Sqft
4142.00 SqFt
Baths
4
Beds
4
Description
Here is your chance to live in this gorgeous home in Orchard Meadows backing the Highline Canal. It is not often that homes are available in this community, especially with this location, these mountain views and the incredible sunsets! Upon entering you will be greeted by a large entry way that leads to the open floor plan complete with an abundance of natural light from the large windows facing southwest that maximize the open space with mountains and the Highline Trail behind. The updated (white) kitchen features stainless appliances, granite counters, gas Jenn-Aire cooktop/range, Sub-Zero refrigerator, Bosch dishwasher, planning desk, roll-out shelves in cabinetry, center island, nook and wood floors. A main floor study/office/den directly off the front entry features a full wall of built-ins including filing drawers, book shelves and a computer desk area. A large primary suite with an updated 5-piece primary bath and walk-in closet has direct access to the deck for another outdoor experience and enjoyment of the open spece with those views. A formal dining room with wood floors completes the main floor living. The finished walkout basement adds to the living space with a media area complete with a wall of built-ins, wet bar with bar refrigerator and another access to the outdoors with a patio for additional outdoor entertaining. A large exercise room, 3 bedrooms, 2 bathrooms and ample unfinished space for storage (more built-in cabinets and shelves) complete this lower level. This is location, location, location!
Property Level and Sizes
SqFt Lot
7841.00
Lot Features
Breakfast Nook, Built-in Features, Eat-in Kitchen, Entrance Foyer, Five Piece Bath, Granite Counters, High Ceilings, Jet Action Tub, Kitchen Island, Open Floorplan, Primary Suite, Smoke Free, Utility Sink, Vaulted Ceiling(s), Walk-In Closet(s), Wet Bar
Lot Size
0.18
Foundation Details
Slab
Basement
Finished, Walk-Out Access
Common Walls
No Common Walls
Interior Details
Interior Features
Breakfast Nook, Built-in Features, Eat-in Kitchen, Entrance Foyer, Five Piece Bath, Granite Counters, High Ceilings, Jet Action Tub, Kitchen Island, Open Floorplan, Primary Suite, Smoke Free, Utility Sink, Vaulted Ceiling(s), Walk-In Closet(s), Wet Bar
Appliances
Bar Fridge, Dishwasher, Disposal, Dryer, Freezer, Gas Water Heater, Microwave, Oven, Range, Refrigerator, Washer
Laundry Features
In Unit
Electric
Central Air
Flooring
Carpet, Tile, Wood
Cooling
Central Air
Heating
Forced Air
Fireplaces Features
Great Room
Utilities
Cable Available, Electricity Connected, Natural Gas Connected
Exterior Details
Lot View
Mountain(s)
Water
Public
Sewer
Public Sewer
Land Details
Road Surface Type
Paved
Garage & Parking
Parking Features
Concrete
Exterior Construction
Roof
Stone-Coated Steel
Construction Materials
Brick
Window Features
Bay Window(s), Double Pane Windows, Window Coverings, Window Treatments
Security Features
Carbon Monoxide Detector(s), Smoke Detector(s)
Builder Source
Public Records
Financial Details
Previous Year Tax
7526.00
Year Tax
2023
Primary HOA Name
Orchard Meadows
Primary HOA Phone
303-671-6402
Primary HOA Fees Included
Maintenance Grounds, Snow Removal, Trash
Primary HOA Fees
270.00
Primary HOA Fees Frequency
Monthly
Location
Schools
Elementary School
Lois Lenski
Middle School
Newton
High School
Littleton
Walk Score®
Contact me about this property
Vicki Mahan
RE/MAX Professionals
6020 Greenwood Plaza Boulevard
Greenwood Village, CO 80111, USA
6020 Greenwood Plaza Boulevard
Greenwood Village, CO 80111, USA
- (303) 641-4444 (Office Direct)
- (303) 641-4444 (Mobile)
- Invitation Code: vickimahan
- Vicki@VickiMahan.com
- https://VickiMahan.com
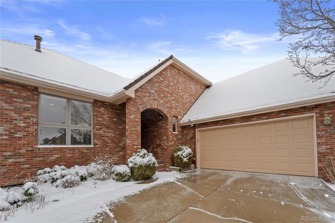
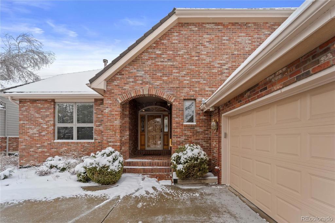
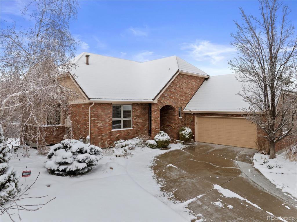
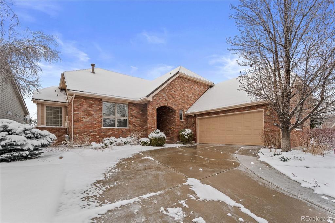
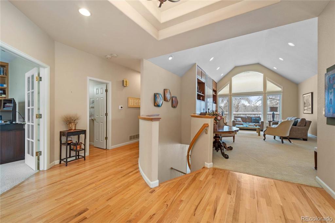
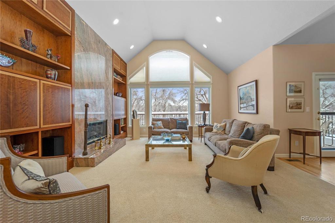
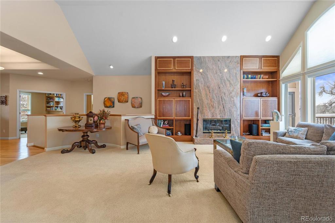
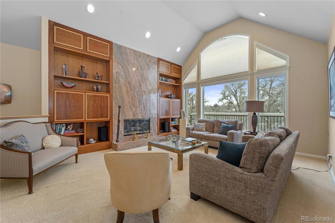
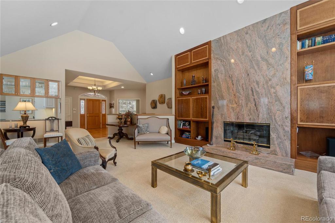
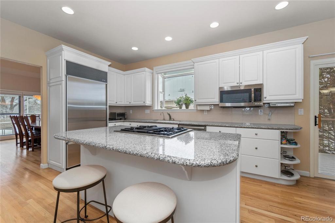
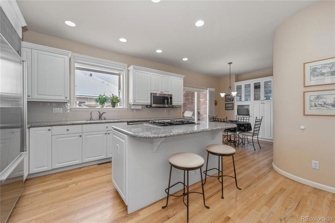
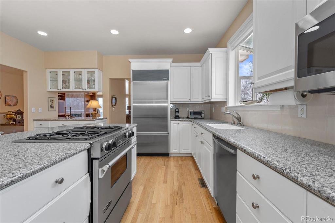
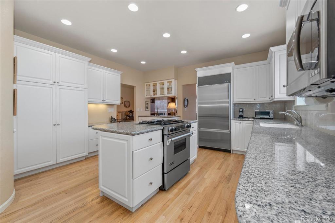
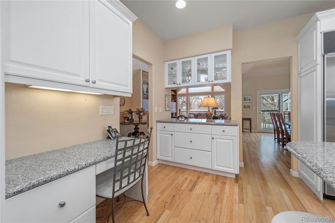
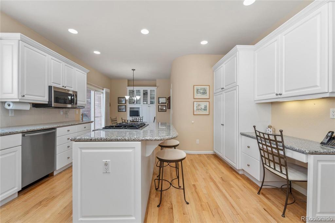
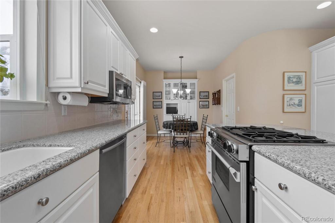
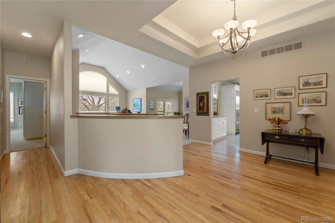
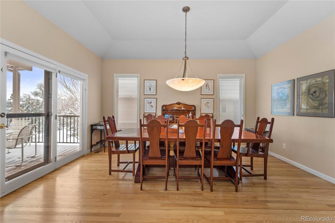
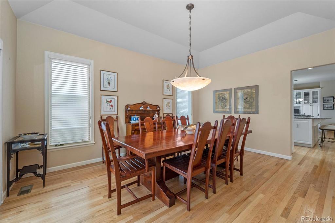
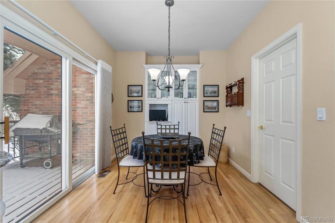
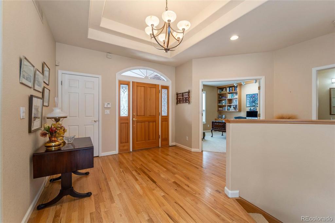
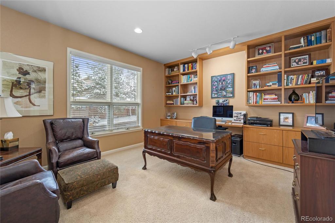
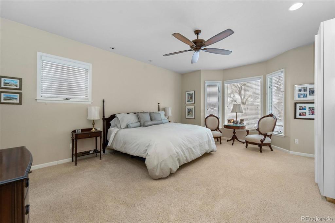
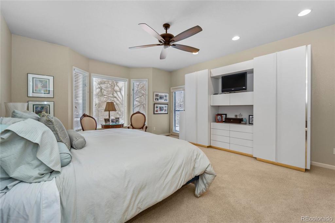
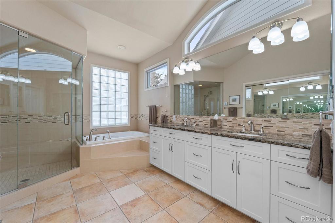
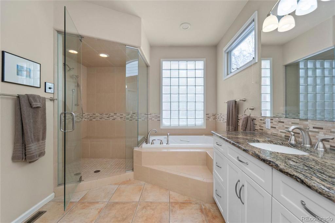
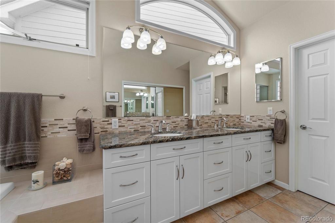
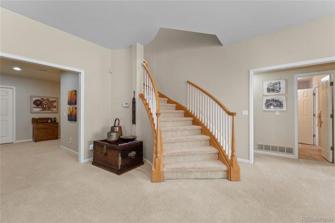
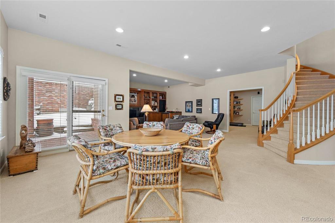
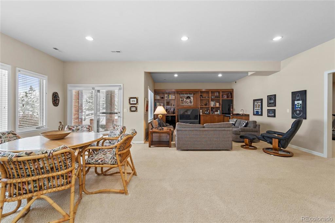
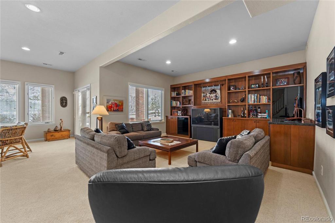
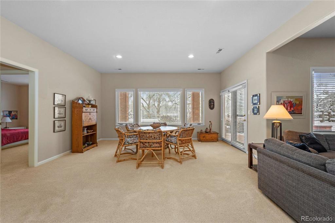
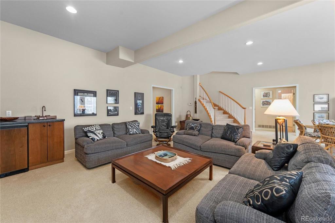
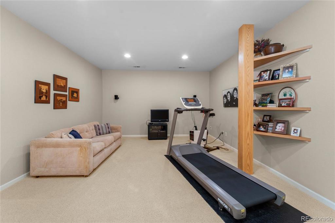
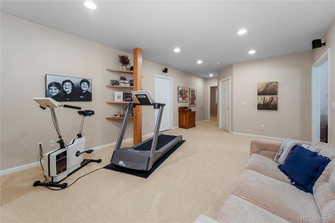
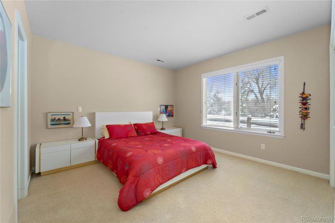
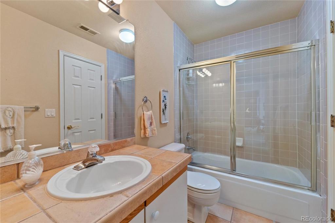
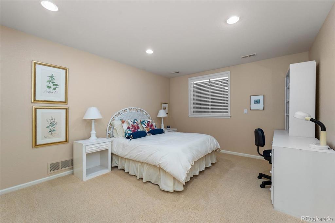
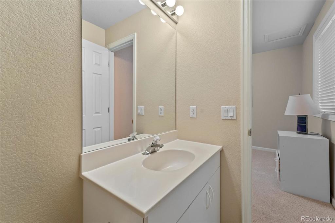
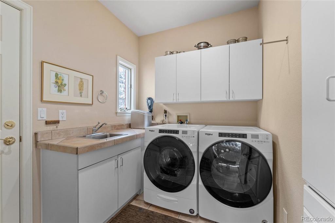
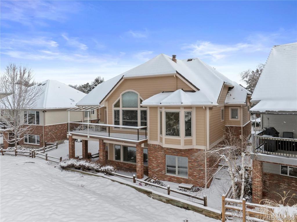
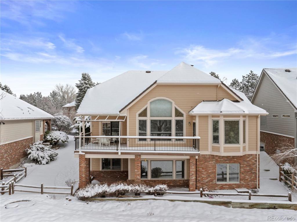
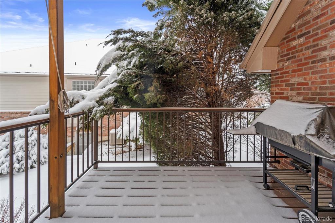
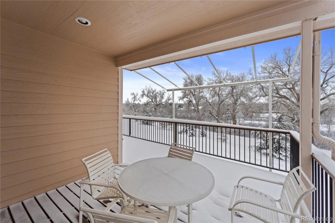
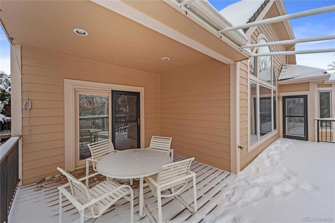
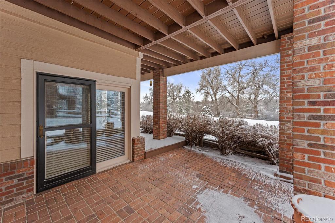
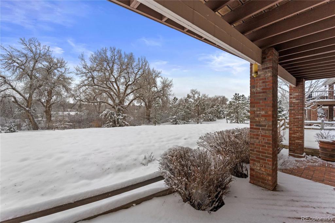
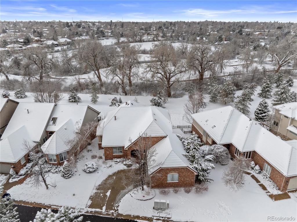
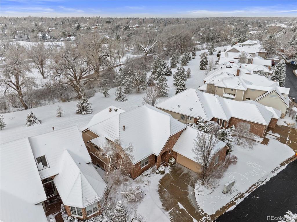
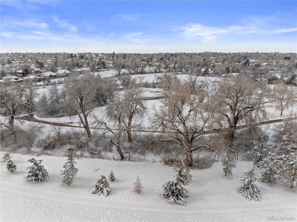


 Menu
Menu
 Schedule a Showing
Schedule a Showing

